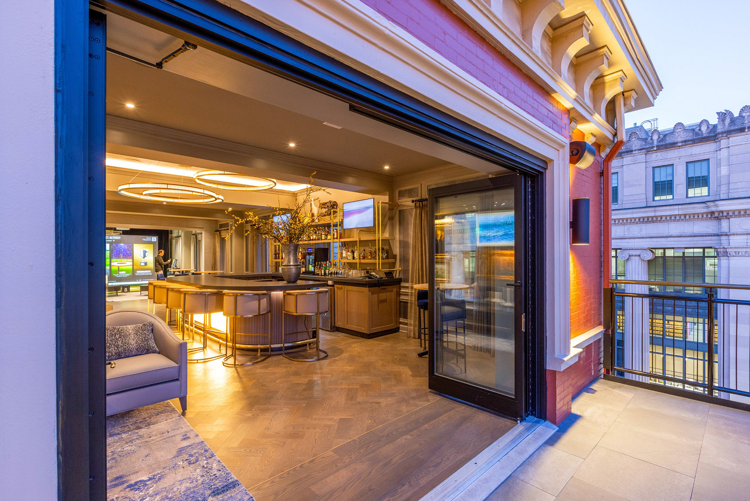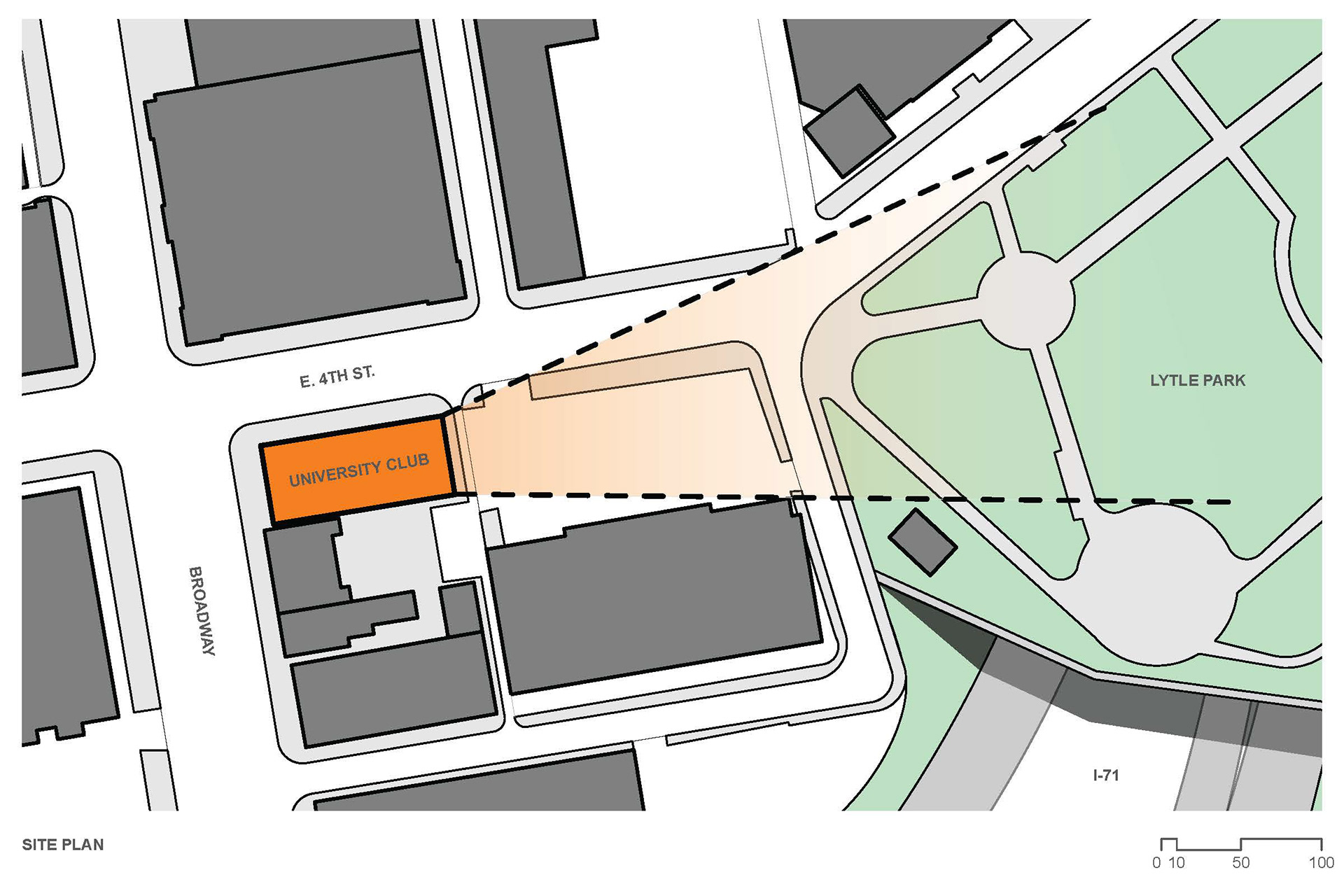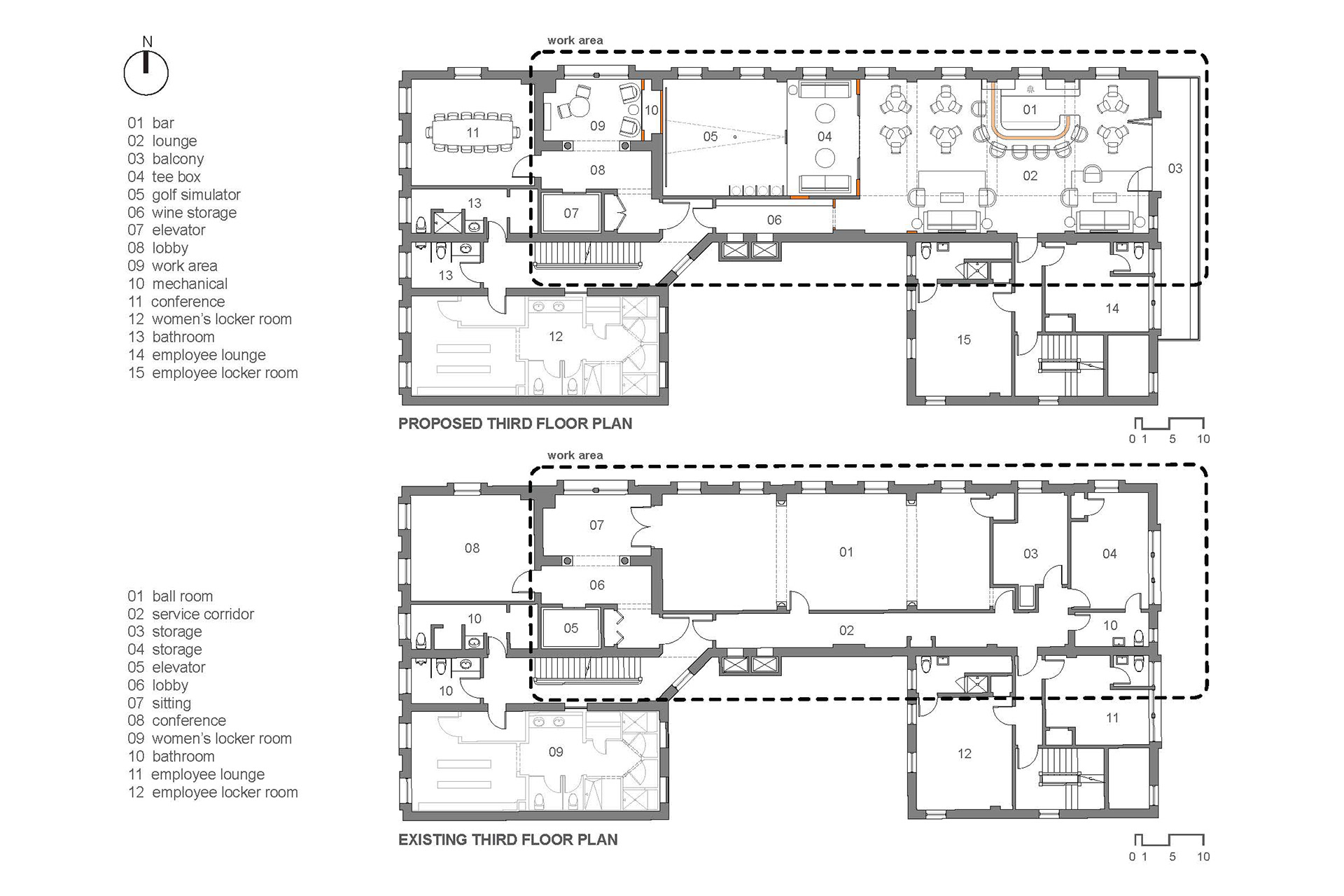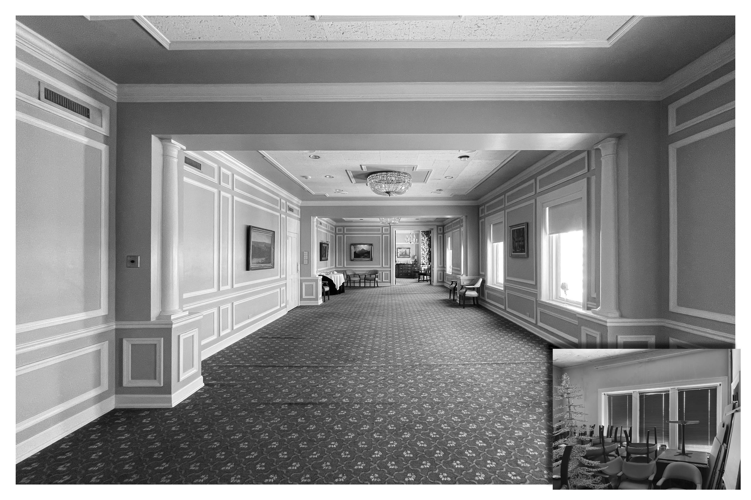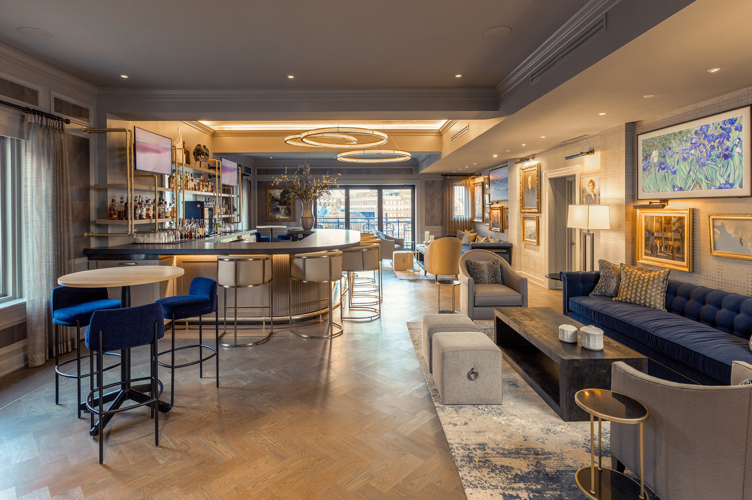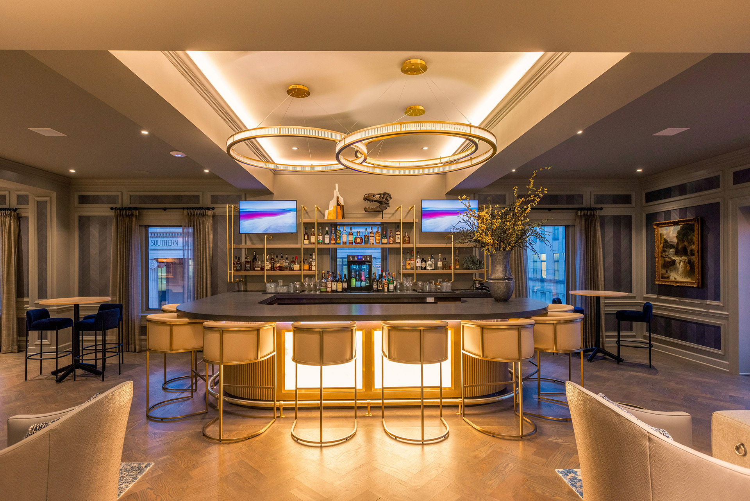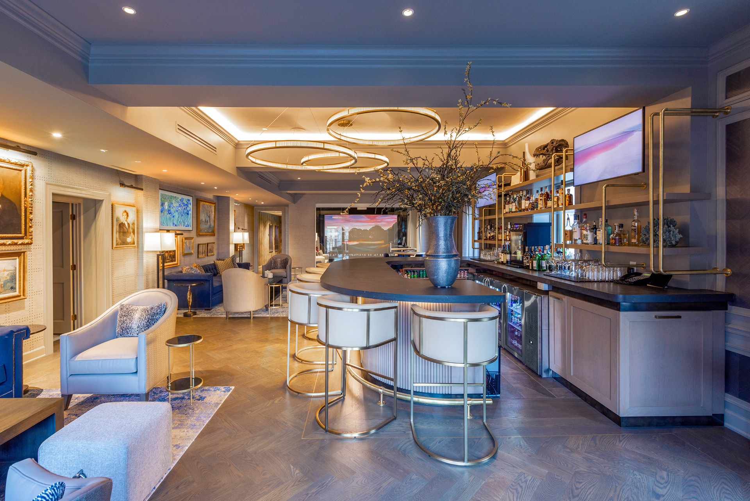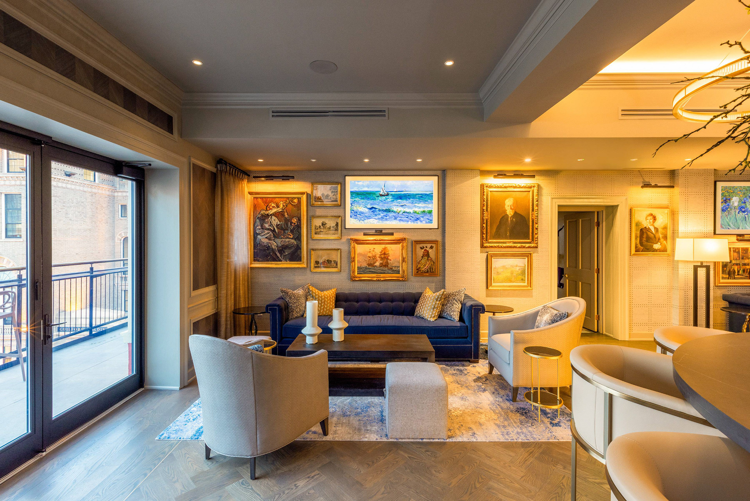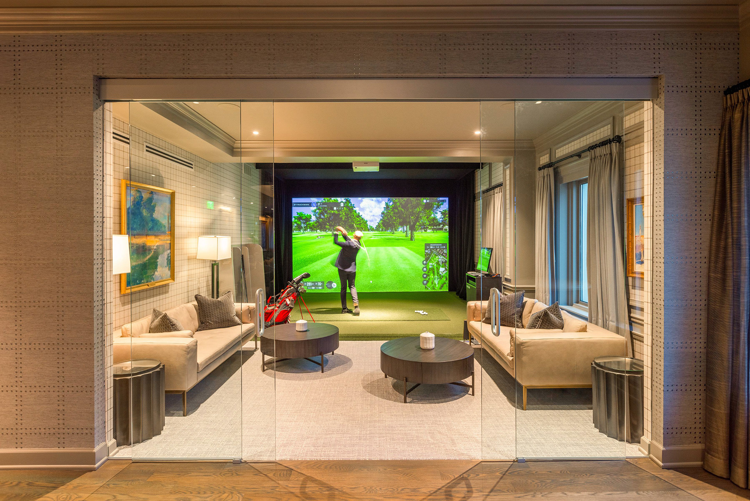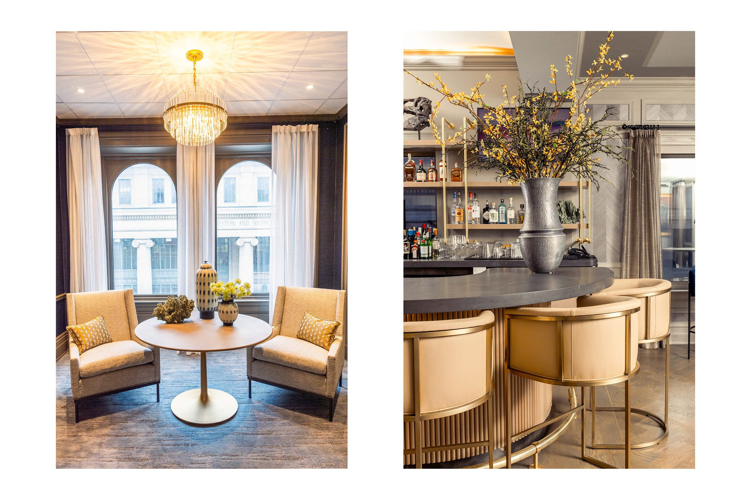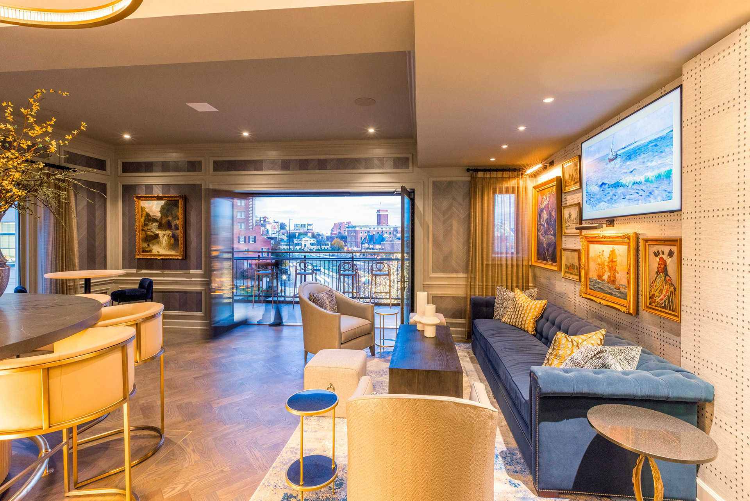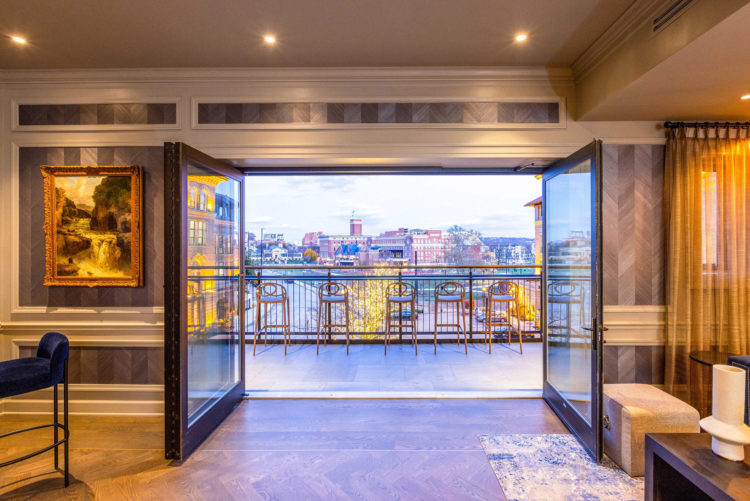Description:
After celebrating eleven decades downtown, the University Club sought to transform itself for a new generation of members. Although the social club is situated in a prime location downtown, members found that its third floor was underutilized. Furthermore, its views toward Lytle Park and the Ohio River were obscured by two poorly-located storage areas.
Thus, the metamorphosis began. Occupying the majority of the club’s third floor, the renovation transformed a dated and dusty ballroom into the social heart of the club. In its place, a Lounge, Bar, and Golf Simulator were installed to make the most of the existing building’s real estate. The floor plate was then expanded to gesture toward the park with the addition of a sliding glass wall and a cantilevered balcony.
During the day, the space is often used for work and study. As evening falls, members tend to use the space to relax or host social events. In either case, the architecture of the renovation encourages connection in both intimate seating groups and a communal bar beneath warm lighting.
The golf simulator has become a popular activity for younger members and their families, and the cozy lounge, with private outdoor balcony, stays true to the University Club’s mission of being a downtown home for its members. In the club, members find a space to work, meet, host, and entertain.
