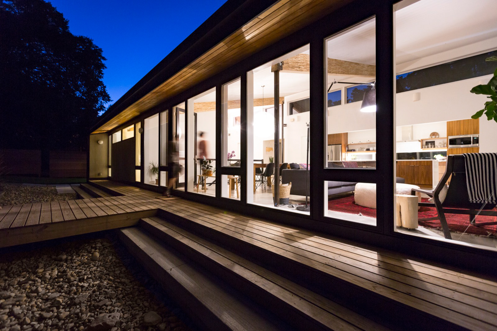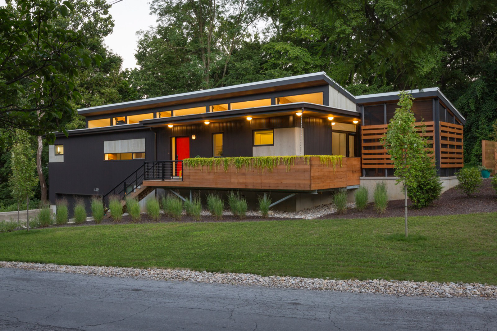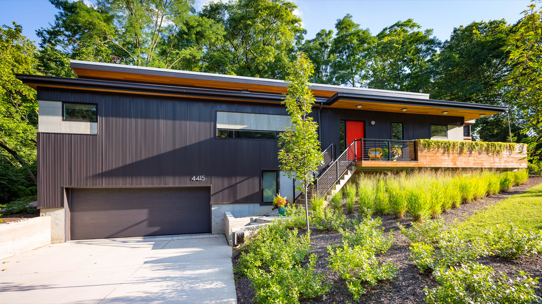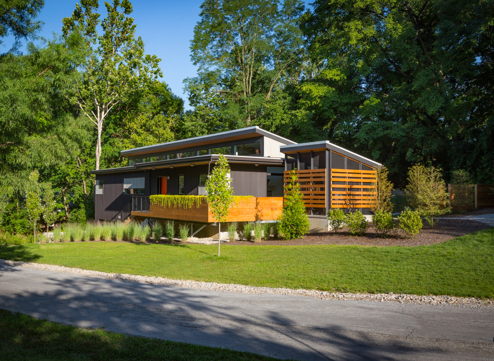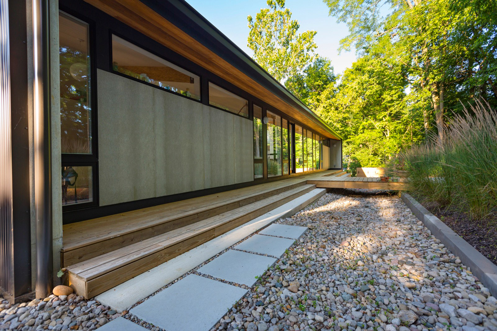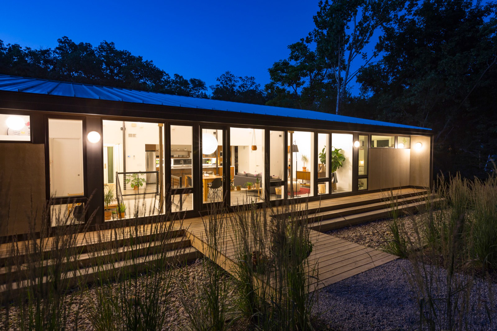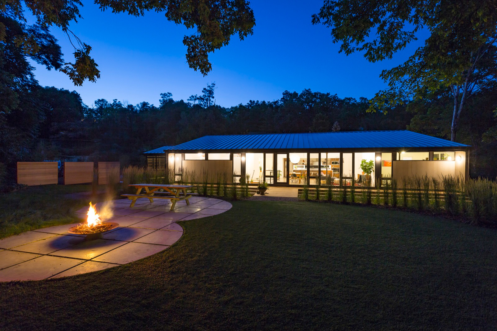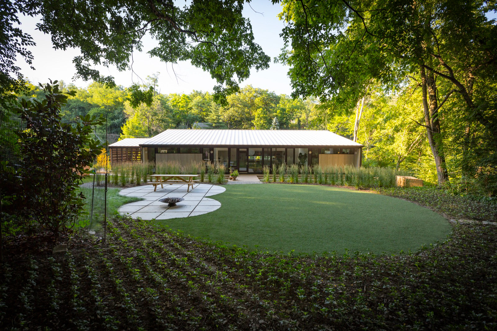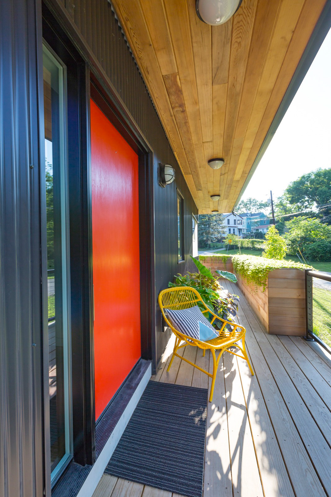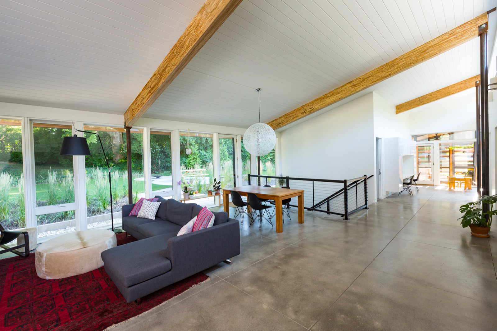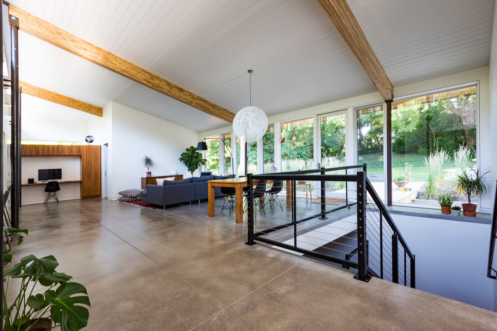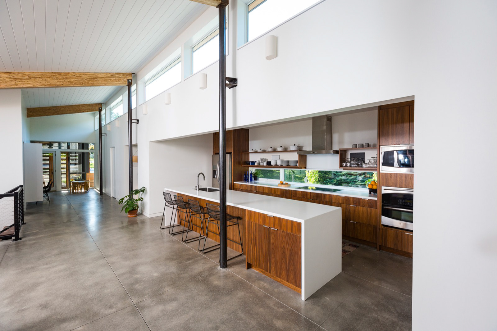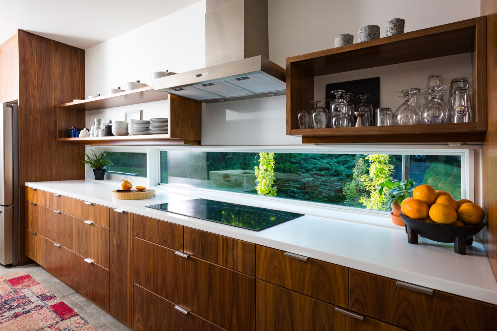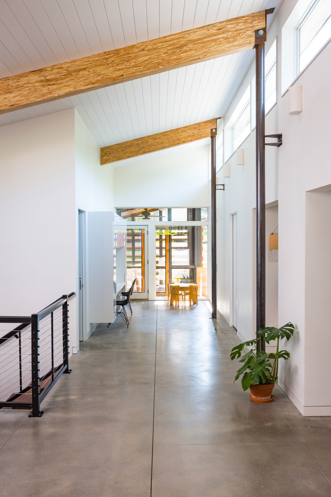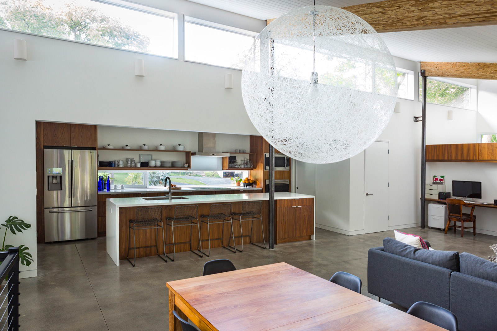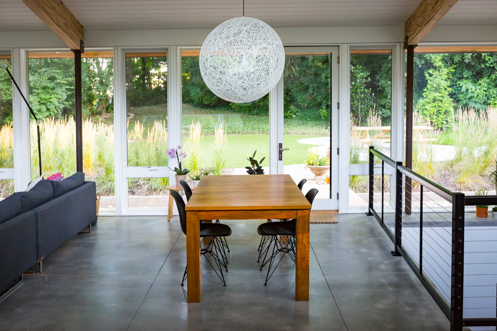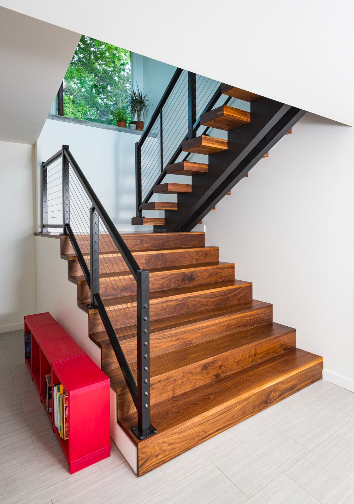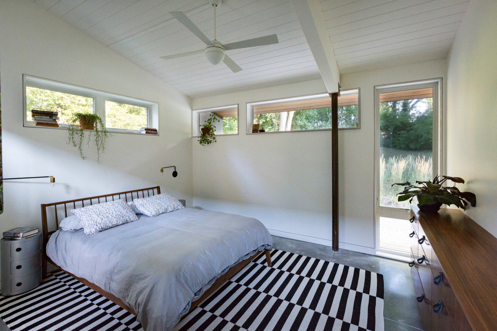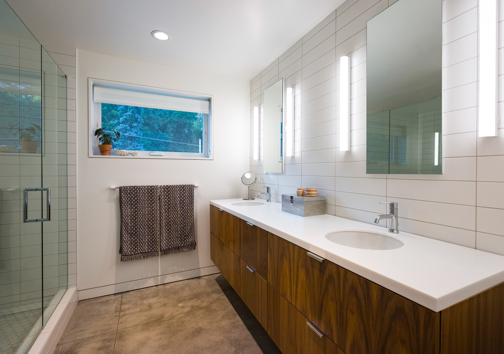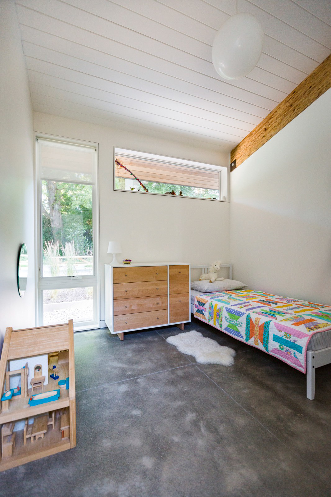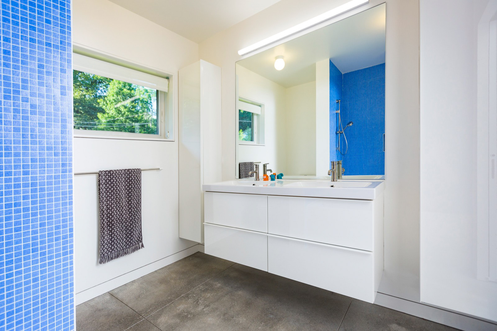Scope: New Custom Home
Certifications:
LEED Gold
Awards:
2017 Honorable Mention - AIA Cincinnati Design Awards
2016 Honor Award - CRAN Awards
Description:
This home for a young family is located on an infill lot in one of Cincinnati's older neighborhoods. One homeowner was particularly concerned with the technical aspects of the project relating to energy efficiency, including passive and active solar technology, while the other owner had distinct aesthetic preferences, desiring that the house feel “low-slung” and unimposing. These criteria were particularly important in deciding the house’s siting, section, and plan arrangement.
Consisting of a single living story over a finished basement, the house is aligned on an east-west axis, producing a near-optimal arrangement for the purposes of passive-solar design. In section, the roof is composed of a large shed roof and a smaller flat roof, with a continuous clerestory between. This arrangement allows the house to have a low profile at the street while still providing plenty of diffuse natural light from the north. It also ensures that a future solar array may be located on the south-facing shed roof where solar orientation is ideal, and where the array cannot be seen from the street. Structurally, the shed roof is supported by a regular column system that is inboard of the envelope to increase the thermal performance of the wall assembly.
The exterior envelope relies upon double-wall construction to provide a continuous air barrier at the outer wall, except at the south wall where the winter sun is invited in through a floor-to-ceiling glass wall. Consequently, the service spaces within the home are pushed to the north-facing perimeter and the living spaces face southward to receive as much sun as possible.
