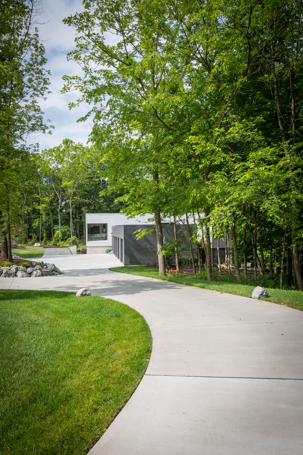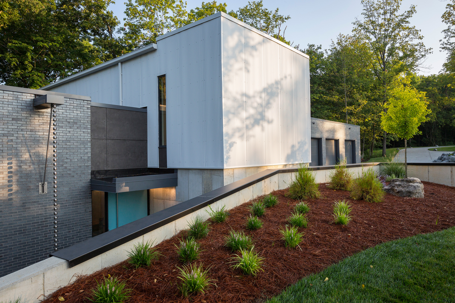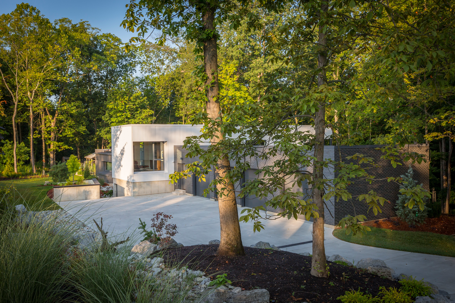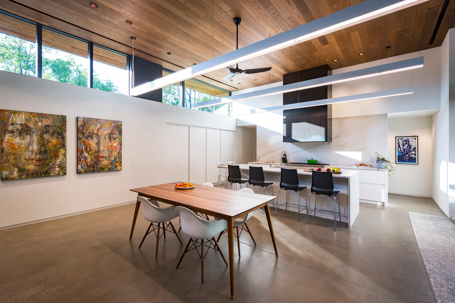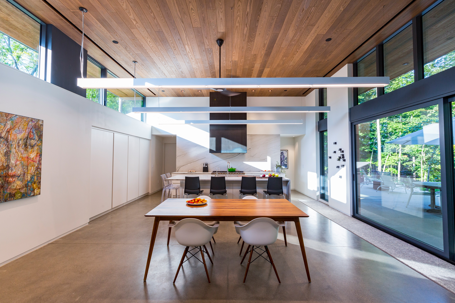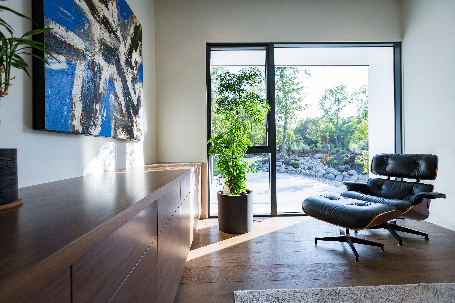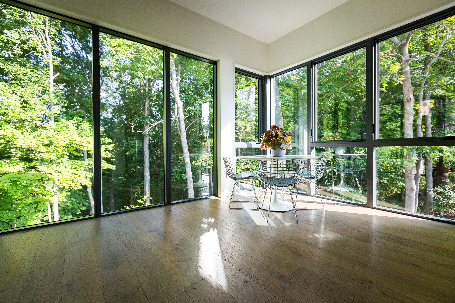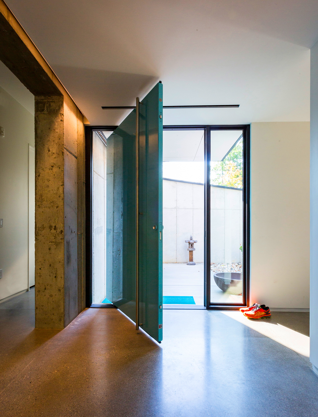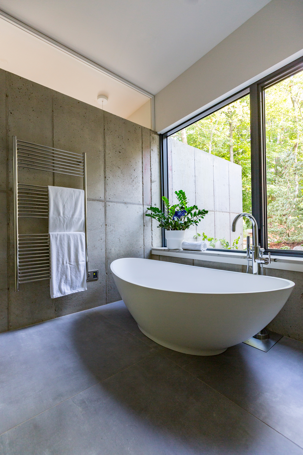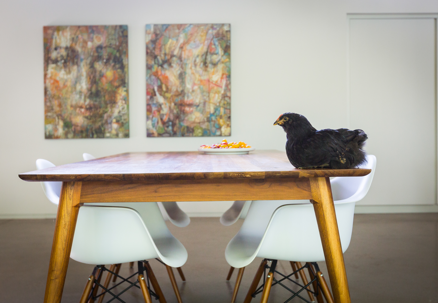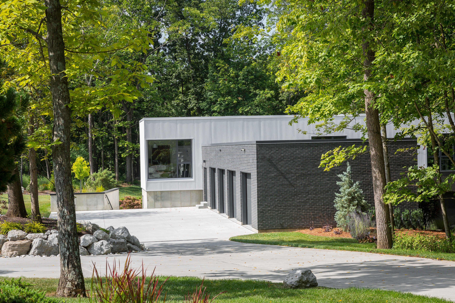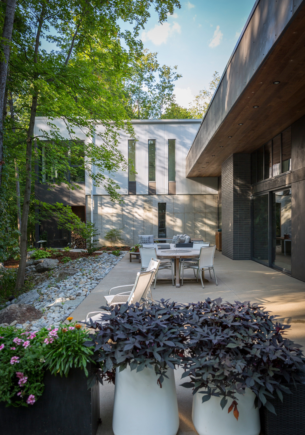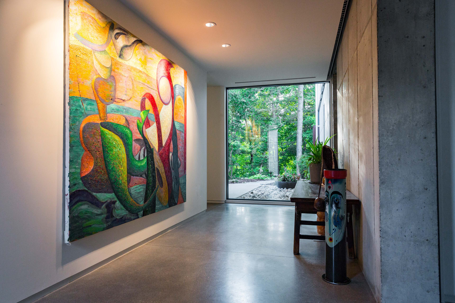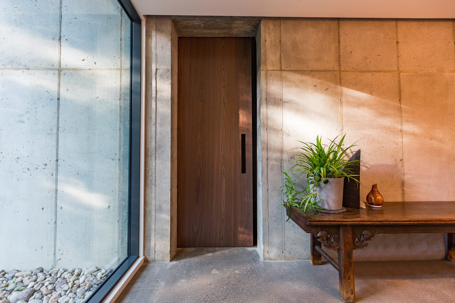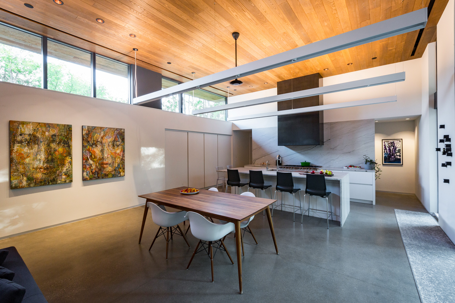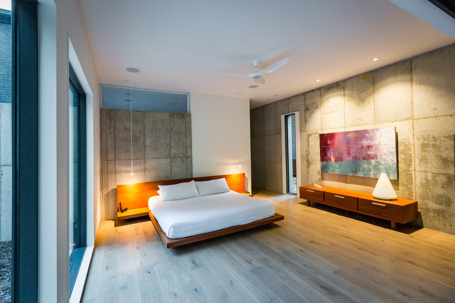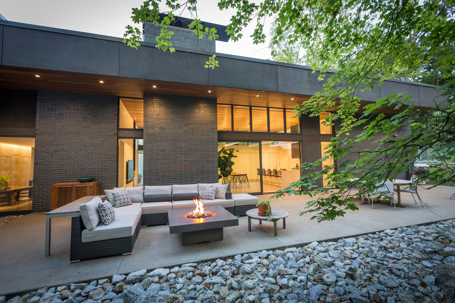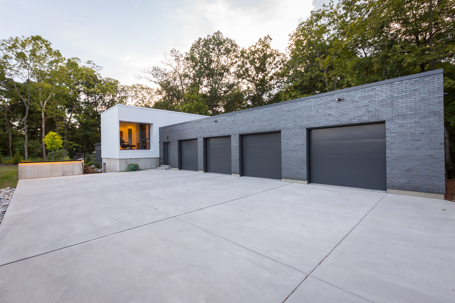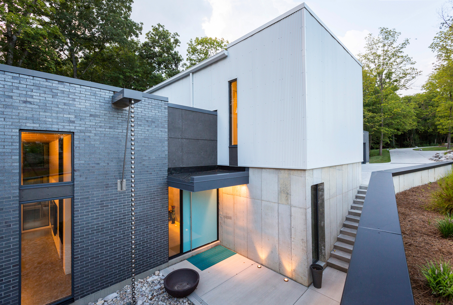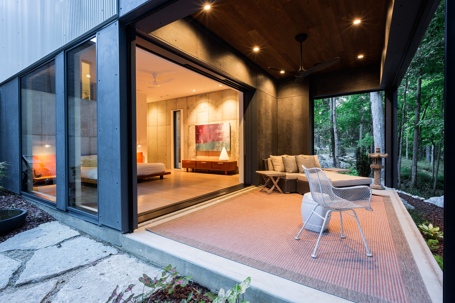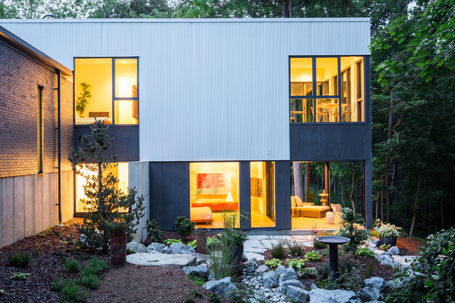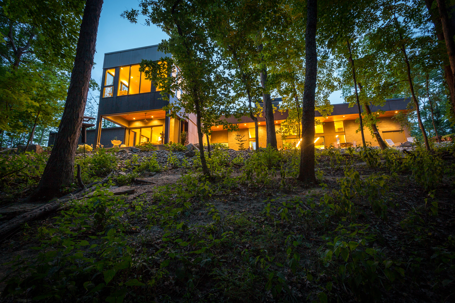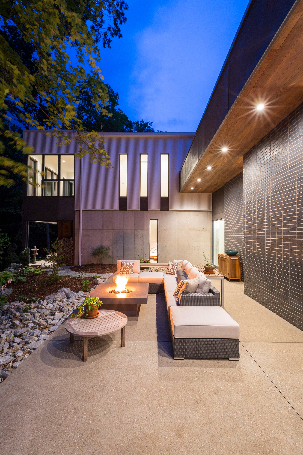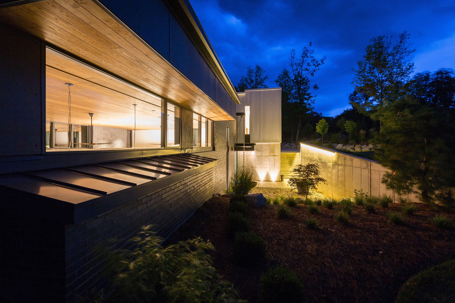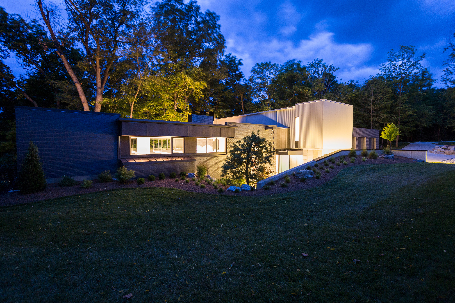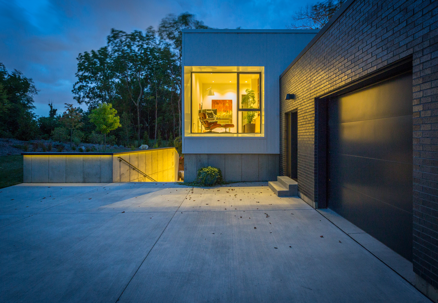Scope: New Custom Home
Description:
After many years of travel, work abroad, and life in a suburban home, a couple desired a simple modern home that would live more like a retreat. They sought a new grounding attuned to the earth and a place of solitude suitable for their animals and farm-to-table lifestyle. In this pursuit, they purchased a hillside lot overlooking a wooded ravine.
After careful analysis of the site, three overlapping bars were precisely maneuvered to slip between specimen trees. Slight adjustments in position relative to one another allow the bars to signal entry and enclose a walk-out private terrace. The house works with the natural grade of the site, simultaneously settling into and being born out of the site. A clear distinction is made between public function areas and private function areas, as the experience of the house moves from grounded to transcendental.
To allow entry, a site wall parts the earth from the house, inviting landscape and stair to spill between. This acknowledgment of the house as sympathetic to and continuous with the earth is underscored by the use of exposed concrete at the floor surface. The living volume features clerestory windows and a warm wood canopy, releasing westward to a terrace on grade and the ravine beyond.
A thick, panel-formed concrete wall navigates between disparate conditions [public and private, inside and outside] while anchoring the composition into the site. Its rustic finish is an expression and mediator of both the dirt and the tectonic. Floating stair treads continue the transition to a more secluded and individualistic experience on the upper level, lifting from the ground and into the treetops.
