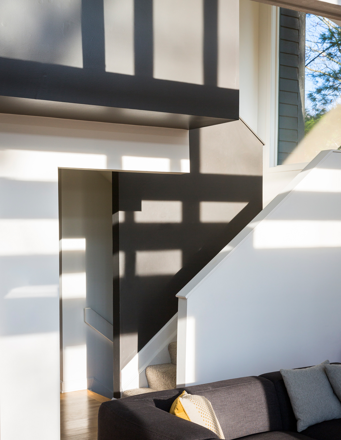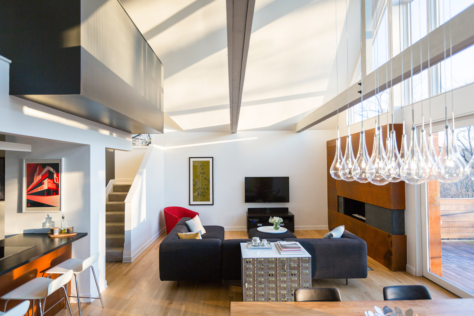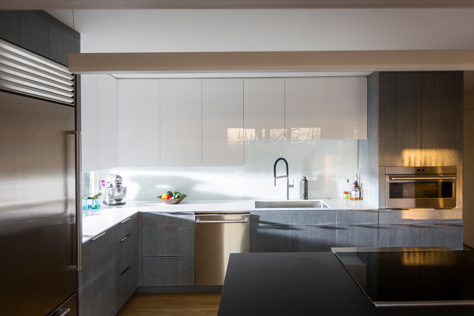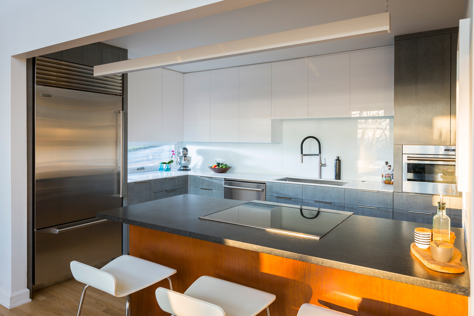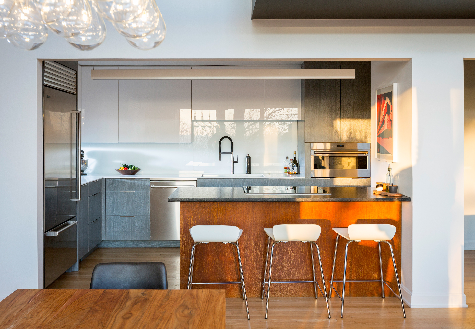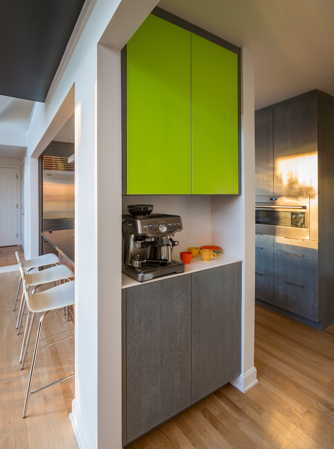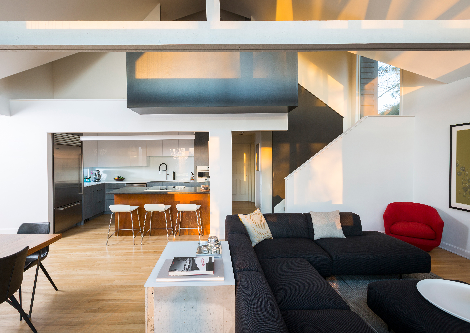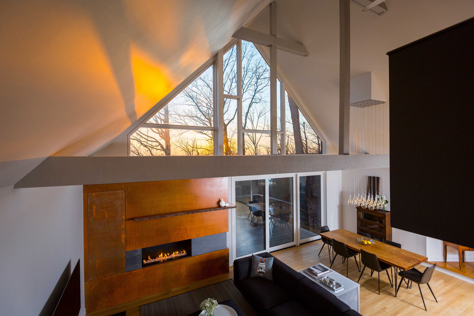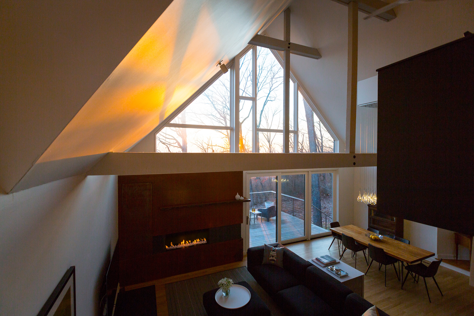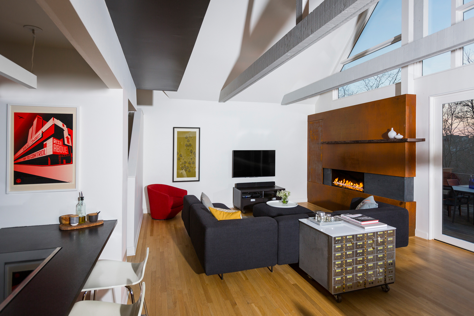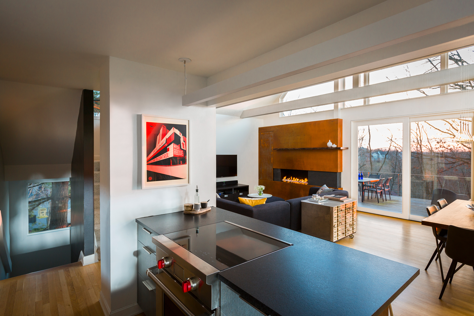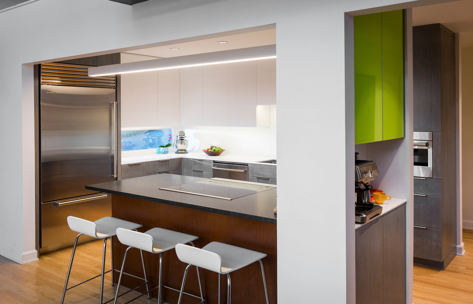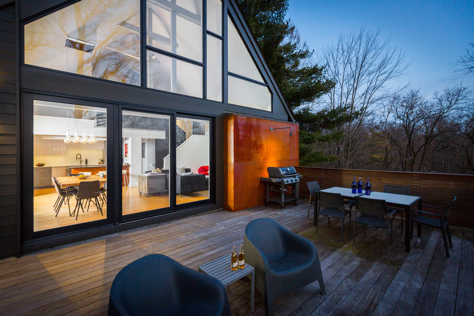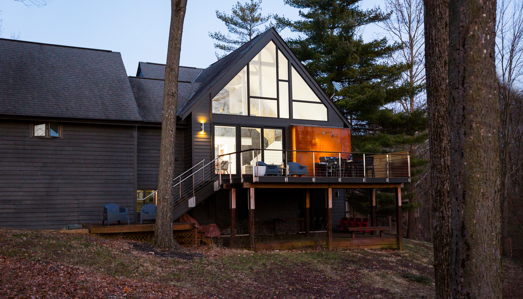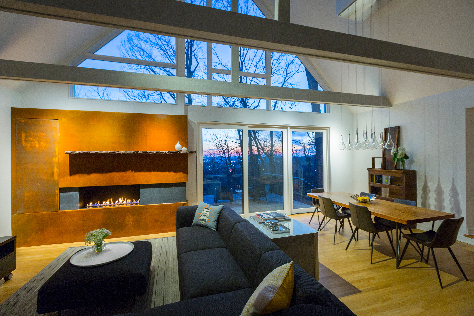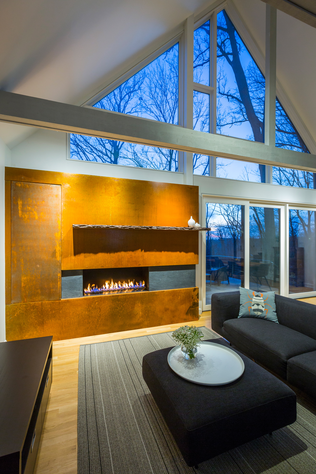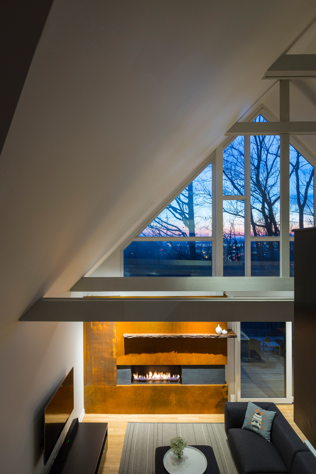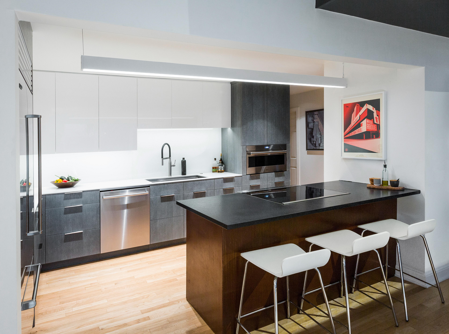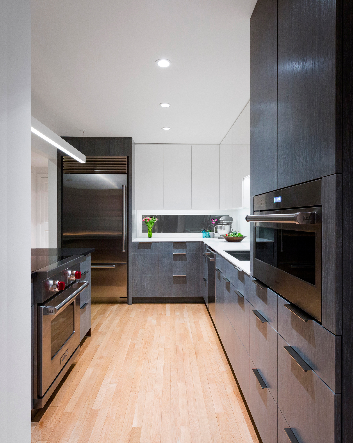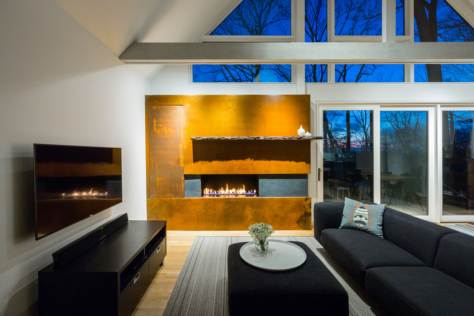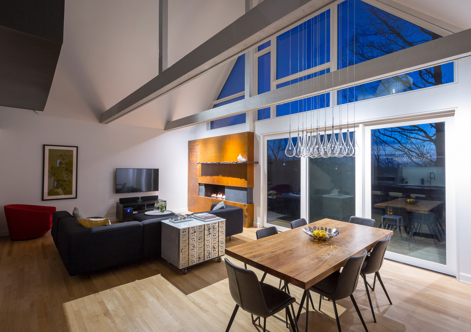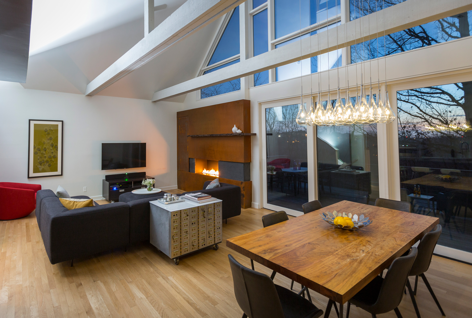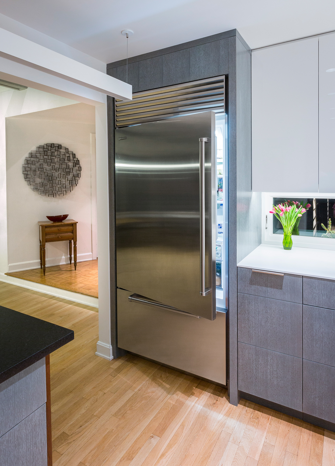Scope: Interior Remodel
Description:
It happened again. What would otherwise have been a routine repair and maintenance project, escalated quickly into a design opportunity. Such is the fate of an architect-owned home.
Hastened by a pair of leaky doors, a broken refrigerator, two rotted windows, and an unruly squirrel infestation, this project’s time had come. Notwithstanding, or more likely because of, budget constraints, the architect arrived at a limited palette of materials and ‘moves’ that would promote multiple agendas – creating the most with the least.
The existing wood-clad chimney (squirrel haven) was removed and reconstructed to bias the living space, allowing for a higher utilization and greater functionality within the existing space. The new weathering steel firebox blocks the harsh western sun, provides much needed storage, and lends the living room a sense of warmth and repose.
A new fenestration design suggests that the space between the living room and dining room be preserved for circulation, while the upper window pattern promotes an ever-changing dynamic light and shadow play across the room and ceiling.
The new kitchen, contained within the footprint of its predecessor, continues the light play with a new horizontal window that changes to back-painted glass as it wraps the corner and becomes the backsplash. Gray stained cabinetry grounds and bookends the composition, terminating a bank of floating, reflective-white, infill, upper cabinets that shimmer with ghosts of trees. Cueing on the firebox, a weathering steel peninsula wrapper ties the opposing elements together.
No squirrels were harmed in the making of this project.
