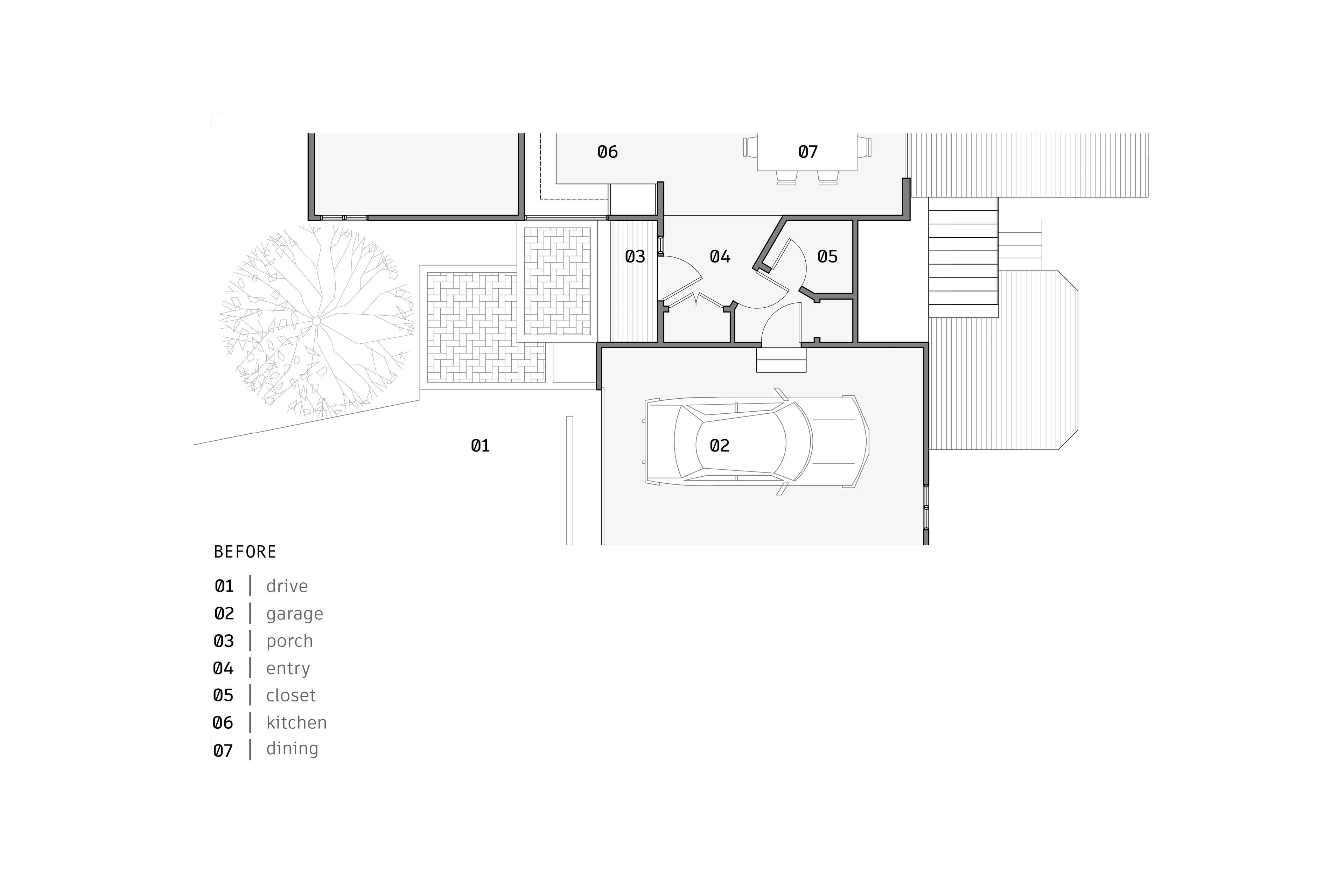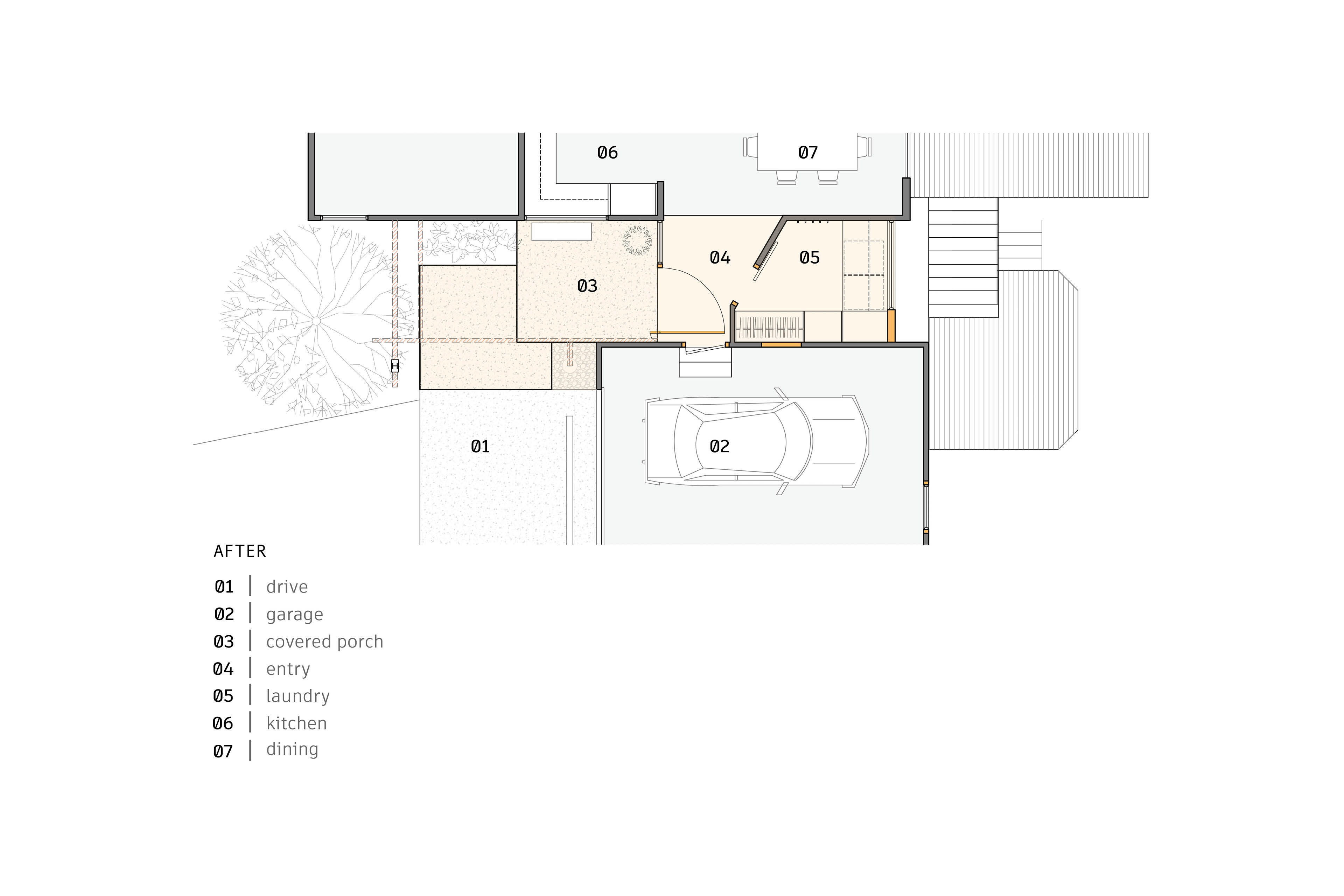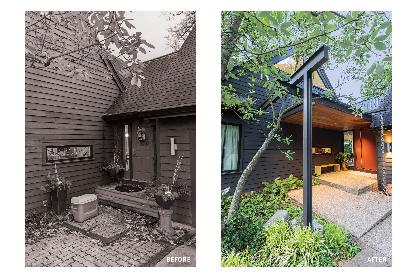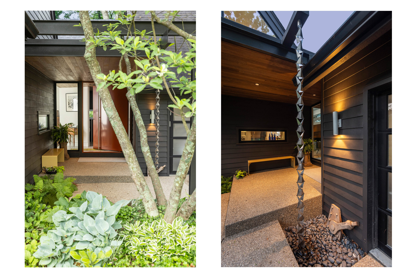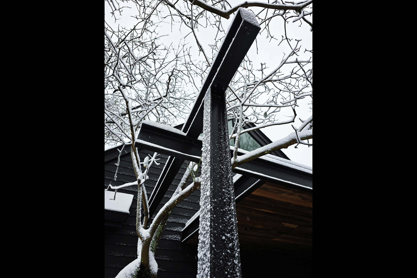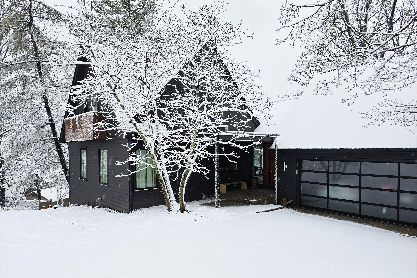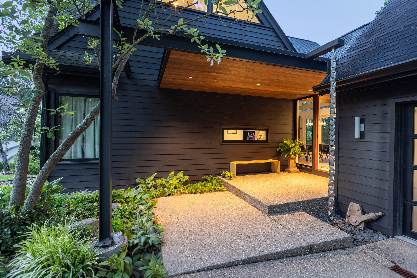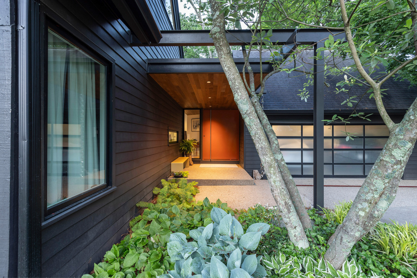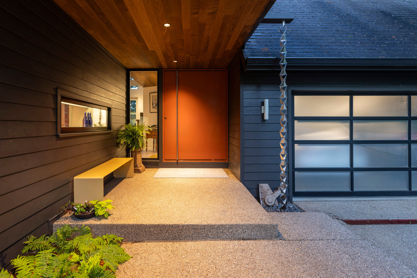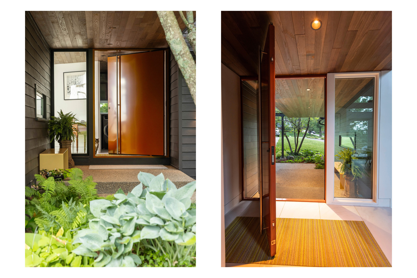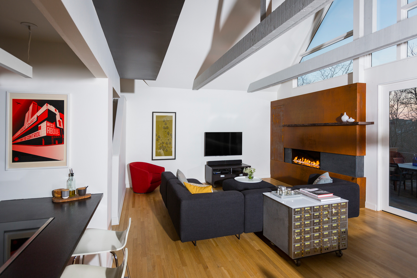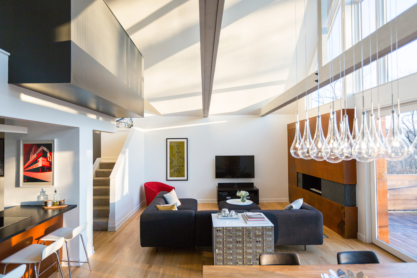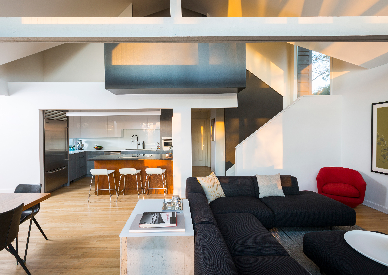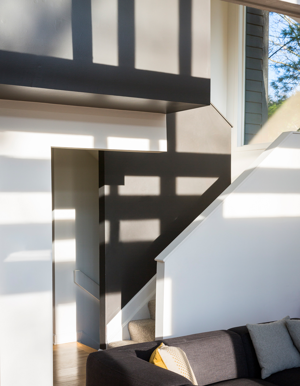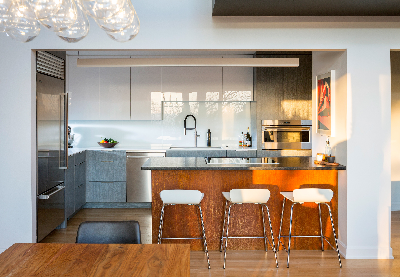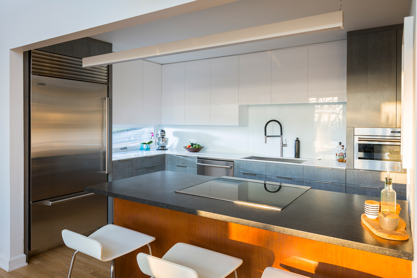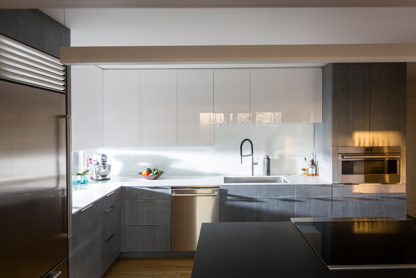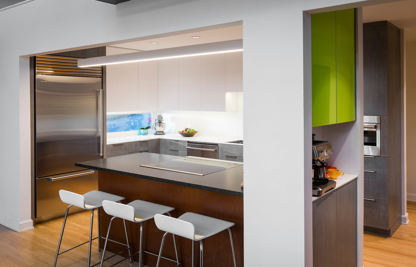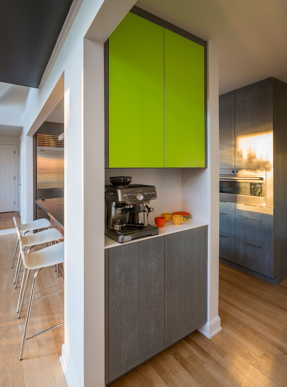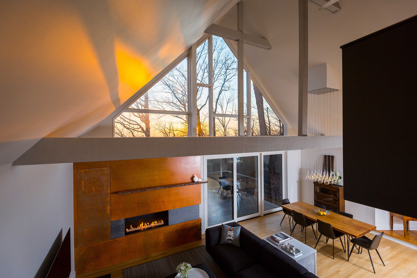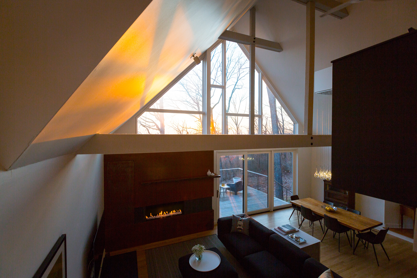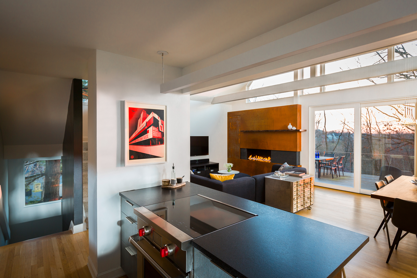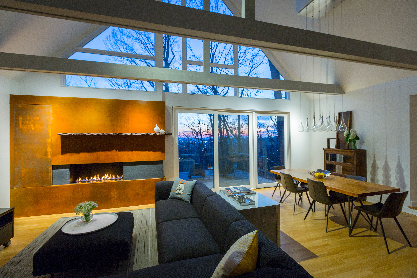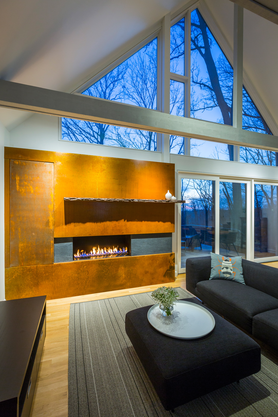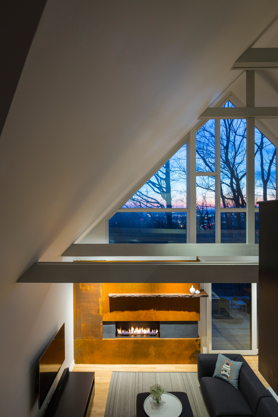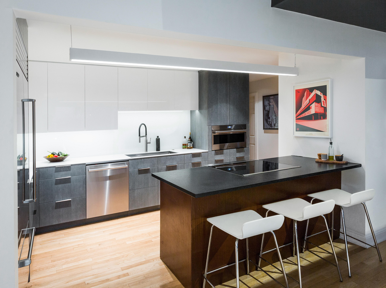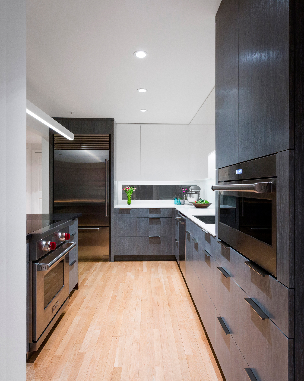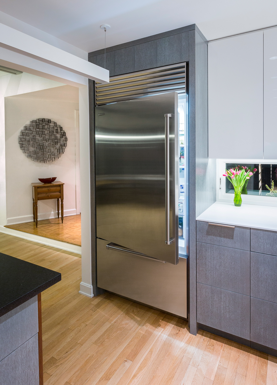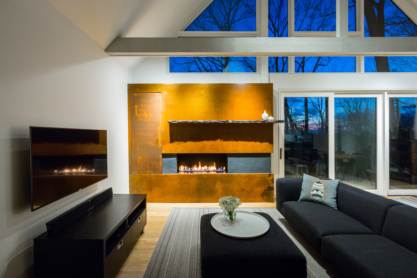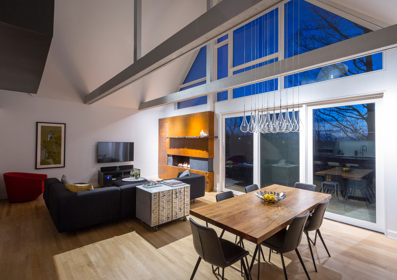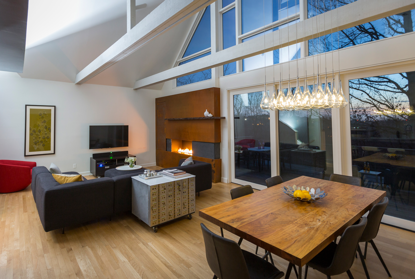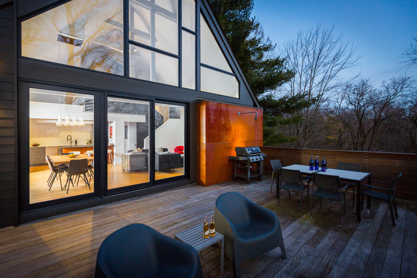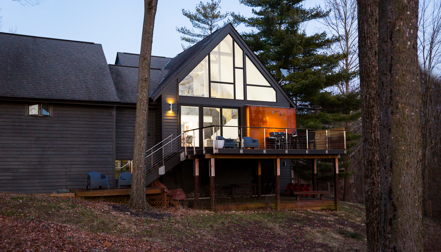Scope: Remodel
Description:
Originally built in the 1980s, this architect-owned home underwent a series of thoughtful renovations prompted by desperate maintenance needs that quickly evolved into broader design opportunities. What began with a pair of leaky doors, failing windows, and water damage at the entry became a chance to reimagine the home’s spatial flow, material palette, and daily function—while solving critical performance issues along the way.
The entry sequence was completely reworked to address drainage problems and improve the home's welcoming of visitors. A steel-framed canopy now shelters the front door, extending toward the street and partially opening to frame an existing magnolia tree. Warm wood soffits carry inside, complementing a bold orange pivot door and connecting interior and exterior experiences. Overlapping concrete steps and a sculptural rain chain complete the transformation, blending expressive materials with precise detailing.
Inside, a reconfigured mudroom and laundry create a more efficient circulation path, while new finishes throughout enhance warmth and light. The living room’s original chimney was removed and replaced with a weathering steel firebox, reorienting the space, providing storage, and creating a tactile, sculptural anchor. A reimagined kitchen—within its original footprint—features a window that wraps into a back-painted glass backsplash, with floating white upper cabinets reflecting filtered light and surrounding trees.
Together, these interventions elevate a once-ordinary home into a place of quiet delight.


