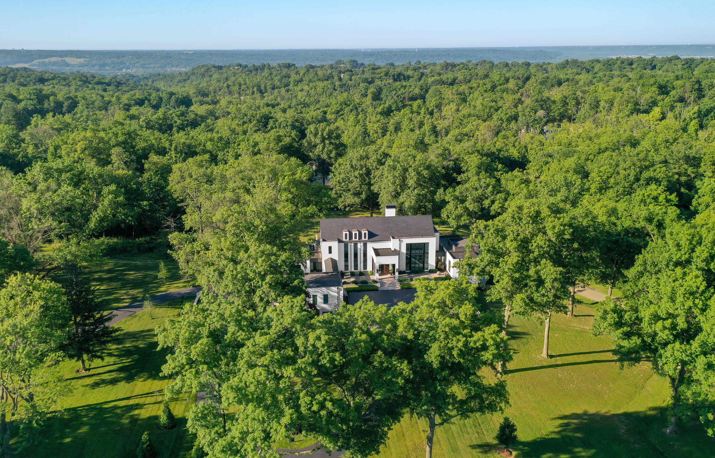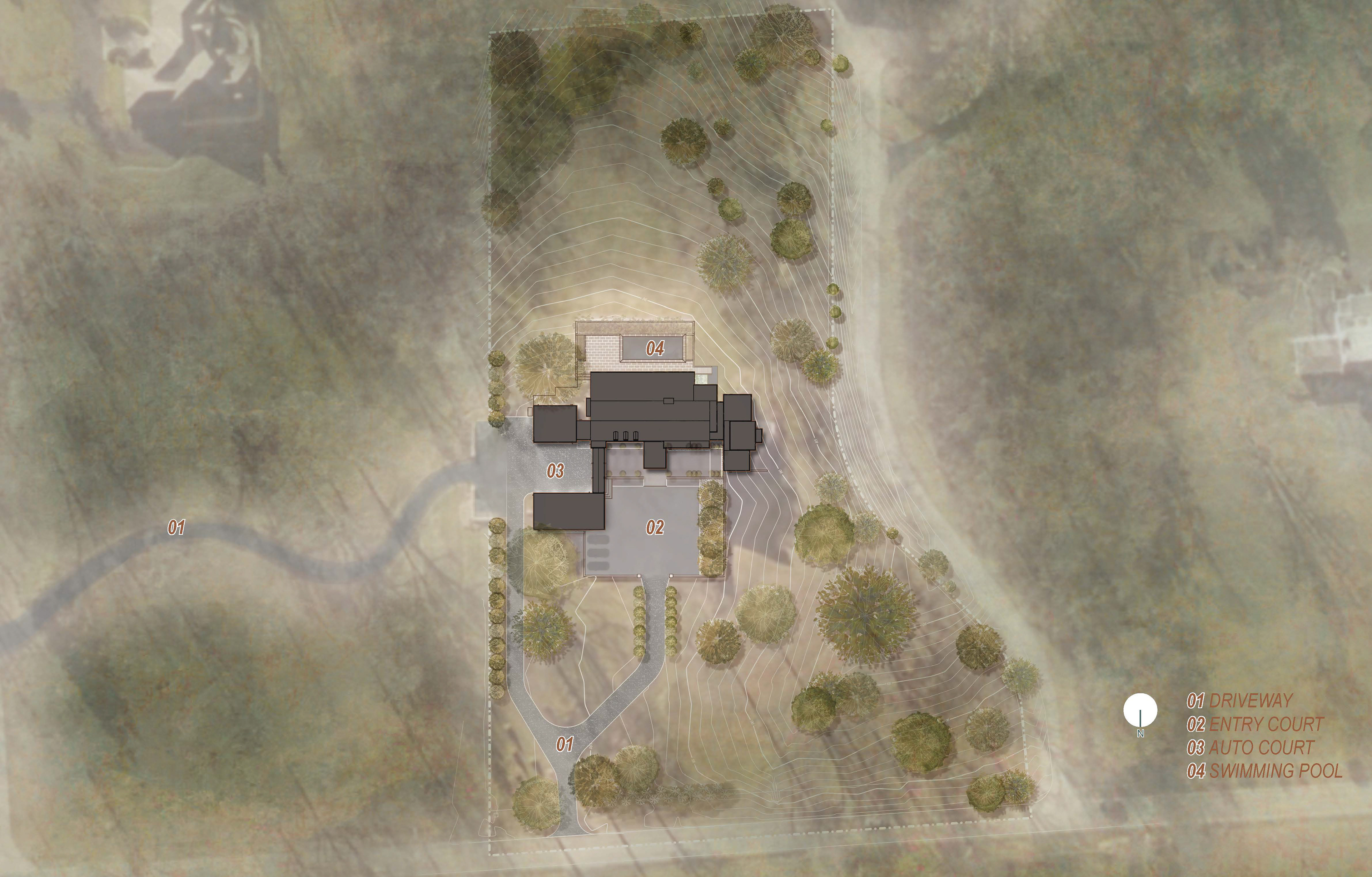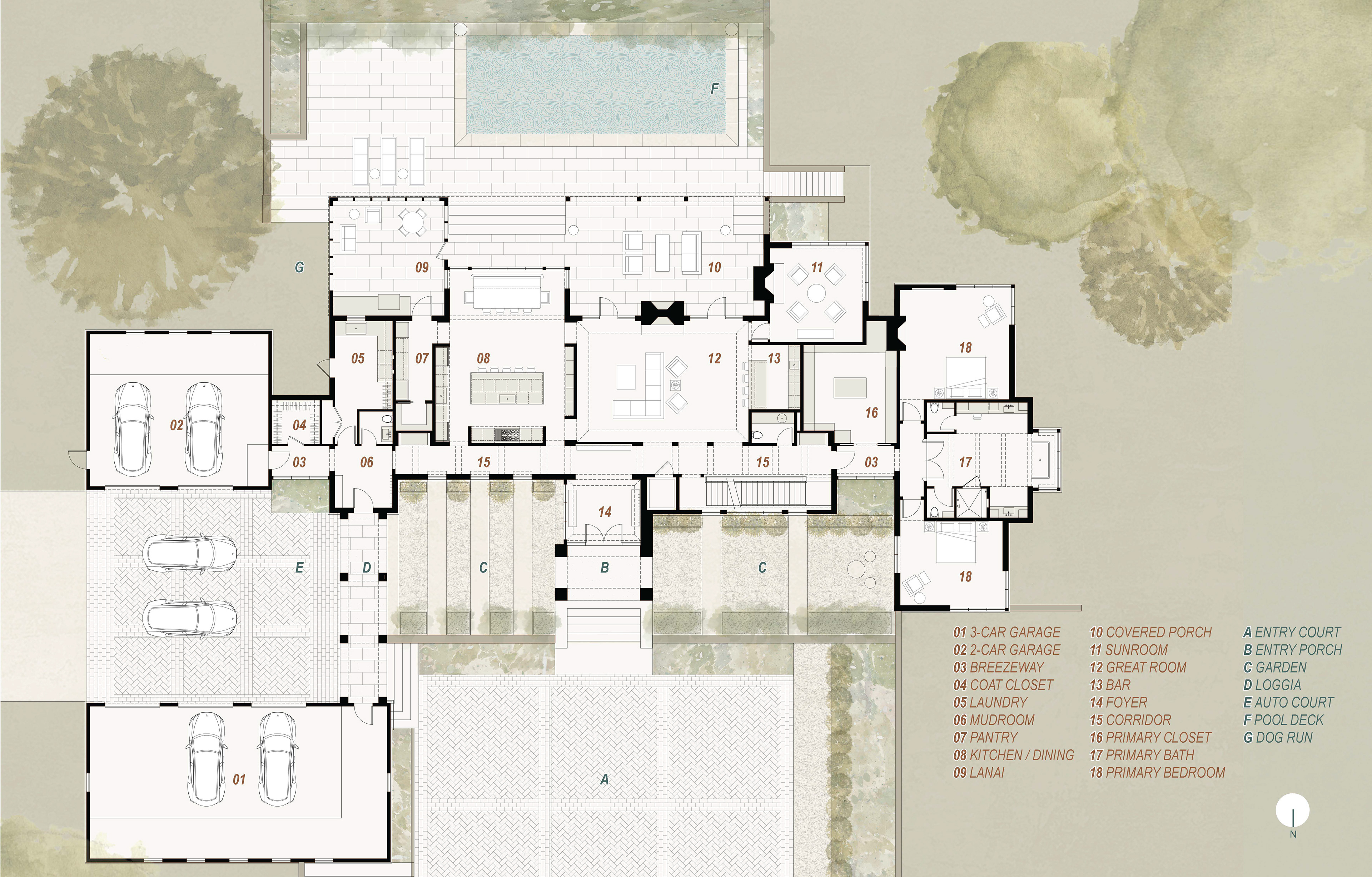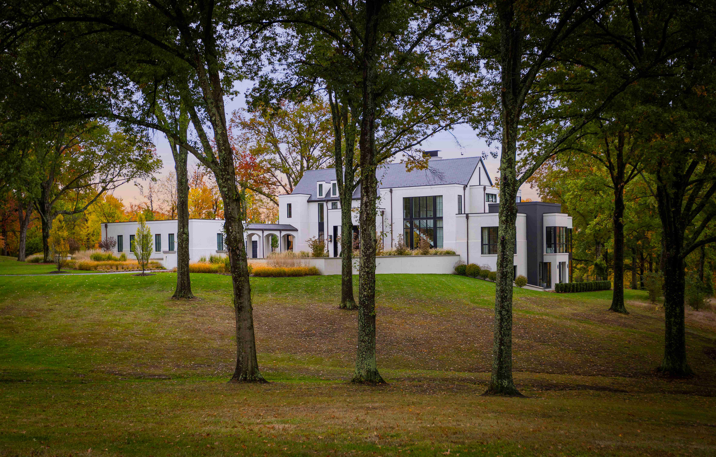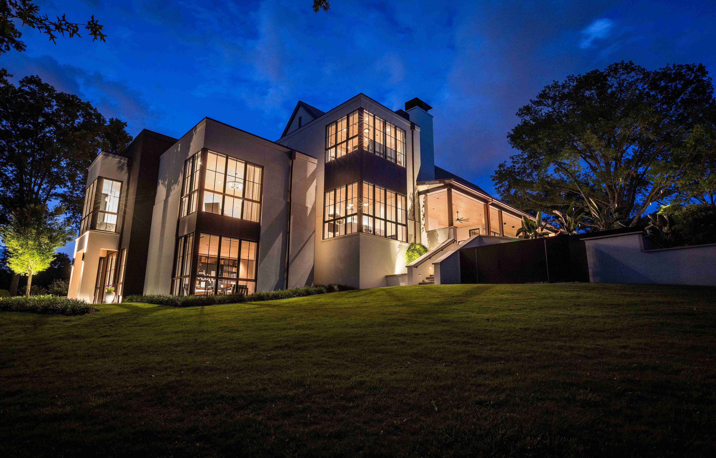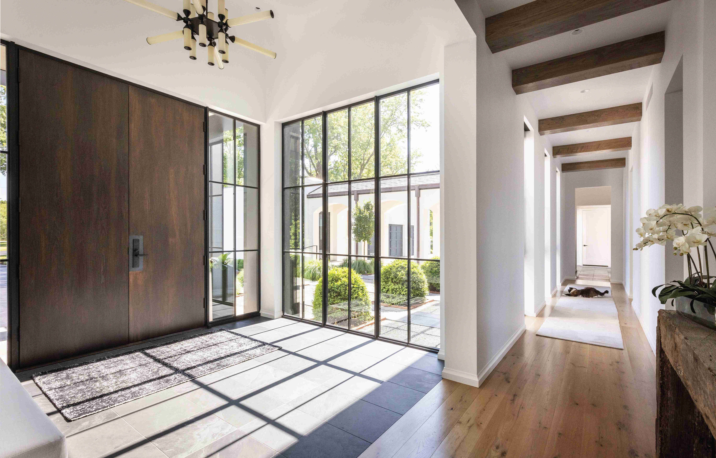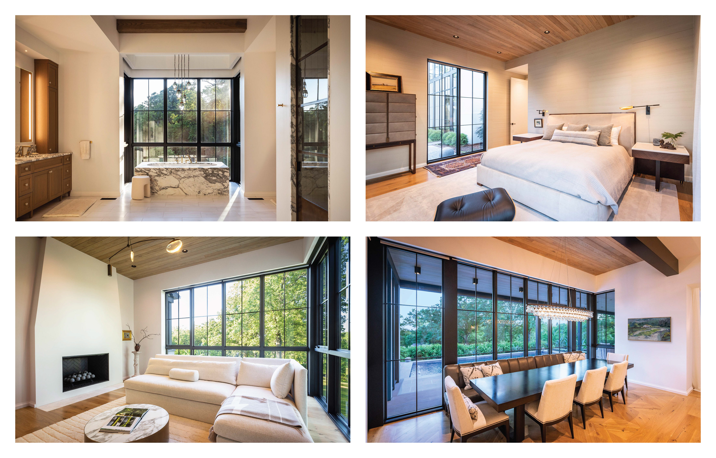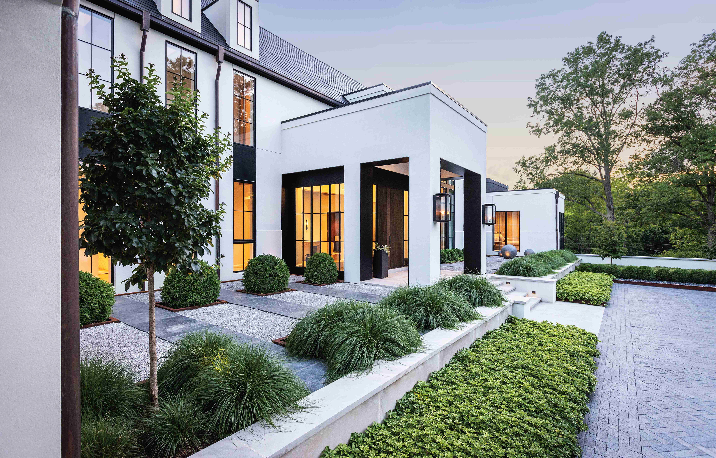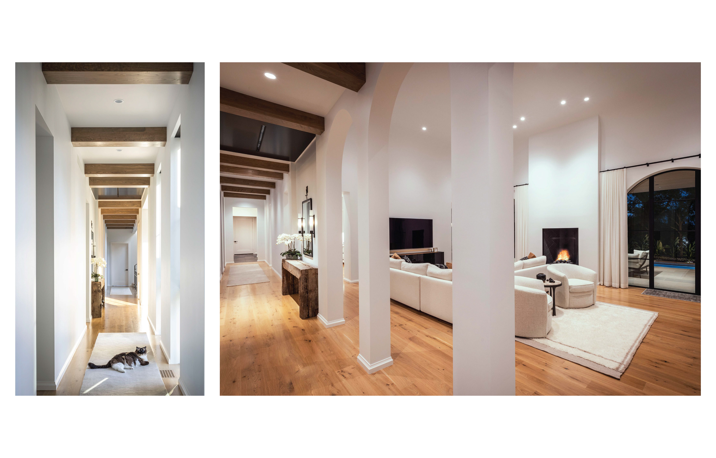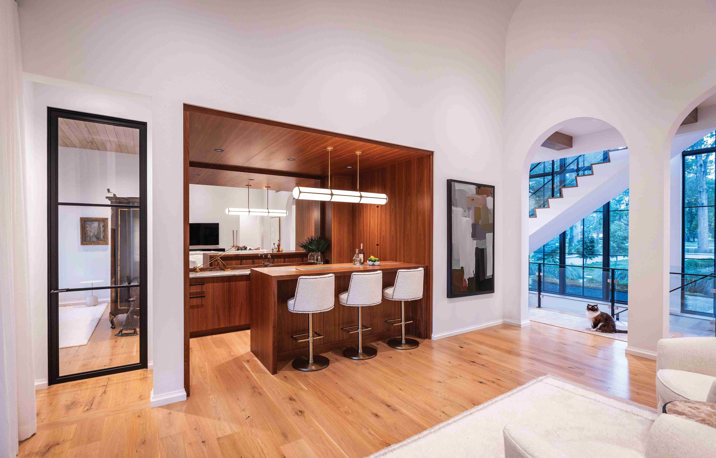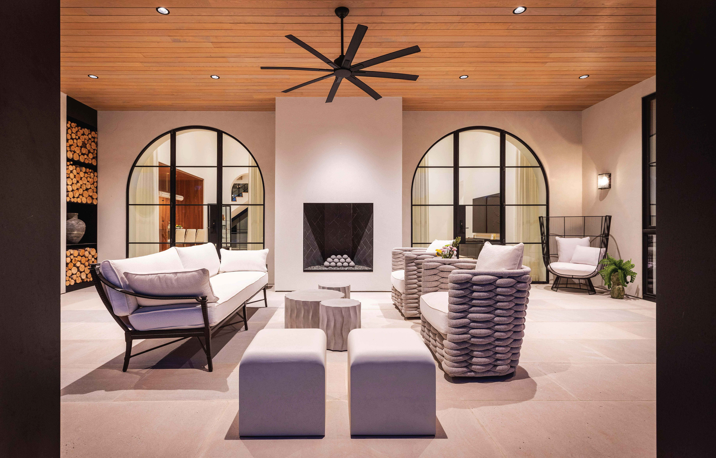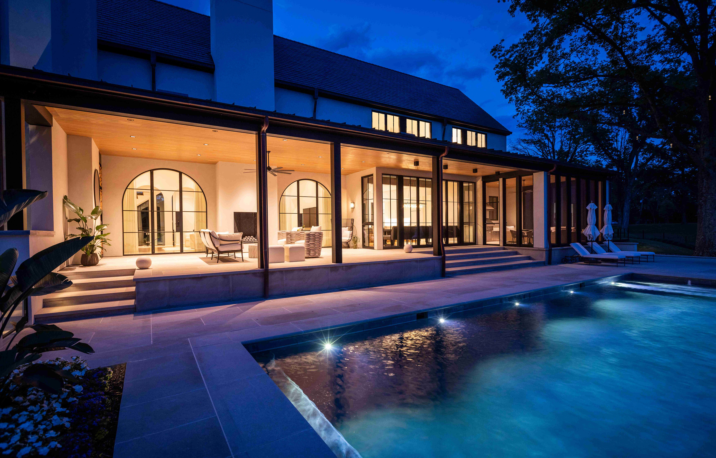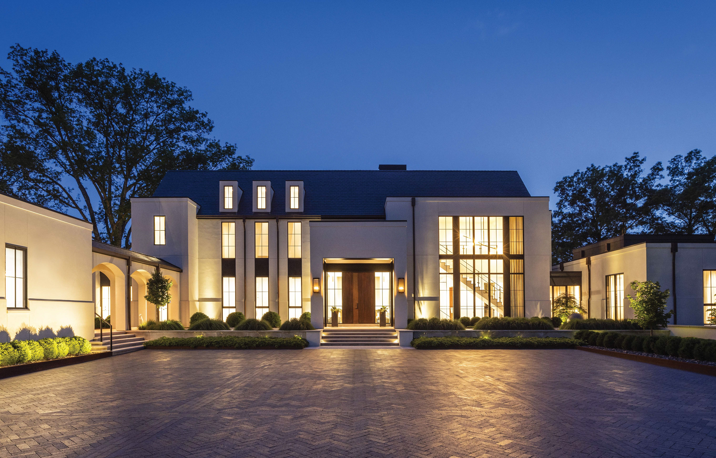Scope: Custom New Home
Description:
Like the English country homes designed by Edwin Lutyens, this residence reinterprets the familiar manor house for our own time. After living in a large but undistinguished house, the clients desired a smaller, well-crafted home with reduced maintenance and charming details.
Located on a rolling parcel outside the city, the home is situated precisely between mature oak trees. This siting results in framed views of the house through the trees and curated views of the landscape from the house. The north side of the home stoically addresses the street and is enhanced in privacy and seclusion by a shielding garage, connected to the house by a covered arcade. This creates both a formal and informal entry court, each with its own layered entry sequence, leading through the house and toward the rear yard for indoor/outdoor entertaining.
Arranged in pavilions, the home features a semi-open plan linked together by a long corridor that doubles as a mediating privacy screen. The covered porch along the back of the house provides for more informal circulation and allows access to the terrace and yard. Steps from the covered porch land on an elevated pool deck, overlooking the rear yard.
Like many historical manor houses, the home features mullioned windows, a water table, gas lanterns, a formal axial approach, and a steeply pitched slate roof. Here, though, these elements are arranged in an asymmetrical yet balanced composition. Along with a modest material palette, these components are paired with decidedly modern elements, including floor-to-ceiling windows, metal portal frames, and metal chimney cap detailing. The light-colored cement-stucco exterior highlights dappled sunlight as it streams through the preserved trees, while corner windows emphasize long, diagonal views through the spaces and into the landscape. The interplay between the modern and traditional brings a fresh interpretation and appreciation of each.
