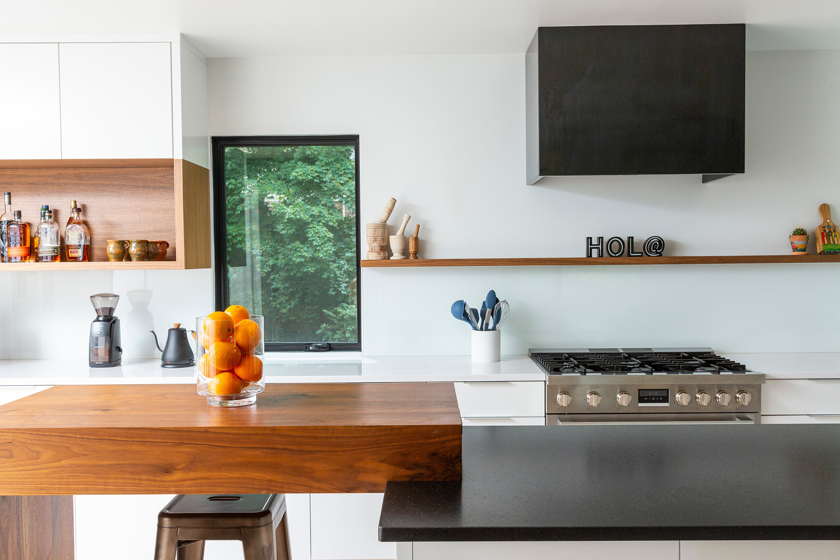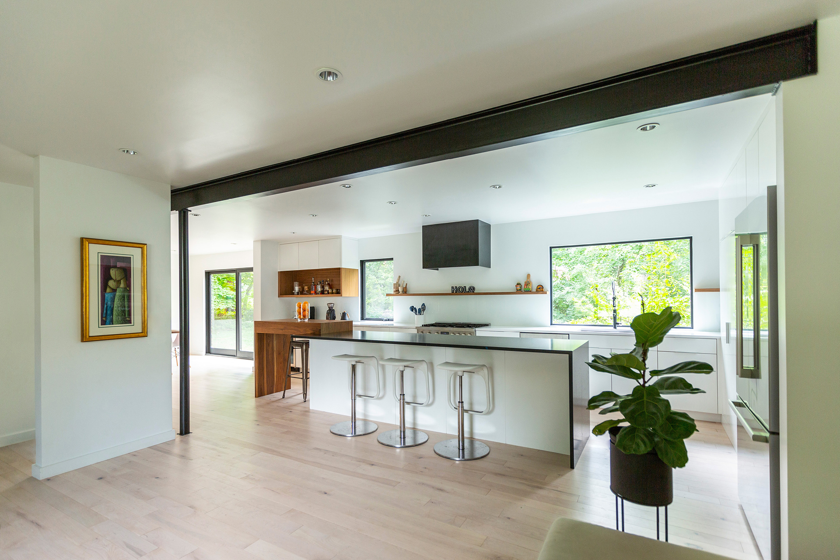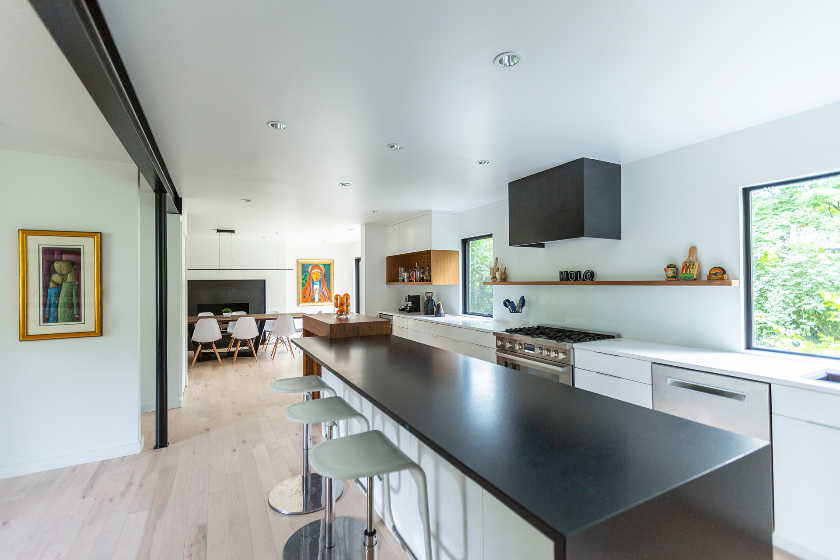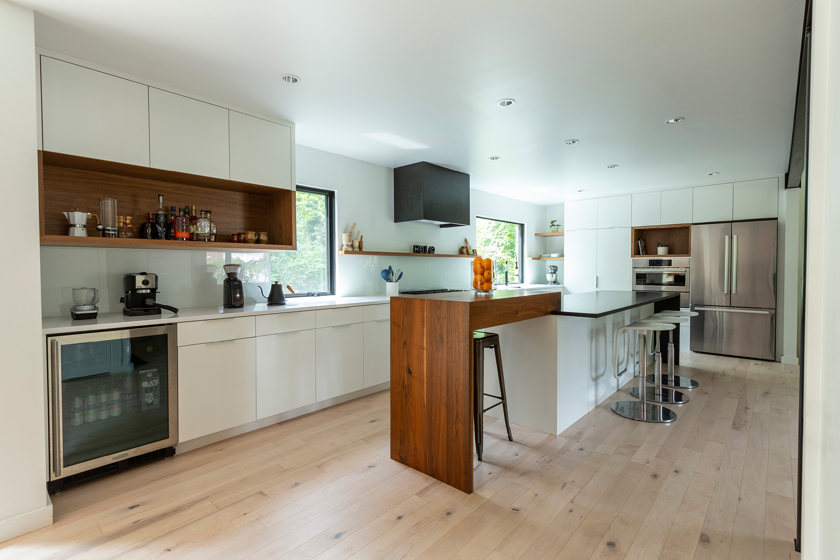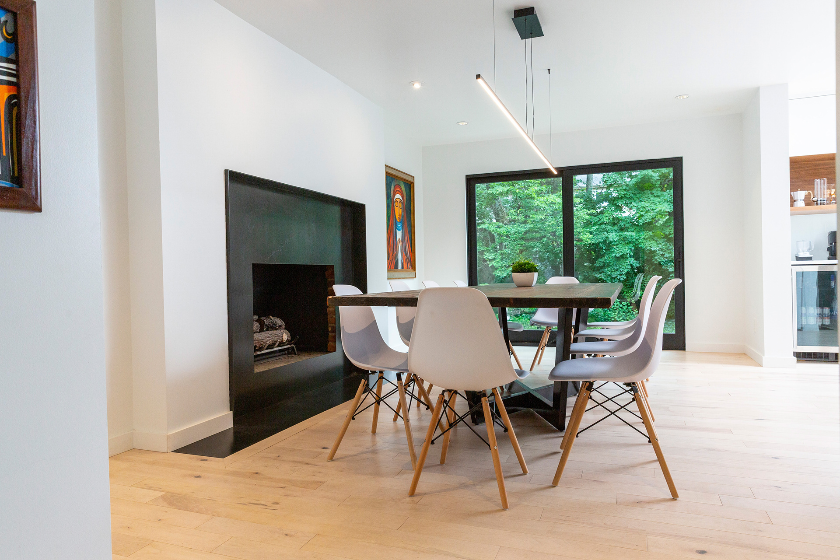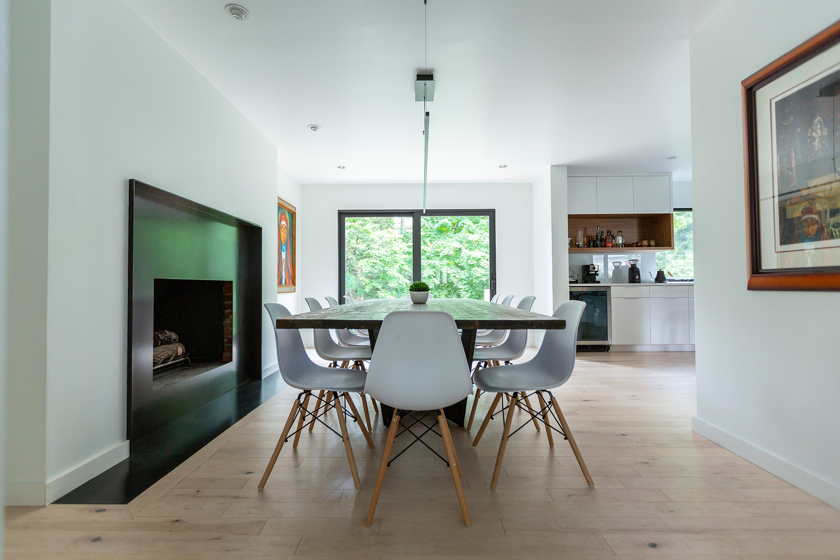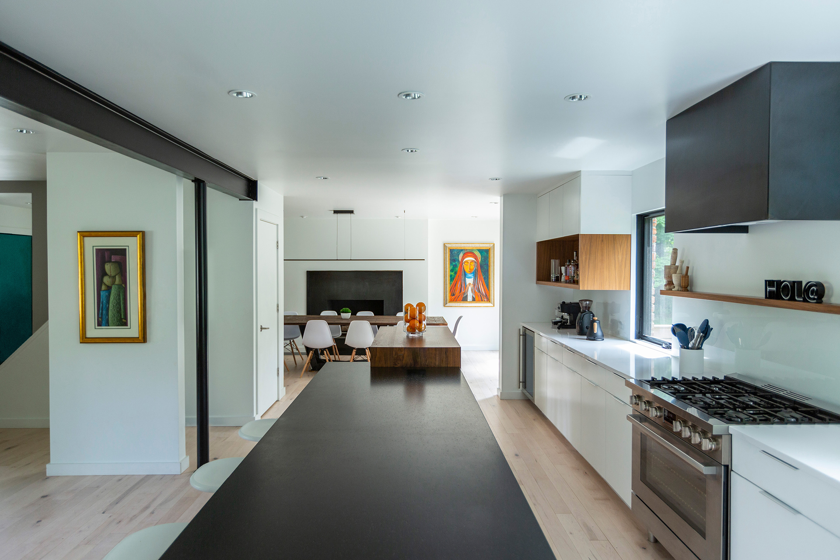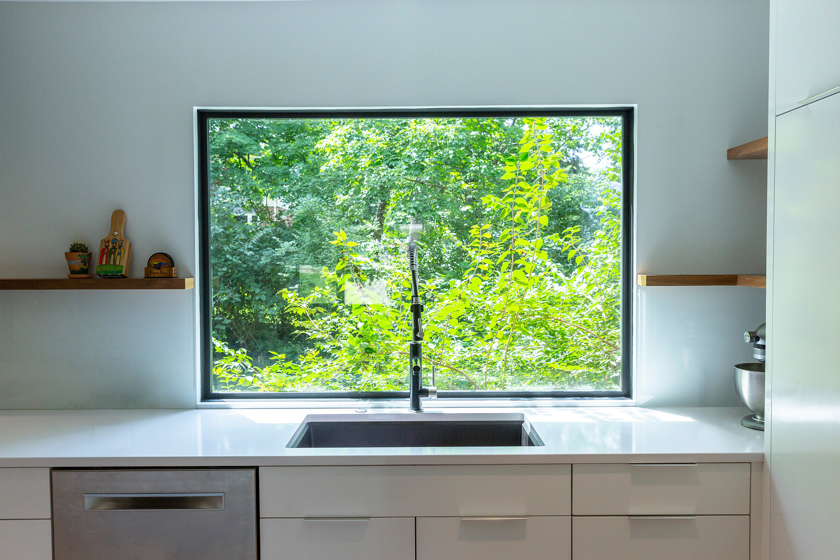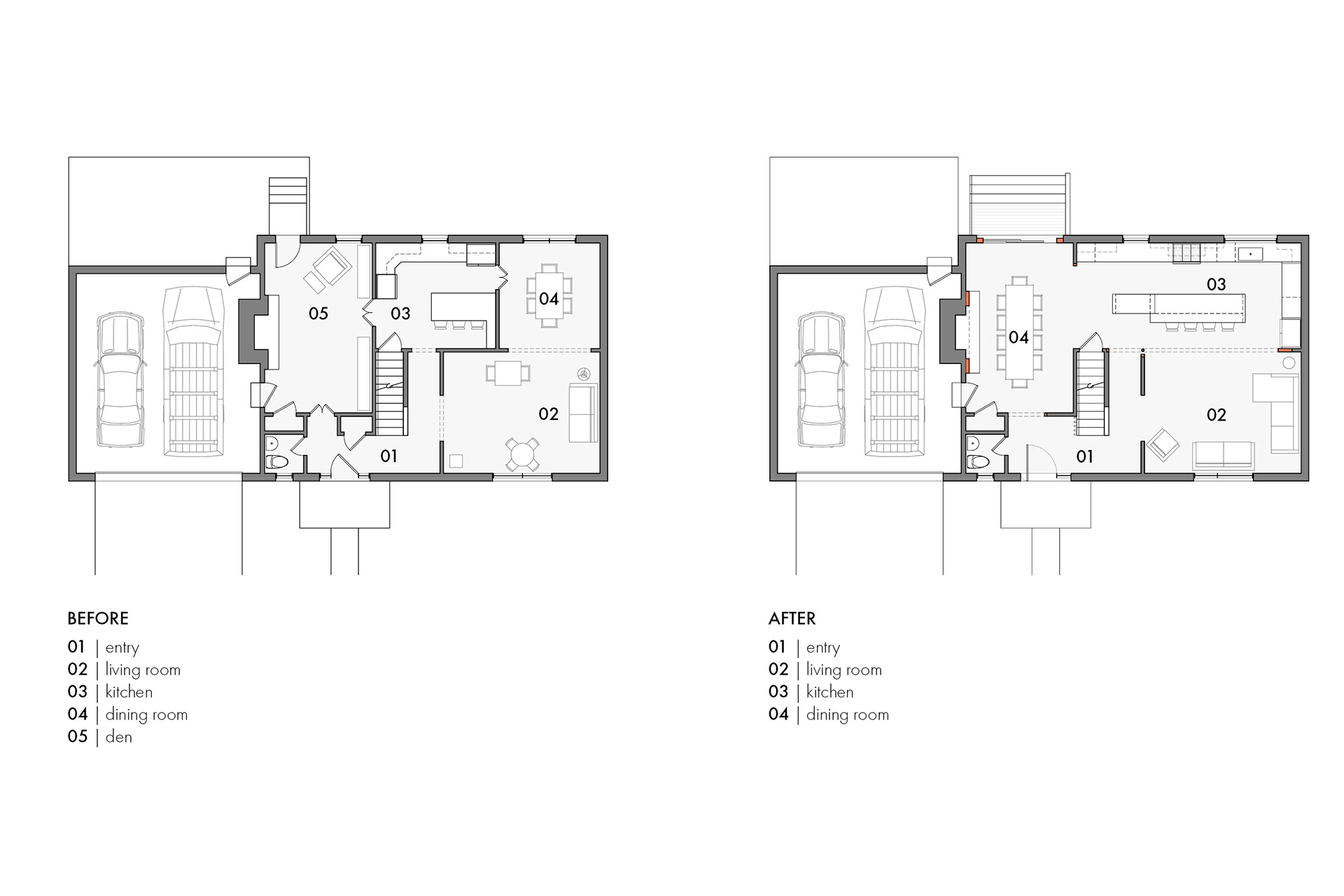Scope: Interior Remodel
Awards:
2024 Winner, Kitchen: CRAN Awards // Hol@
Description:
This project was designed for a family of 5, their dog, and their frequent long-stay guests. The ability to prepare food as a family and host large festive gatherings around a meal, both culturally significant to their Puerto Rican roots, were the primary project aspirations.
The existing house, constructed in 1969, was like many suburban builder homes of that era; the plan was chopped up, the kitchen was isolated and functionally obsolete, and the construction of exceptionally poor quality. At 50+ years old, poorly maintained, worn and dated, the house needed more than a quick refresh.
Influenced by tight budget parameters, the design embraced a ‘subtractive’ strategy, removing many of the interior walls and consolidating existing spaces. An addition was not fiscally feasible. Work to the shell was minimized. All of the construction, by necessity, was limited to the 900 square foot first floor. The center-bearing wall of the home was removed entirely and a new exposed, celebrated steel column and beam inserted.
The kitchen, with a distinct work zone defined by the large island, welcomes guests and serves as the centerpiece [and bar!] for every party. Expanding into what was once a small dining room, the kitchen is now completely open to both the adjacent living room and dining room, which rotated to the previous den location. Even the fireplace, once a dull, dated, and foreboding masonry intrusion, has been updated and brought into the composition.
An all-white interior makes the resulting spaces feel even bigger and brighter as spaces flow one from another. The owners’ colorful artwork feels more dynamic. Wood and steel detailing is carefully integrated to add warmth and personality. This kitchen design positively impacts every space, making the whole house feel connected and new.

