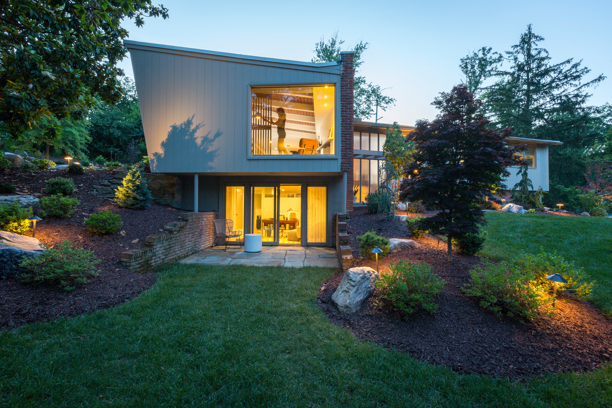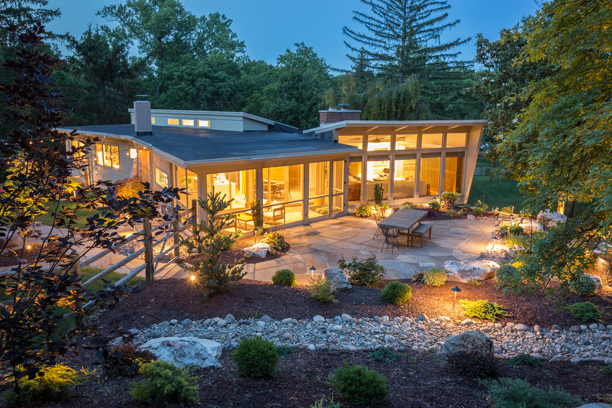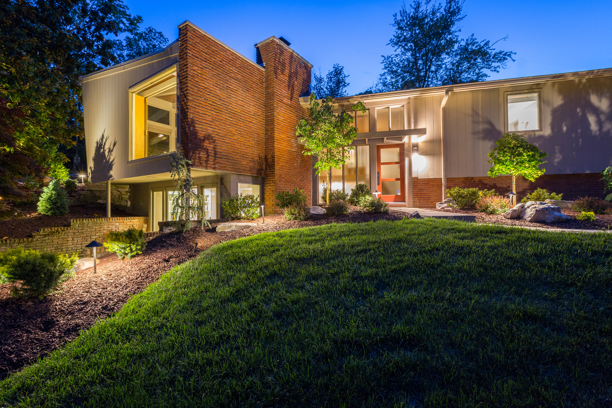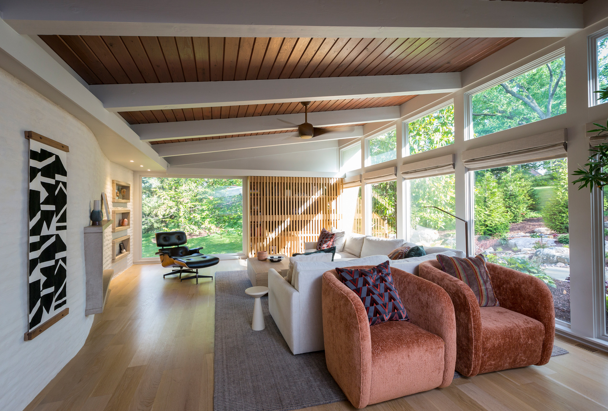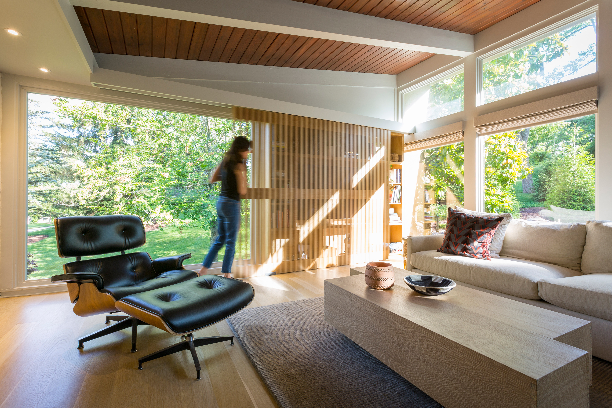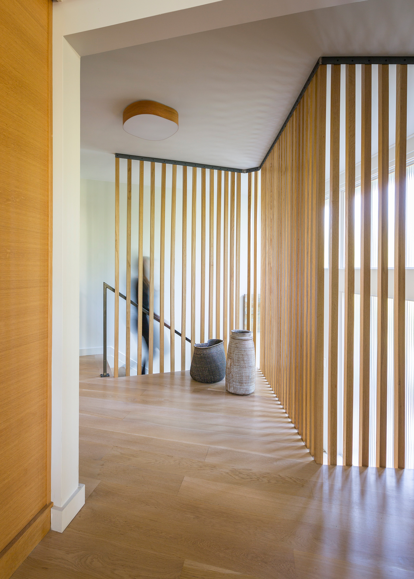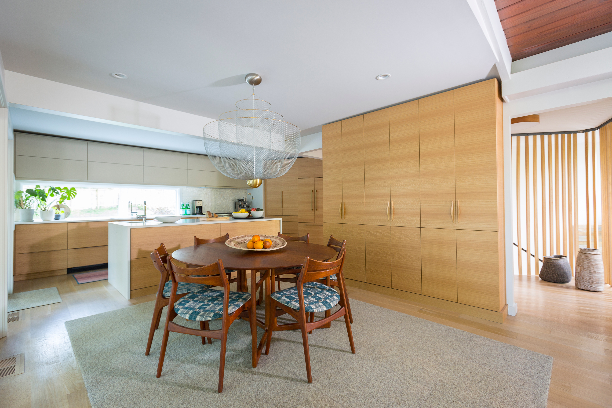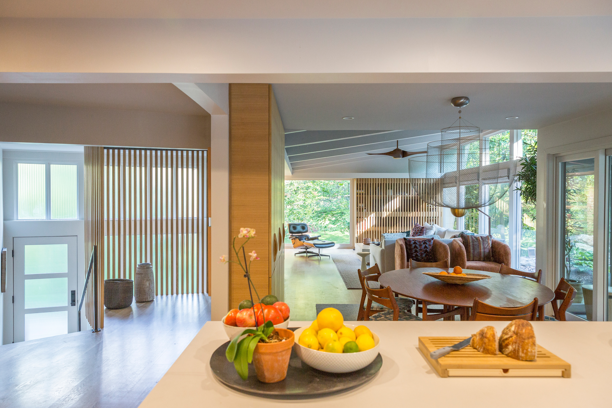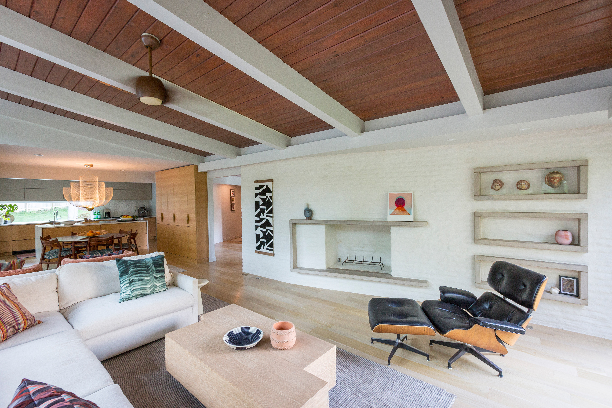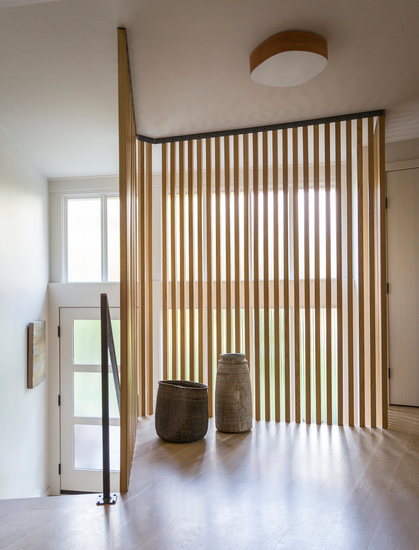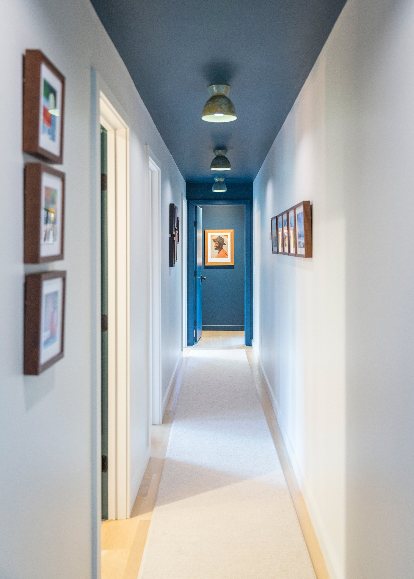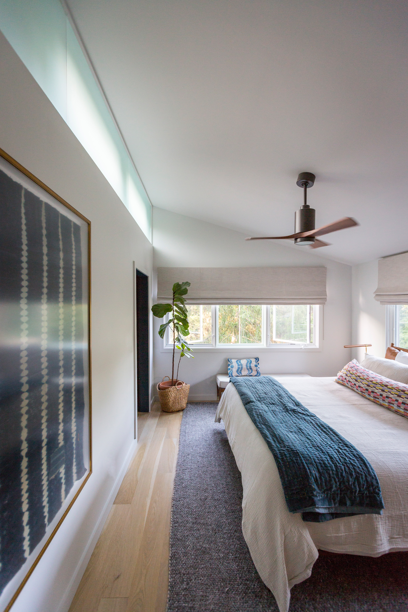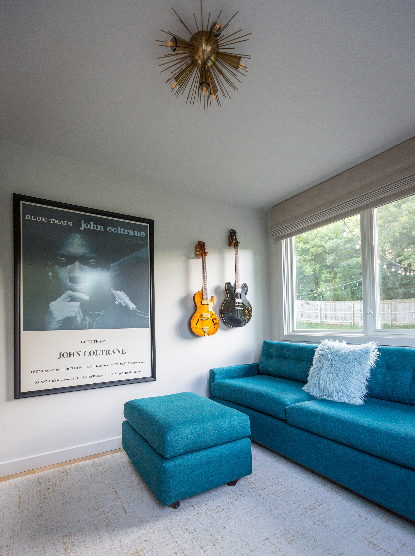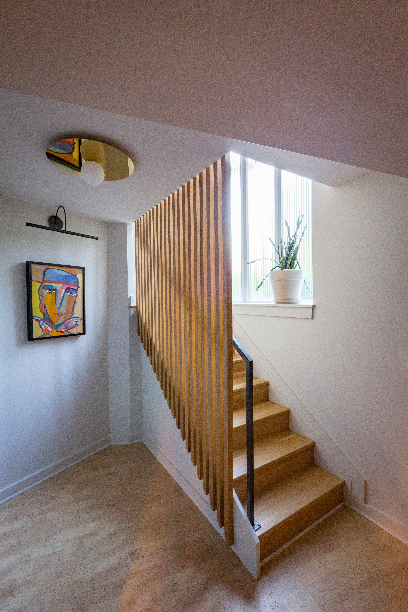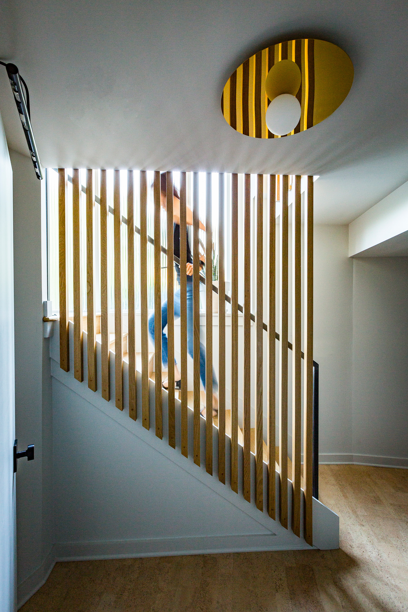Scope: Interior Remodel
Description:
Designed in 1954 by Cincinnati architects Earl and Druce Henn, the hennhouse embodies many of the key principles of midcentury modern design: an organic form, natural materials, emphasis on daylight and views, and a connection to nature and site. Yet renovations over the years had diluted the home’s design ethos. A re-commitment to modernist principles, along with the desire for a more open and social kitchen, guided the renovation.
Work on the exterior of the home focused repair and replacement of areas of deferred maintenance. Replacement of siding, windows, and doors refreshed the appearance of the home while retaining its original form.
At the interior, particular attention was given to increasing and modulating daylight and views. Upon entry to the home, a wall of oak slats replaced a drywall partition allowing daylight to penetrate the center of the plan while retaining a sense of separation and privacy. Similar slats employed in the living room, in the form of a moveable screen, diffuse daylight and provide privacy by sliding over a large picture window when the television is in use. The exterior wall that previously isolated the screened porch is now a set of sliding glass doors. A large part of the kitchen backsplash is a window with views to vegetable beds, and sparse “strip” windows at the bedrooms are now groupings of taller casements.
In collaborating with the architects, the interior designers brought a palette of sophisticated natural materials and finishes to the project. These elements honor the home’s spirit without resorting to an imitation of midcentury style. Oak and cherry components play against hand-made clay light fixtures and a lime slurry wash at the existing brick fireplace. The resulting organic modernity is celebratory of its 20th-century roots, while unapologetically of the 21st century.
