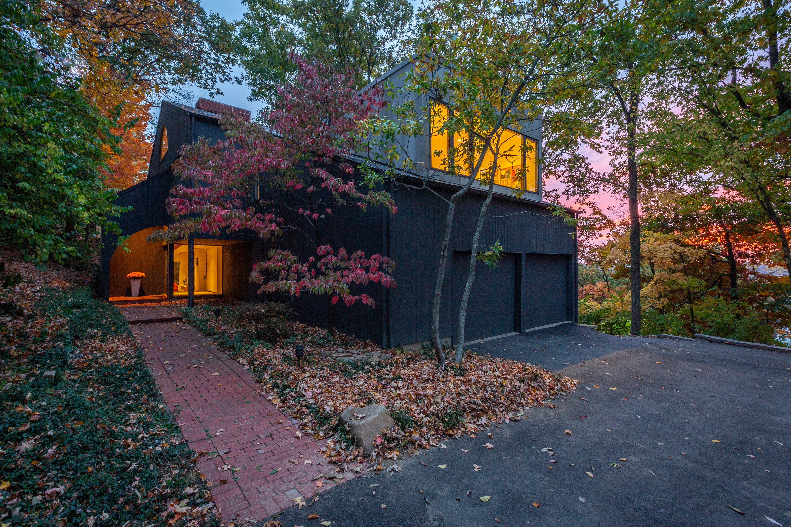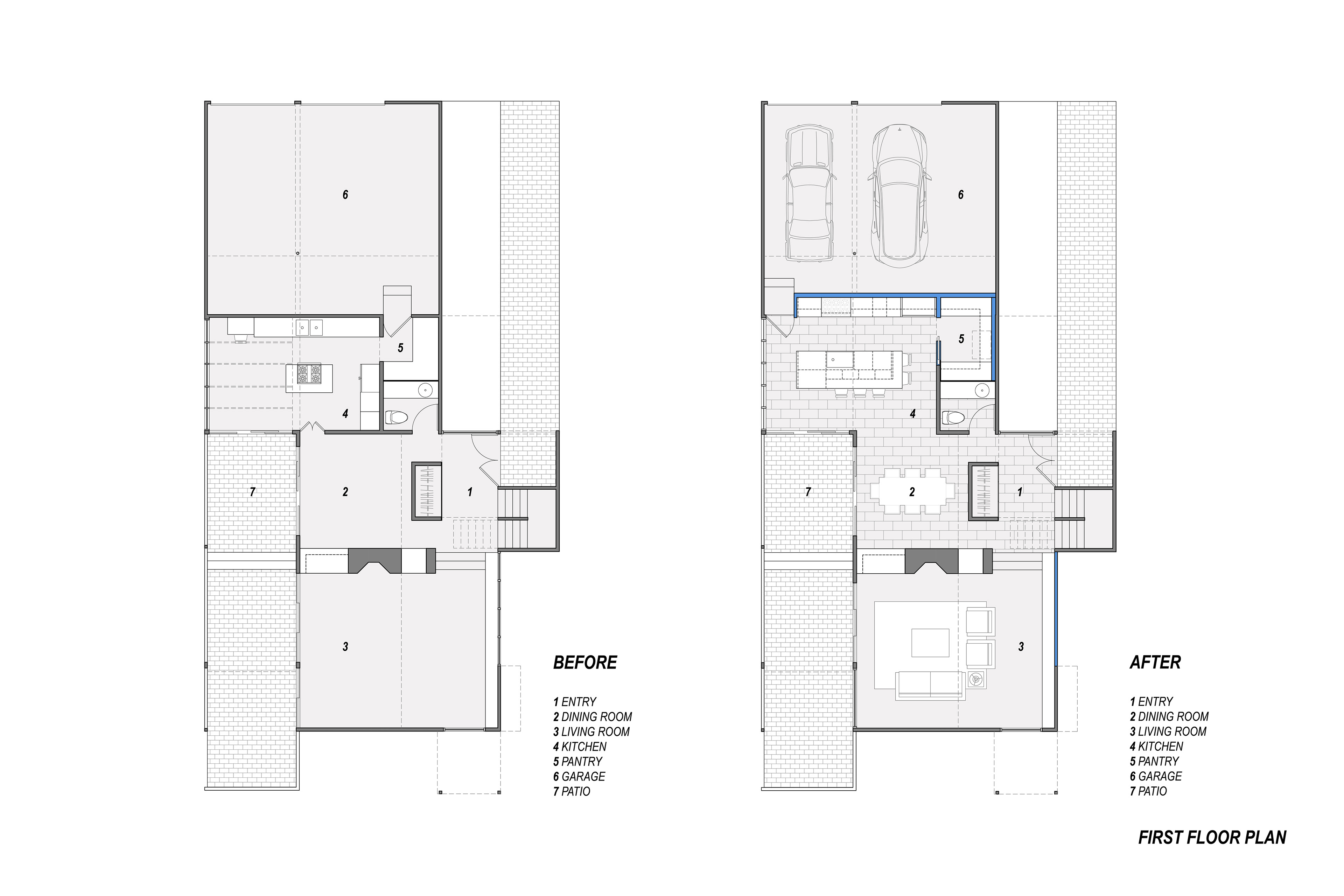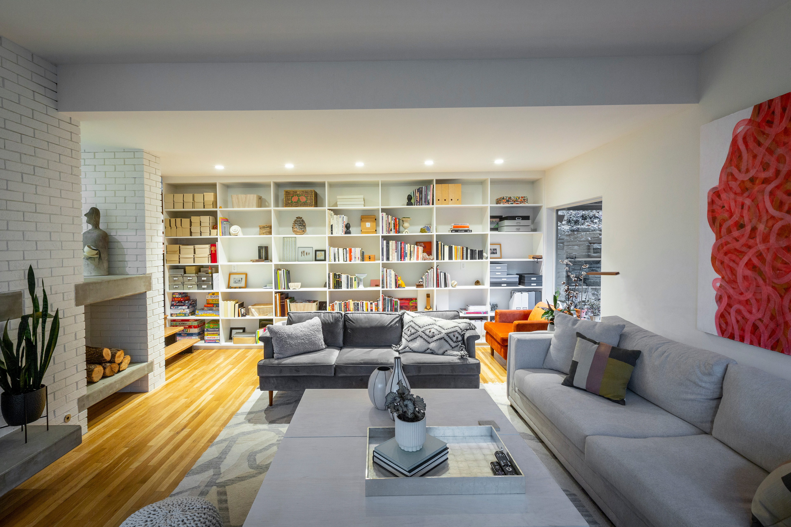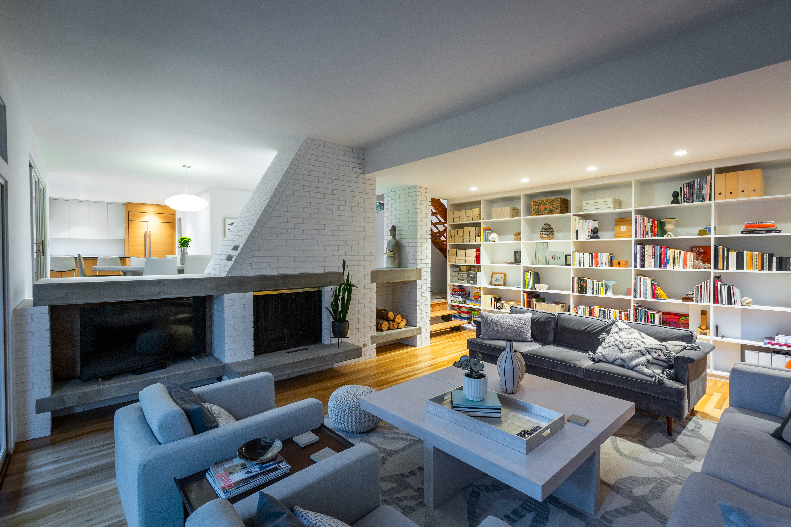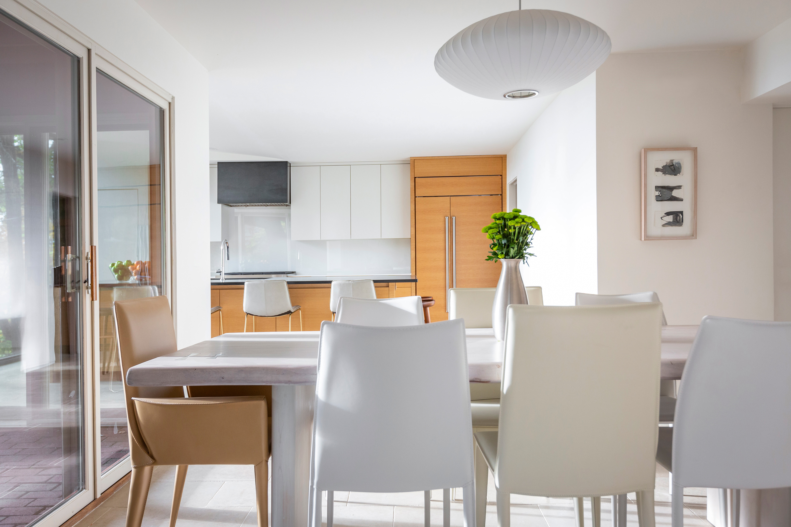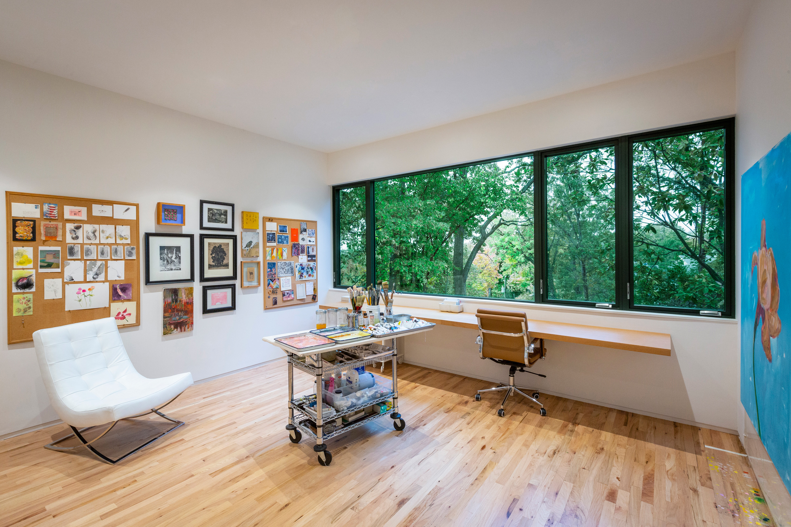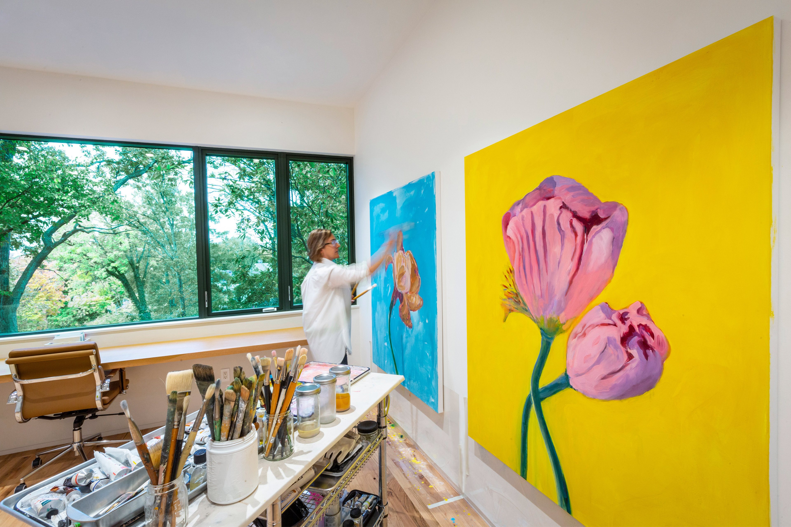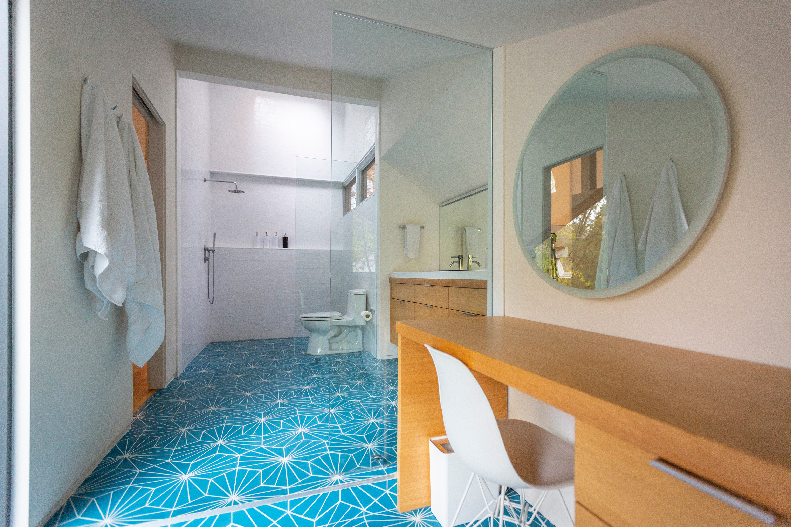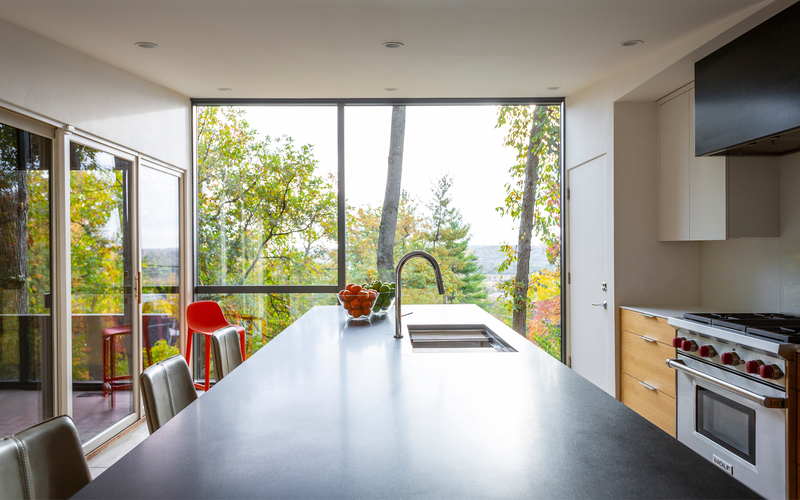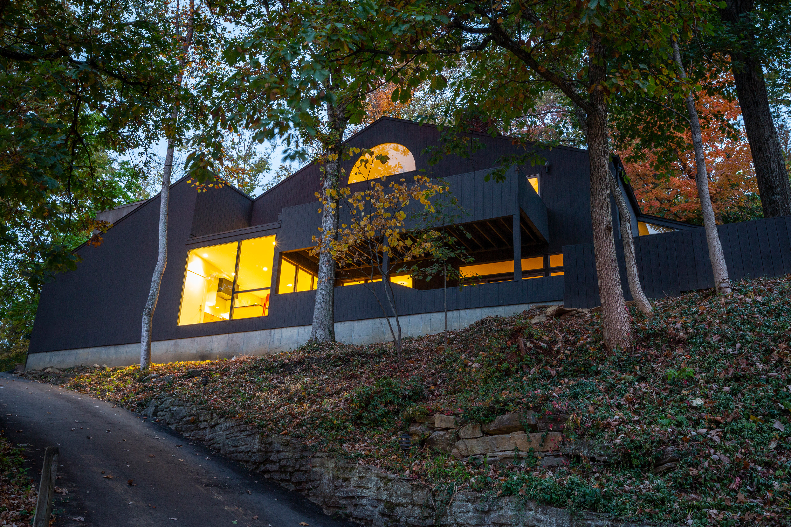Scope: Interior Remodel
Awards:
2023 Winner, Architecture Addition: CRAN Awards // Heekin House
Description:
Perched on a steep Cincinnati hillside with views of the Little Miami River flood plain, this modest home sat in neglect and was a candidate for a tear-down. Designed in 1982 by prolific modernist Carl Strauss, the home shows some post-modern experimentation but holds fast to Strauss’s modernist ideals.
The owners, an art teacher and an artist, longing to 'right-size,' had searched in vain for years to find an affordable Strauss home. It was love at first sight. The owners were committed to improvements, many of which were self-performed, while remaining wholly committed to honoring the original Strauss design.
Changes to the existing footprint or structure were impractical and did not suit the clients’ construction budget. While this project is largely an interior remodeling project, it also includes two small additions. An artist studio ‘dormer’was added over the existing garage, which was influenced by a discovered ‘optional dormer’ in the original set of construction documents. An existing sloped glass roof, riddled with rot and structural deficiencies, was replaced with a new window wall ‘lens’ featuring a ceiling that slopes up toward the view, adding a sense of grandeur to the space.
A demising wall between the kitchen and dining room was removed and Lueders limestone flooring was added to connect all of the first-floor spaces, heightening the sense of openness and free plan. The existing primary bathroom, ‘featuring’ a frightening sunken jetted tub, was opened and modernized with a nod to the home’s mid-century modern roots. Although nearly every surface of the house was changed, repaired, remodeled, or updated, the home remains distinctly ‘Strauss’ while the improvements ensure the home's viability for many years to come.
Sometimes the best architecture leaves no traces.
