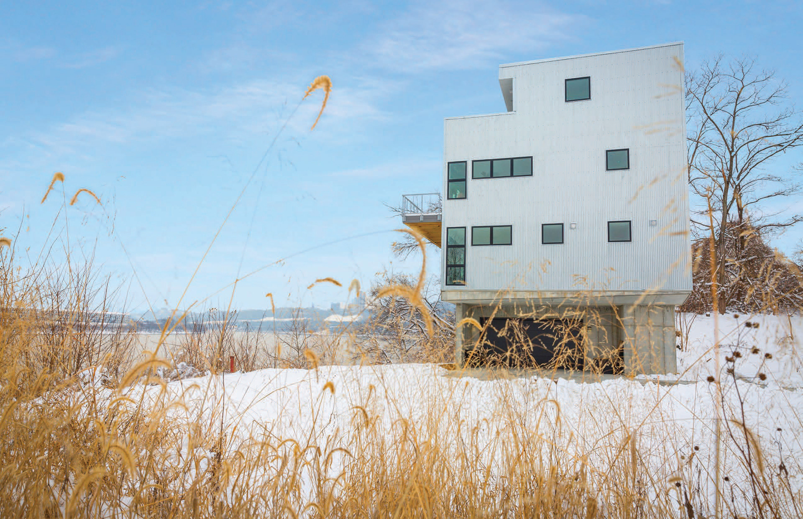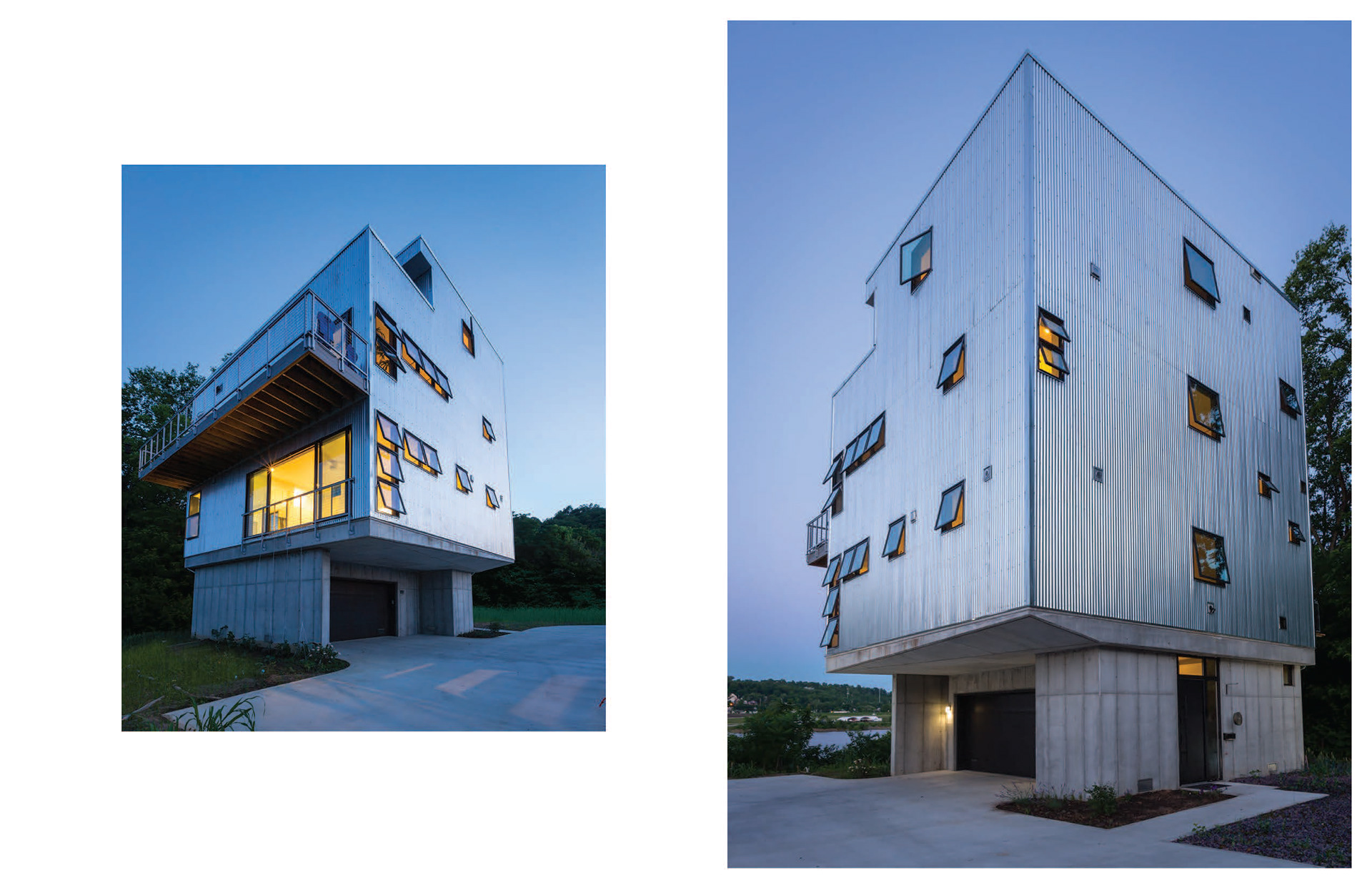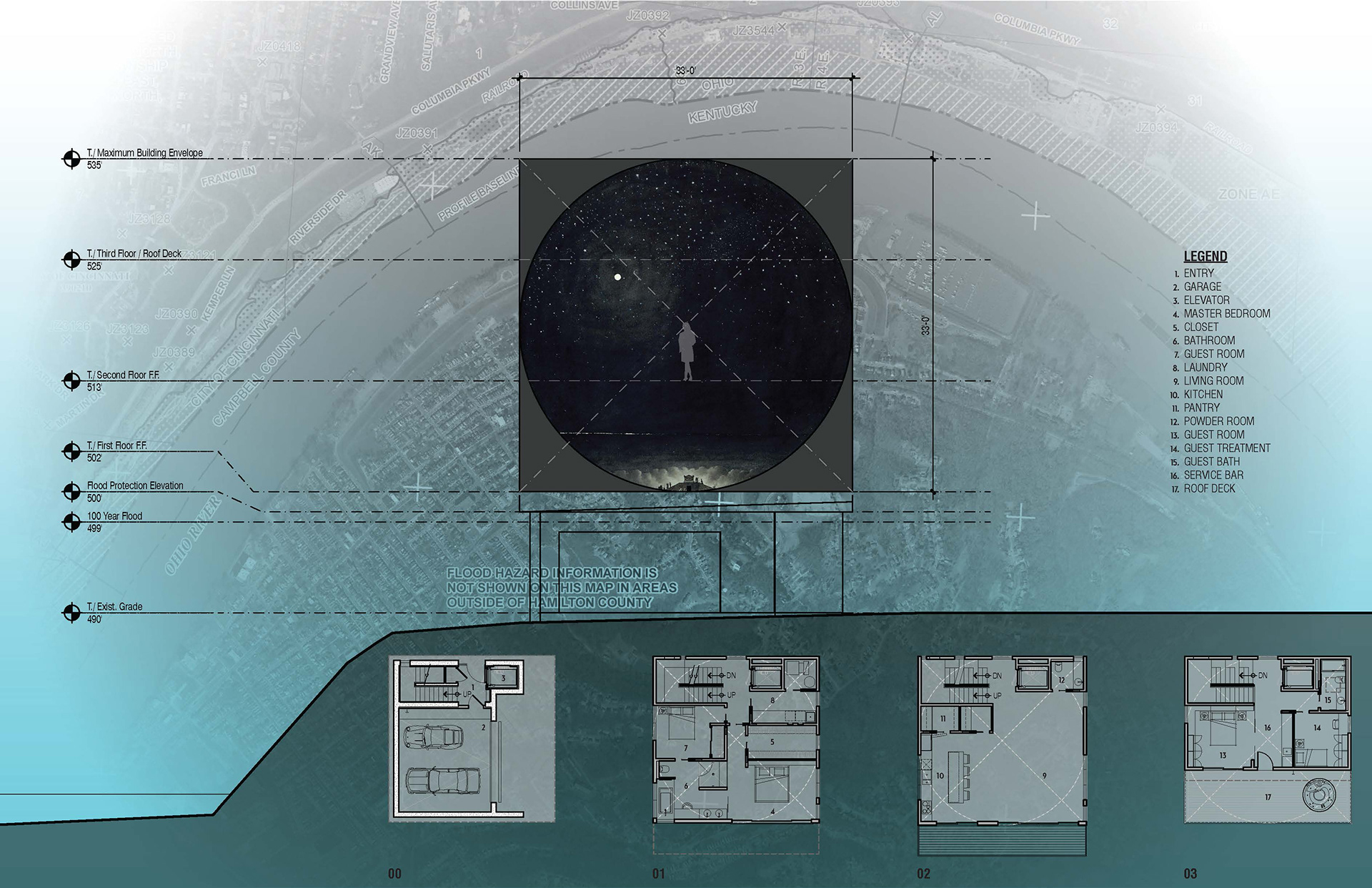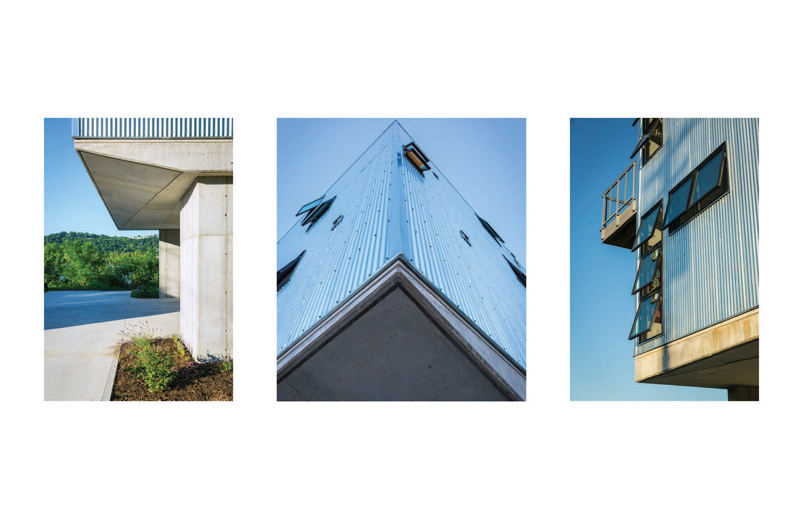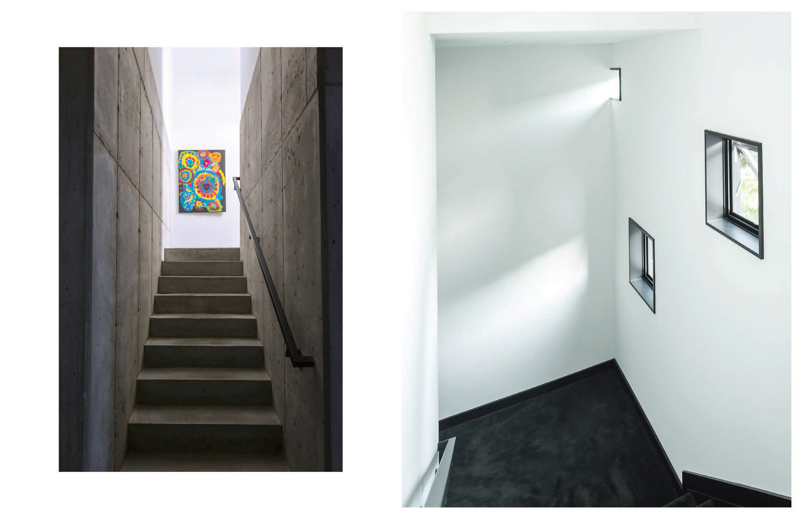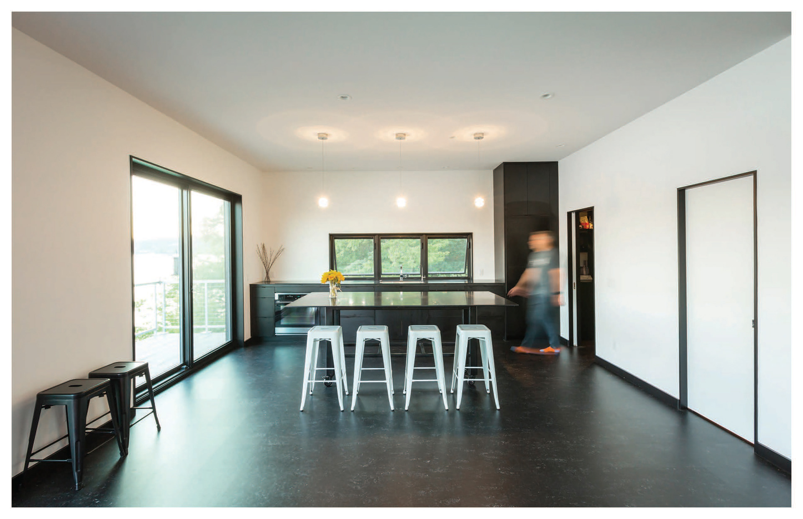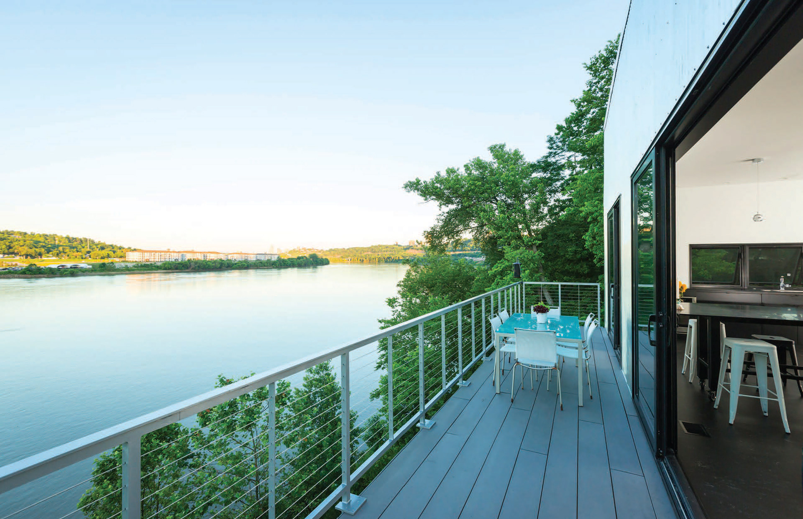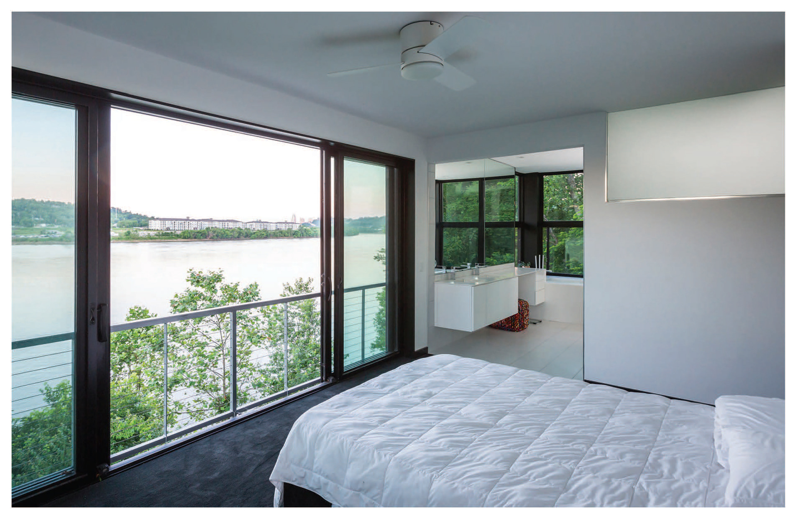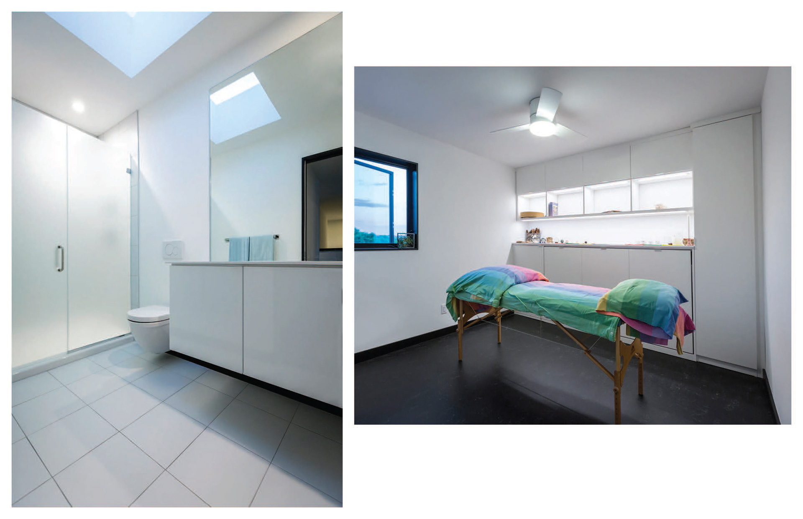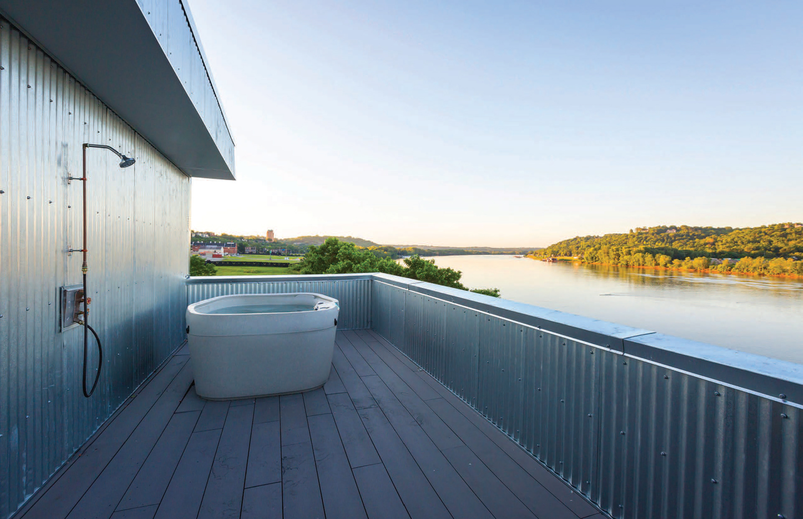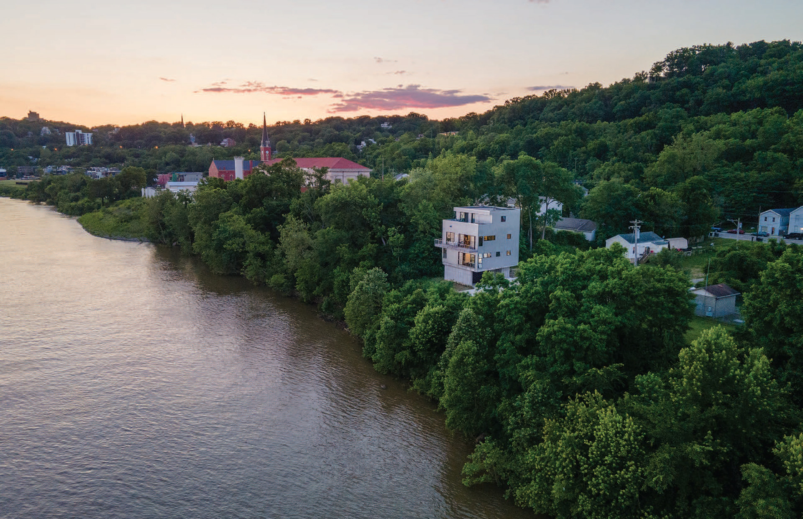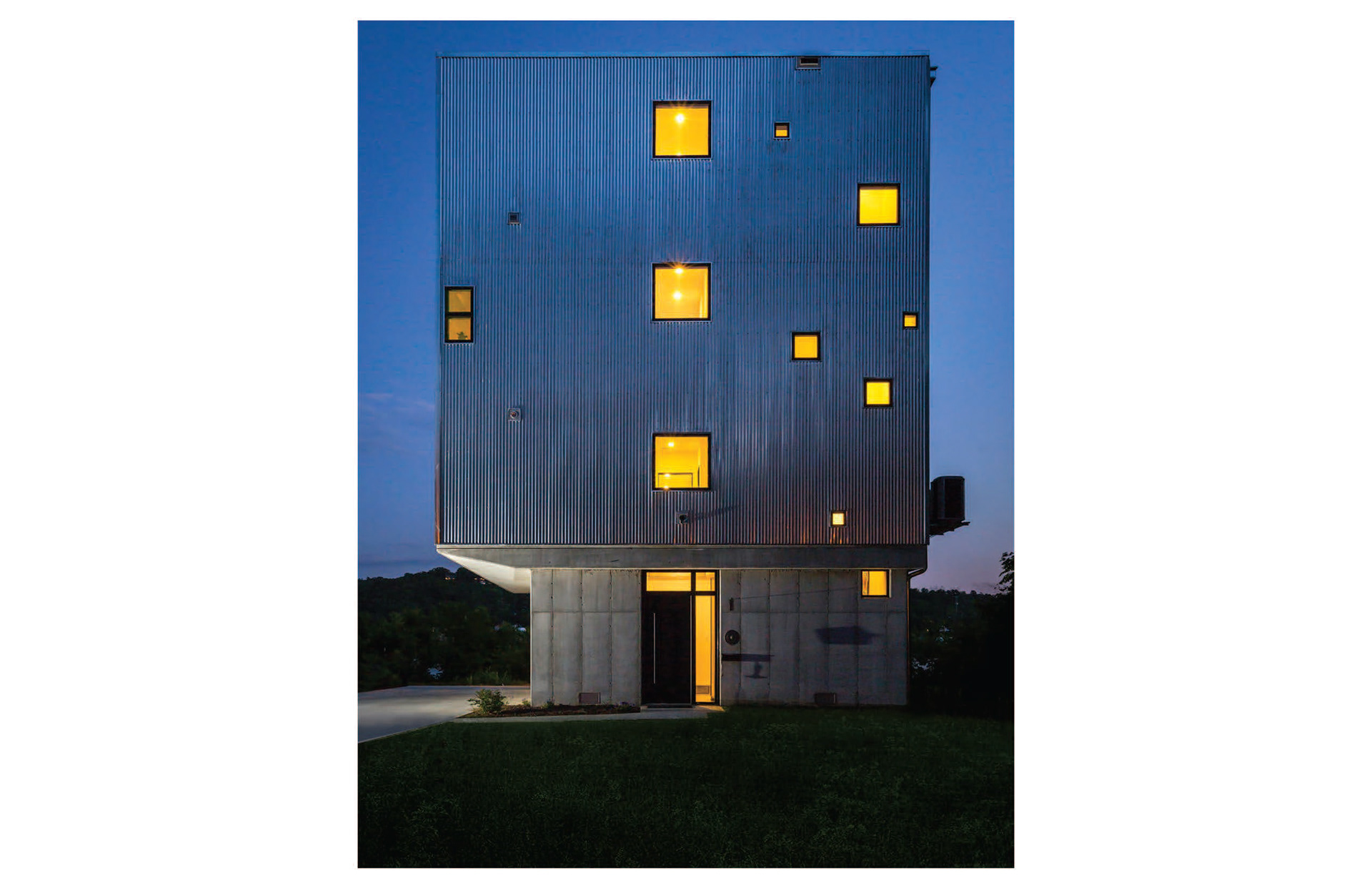Scope: New Custom Home
Awards:
2023 Winner, New Custom Residence: CRAN Awards // Gotham
Description:
The Gotham Place residence was designed as a home and spiritual retreat for a former school teacher now working as a healer and death doula. Sited on the banks of the Ohio River, with views up and down the river valley, the house is a sacred space to accommodate the owner’s occupational, social, and recreational needs. A strategy of developing a pair of mirror-twin houses with a shared driveway and auto court satisfied multiple objectives. In addition to more typical development parameters, such as a narrow site, flood plain, geotechnical, LEED, and financial considerations, the owner also had specific geometrical, numerological, and astrological requirements for her home, which was to be the prototype.
A 33’x33’x33’ cube rests atop a cantilevered concrete plinth. The plinth holds the occupied areas of the house out of the flood plain while permitting automobile storage and seasonal flooding. Emerging from the ground, the three living levels of the house in order of ascension are organized as a master sleeping level, a living level, and a guest-treatment level. With no interior bearing partitions, the river is a constant living presence, revealing different qualities depending upon vantage point, time of day, and season of the year. Details, including the distribution of lighting in the ceiling plane along spherical projections and a language and proportion of aperture that reinforces the geometry and cosmology of the project, reference centeredness, totality, and completion, while the constant transition of light and shadow through and across the space produces a meditative lullaby freed from Time.
