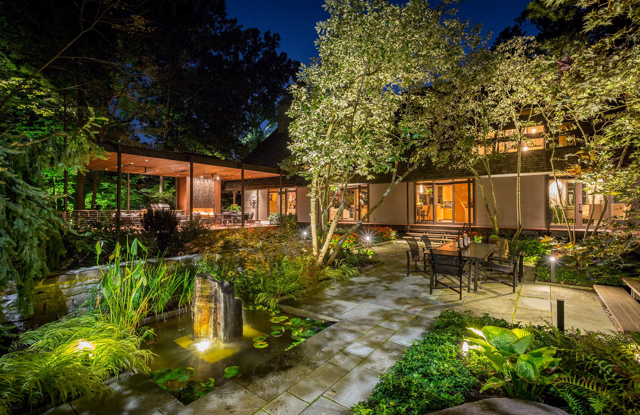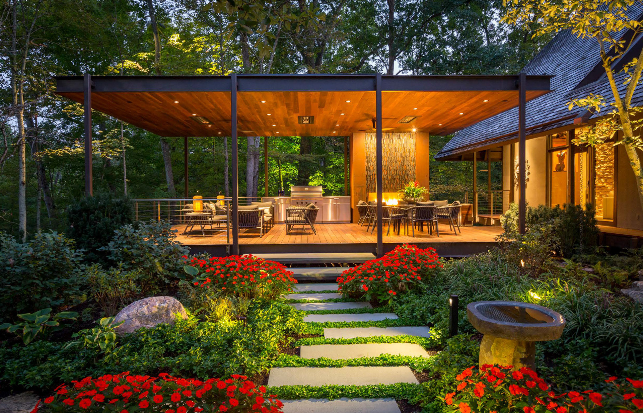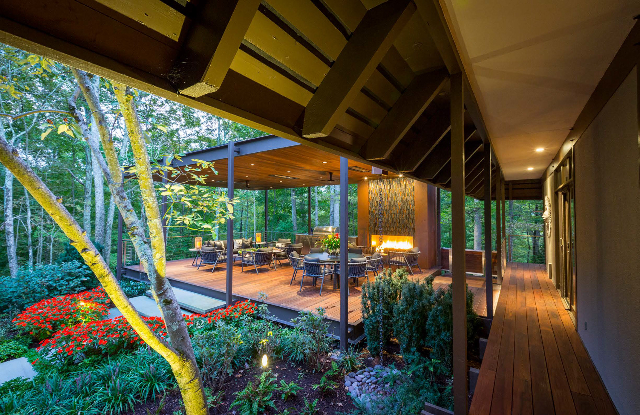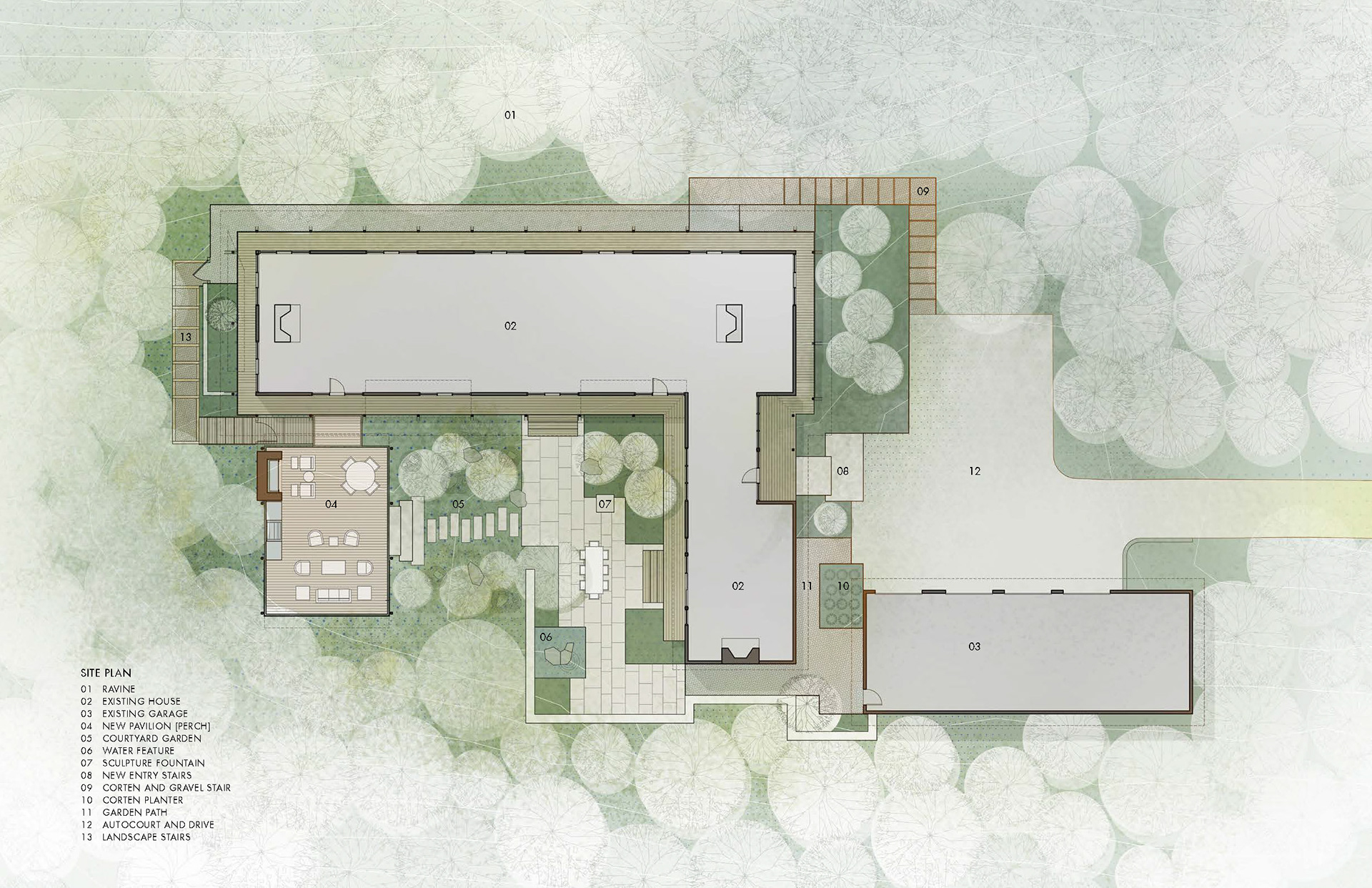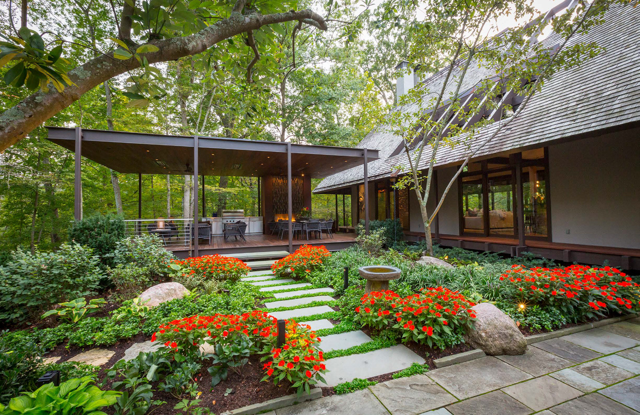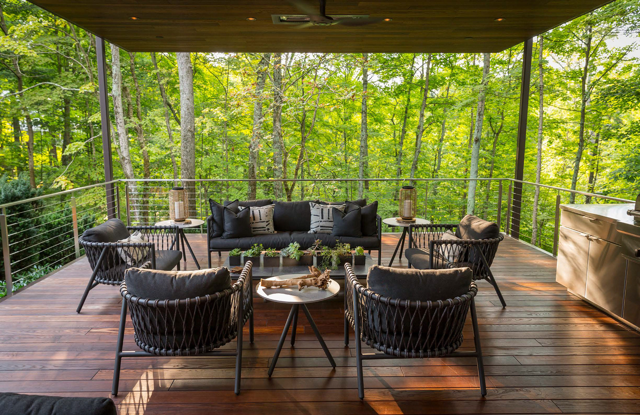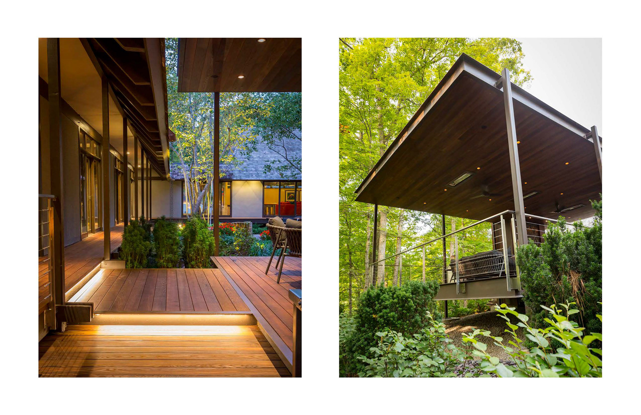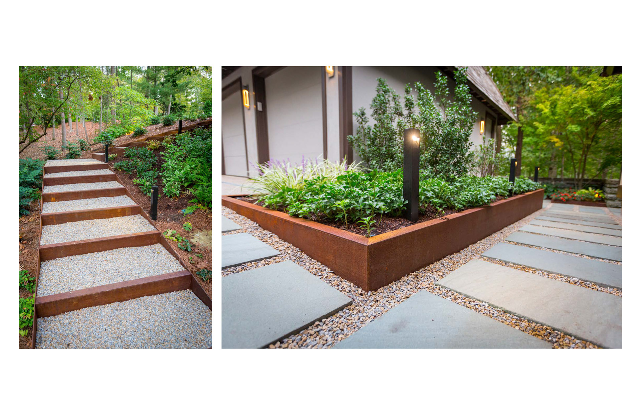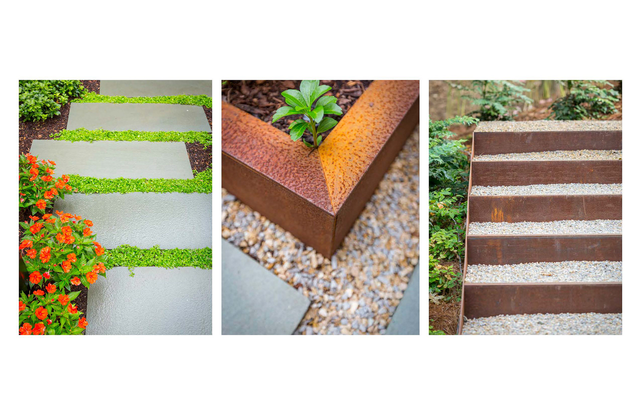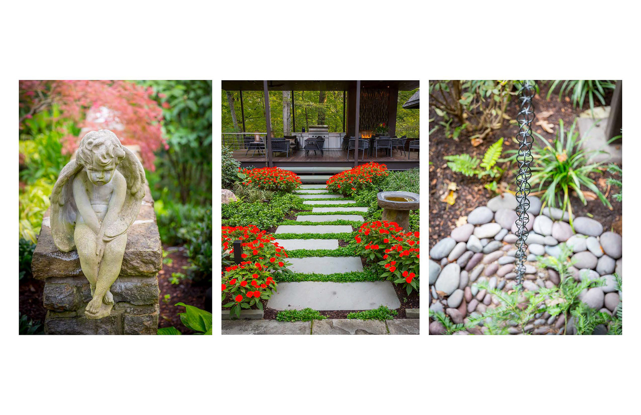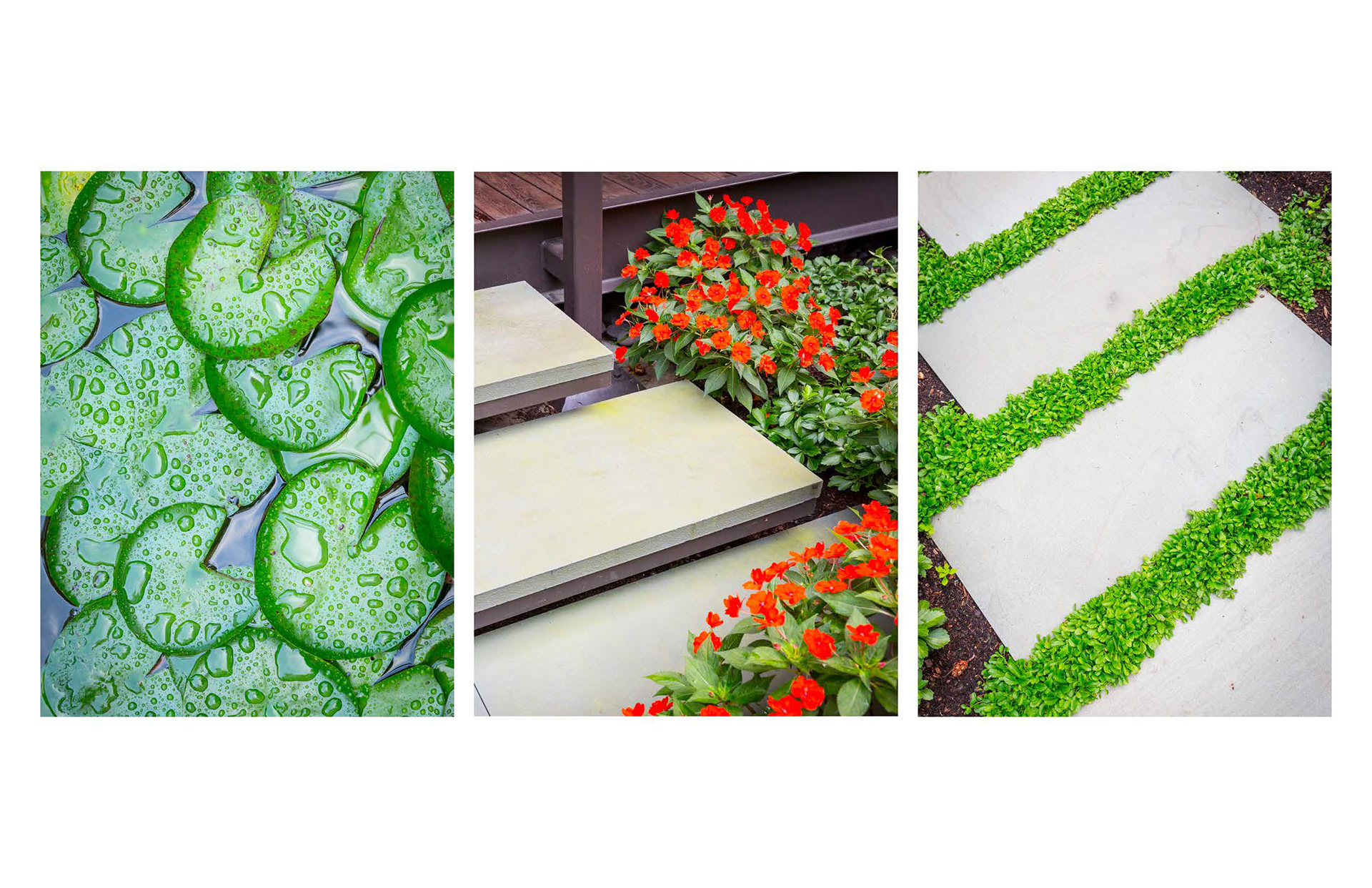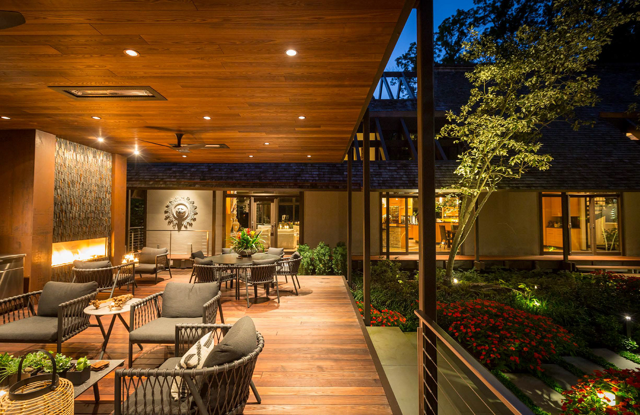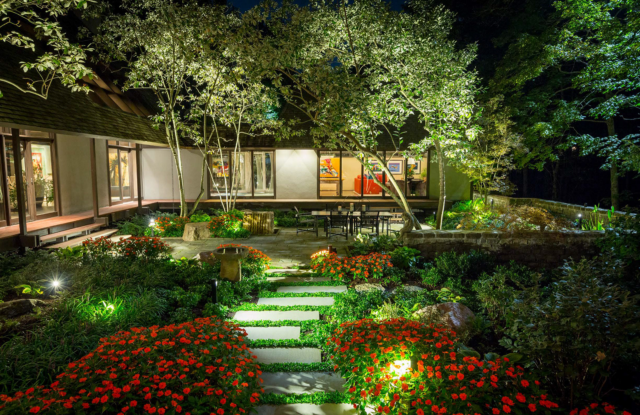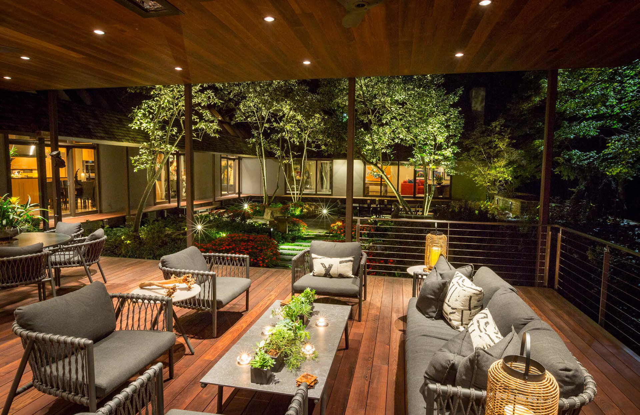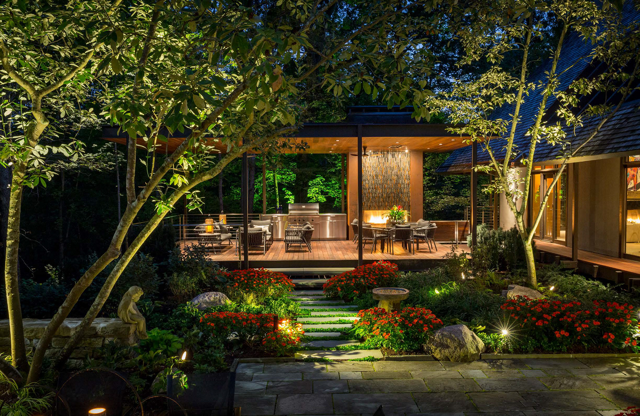Scope: Exterior Improvements
Description:
Situated between two steep ravines sits a marvelous mid-century home and grounds designed by Cincinnati icon Carl Strauss and landscape architect Dick Ammon. The owners of the property approached the design team with a simple and direct aspiration to improve their outdoor living opportunities.
Starting with the removal of an existing pressure-treated wood deck, the project hinged on the addition of a new covered pavilion. Positioned near the end of the existing house, and at the point of topographic transition, the pavilion creates a habitable edge that redefines a courtyard bounded by the L-shaped home. The hardscape patio footprint was reduced and a new curated green space was allowed to invade the courtyard, resulting in a lush, resort-like garden.
Utilizing a minimal steel structure with wood floor and ceiling planes, the horizontal pavilion floats above the garden, immersing visitors in the landscape. Steel columns frame carefully cropped views of the tall, vertical tree trunks of the wooded hillside lending to a treehouse-like experience. A cor-ten clad chimney anchors the composition and extends its seasonal use.
A series of details blur the line between architecture and landscape. A gravel stair traverses a hillside to access the lower portion of the site. Cor-ten edging and carefully crafted landscape details are thoughtfully choreographed to provide moments of delight and build expectation, culminating in the courtyard garden.
