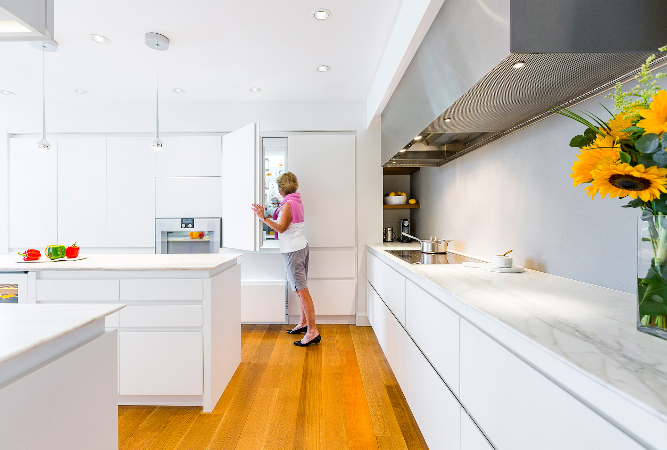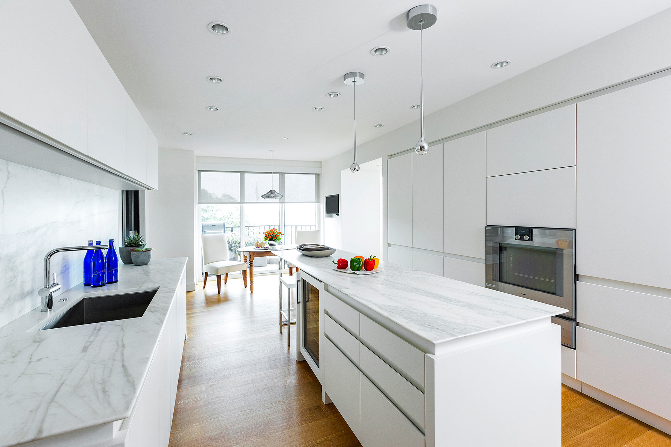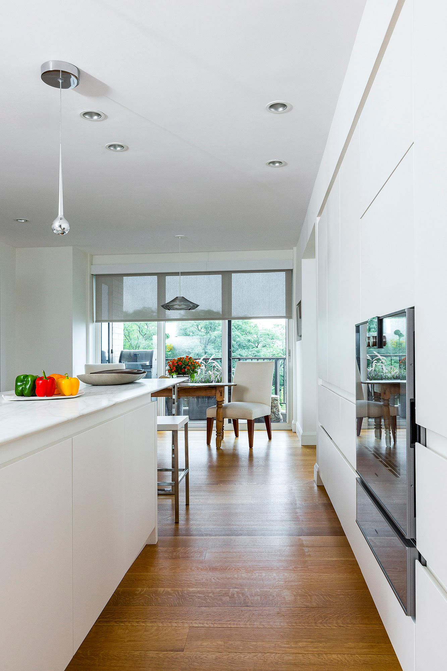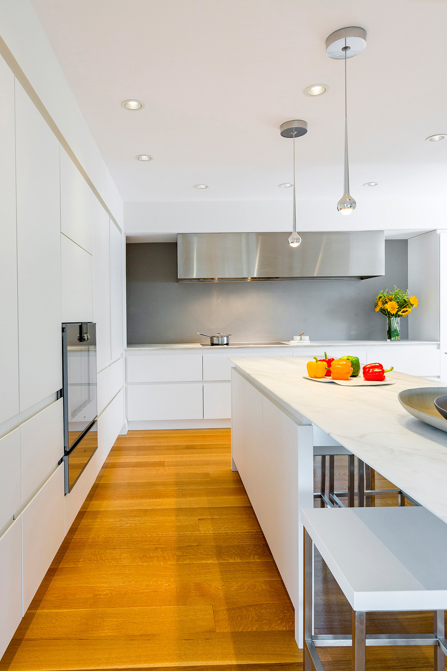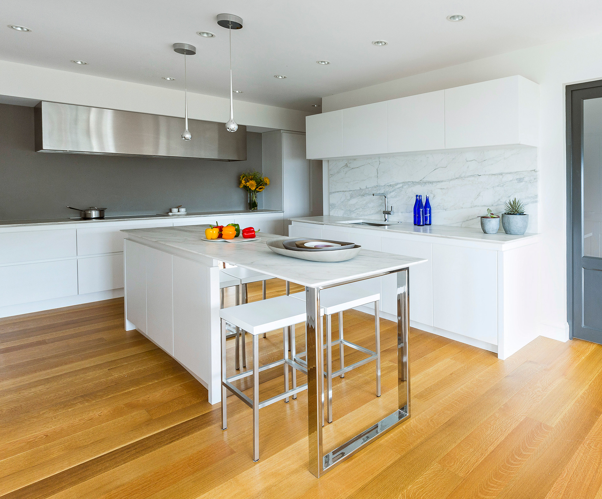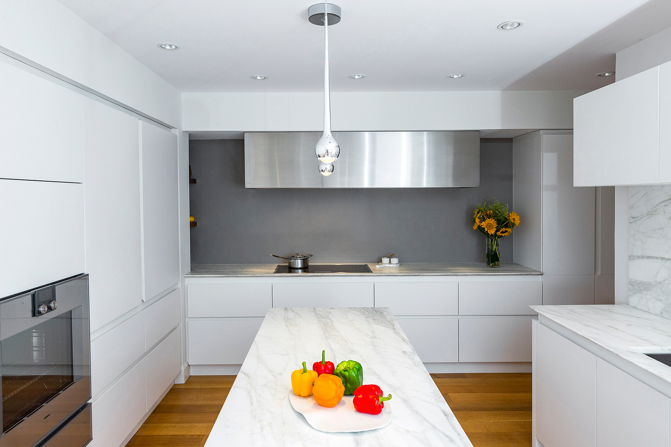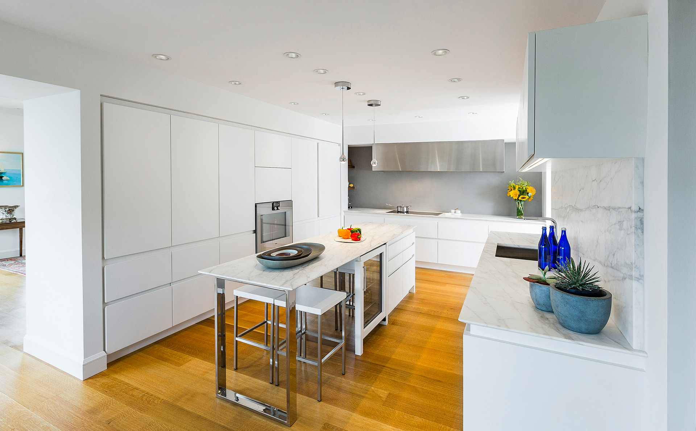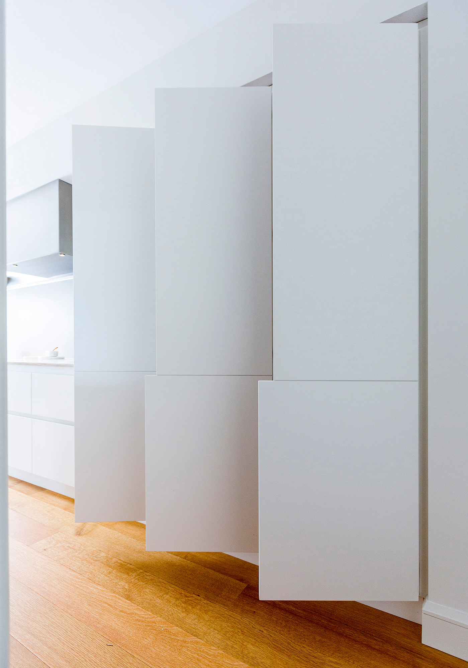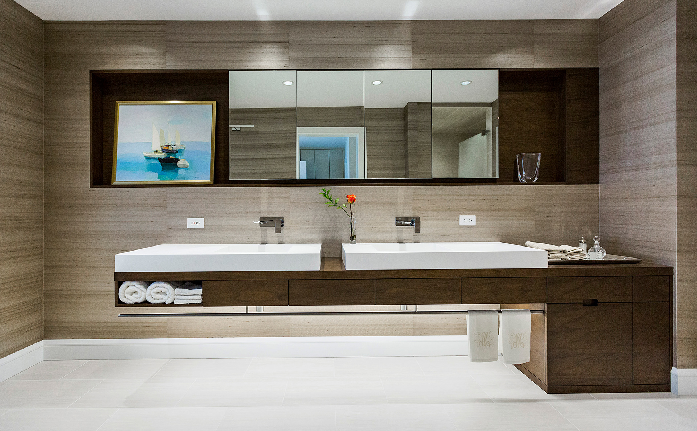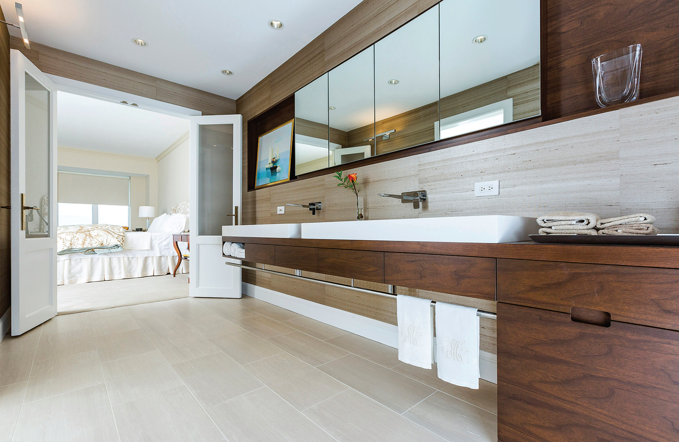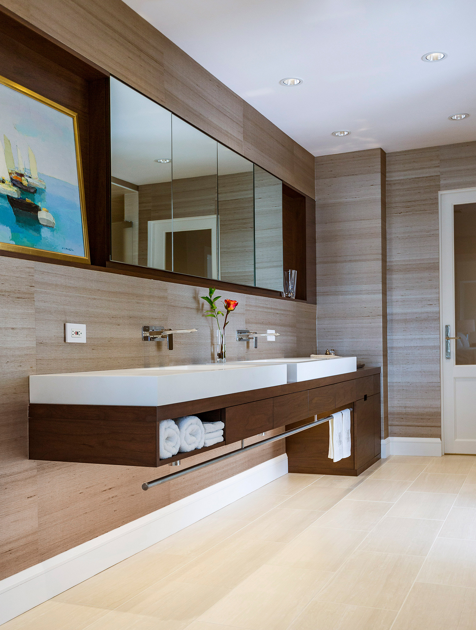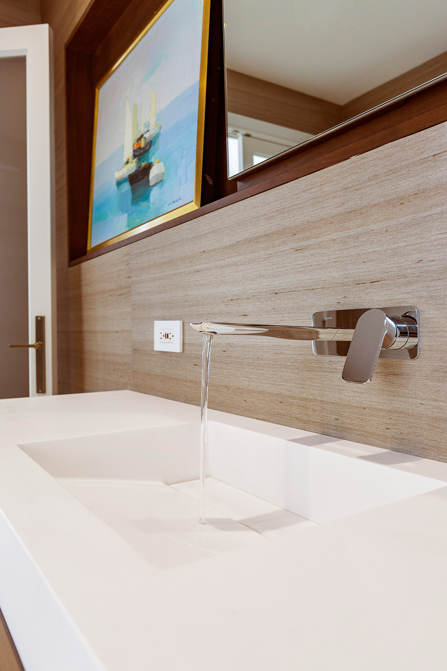Scope: Condominium kitchen remodel
Awards:
2017 Merit Award - CRAN Awards
Description:
The owners of this existing high-rise condominium unit sought to develop a new, modern kitchen and master bathroom. The existing kitchen space was a small interior “alcove” that was removed from the view and suffered from a shortage of daylight. Construction parameters did not allow for the removal of existing structure, shafts, or plumbing and the owners did not want to move or alter any interior walls.
The design strategy for the new kitchen included matte-white custom casework to brighten the space. Rigor was applied to the layout of the casework, with all appliances and hardware seamlessly integrated so as not to clutter the small space. A small island was located in the center of the kitchen featuring a custom polished stainless steel end panel and leg to give the island an ethereal floating effect and to minimize the island’s mass. Opposite the small dining table, the composition is anchored by a custom stainless steel range hood and a backsplash composed of a single slab of blue-gray stone.
At the master bathroom, the mirrored layout centers about an existing doorway into the bathroom. The overall room is not centered about the said opening which allows for an asymmetrical balance that reinforces the static center while simultaneously responding to the long, narrow space. The result is a well-edited vanity and medicine cabinet composition, meticulously detailed, that reinvents the previously awkward space.
