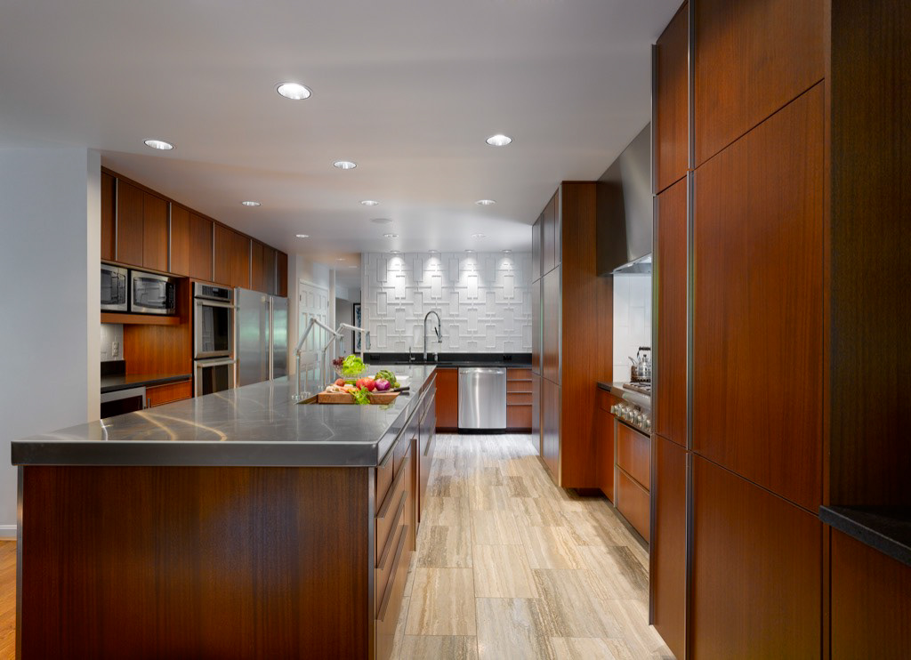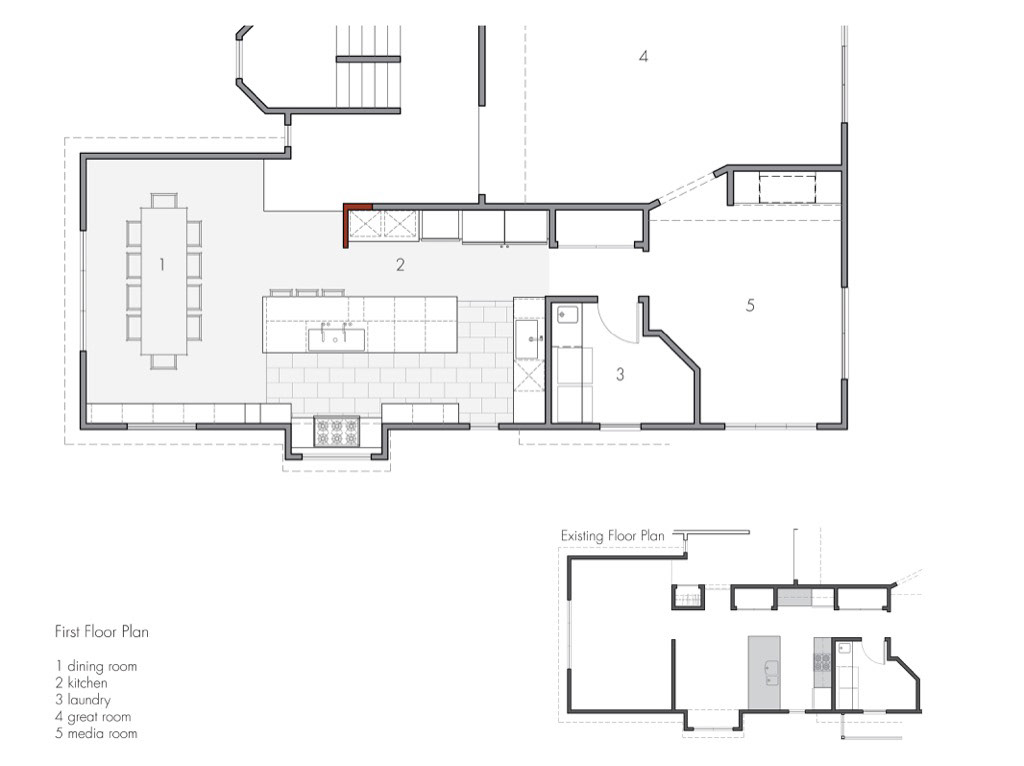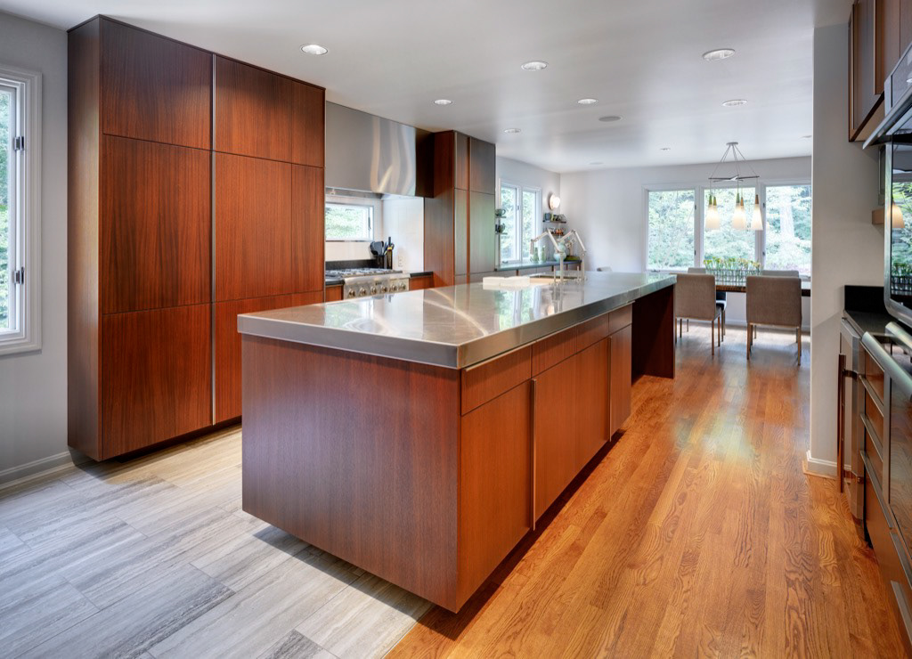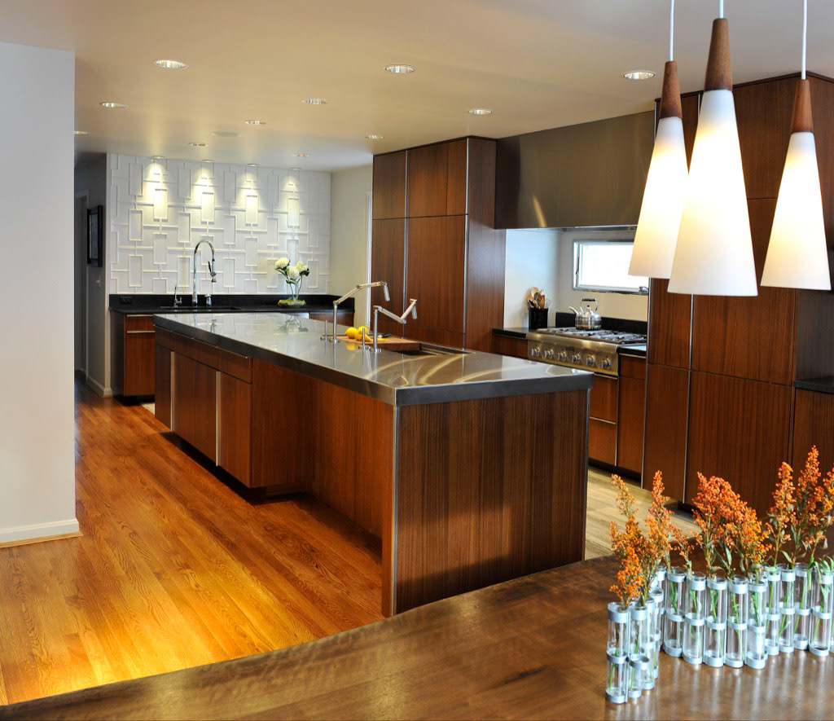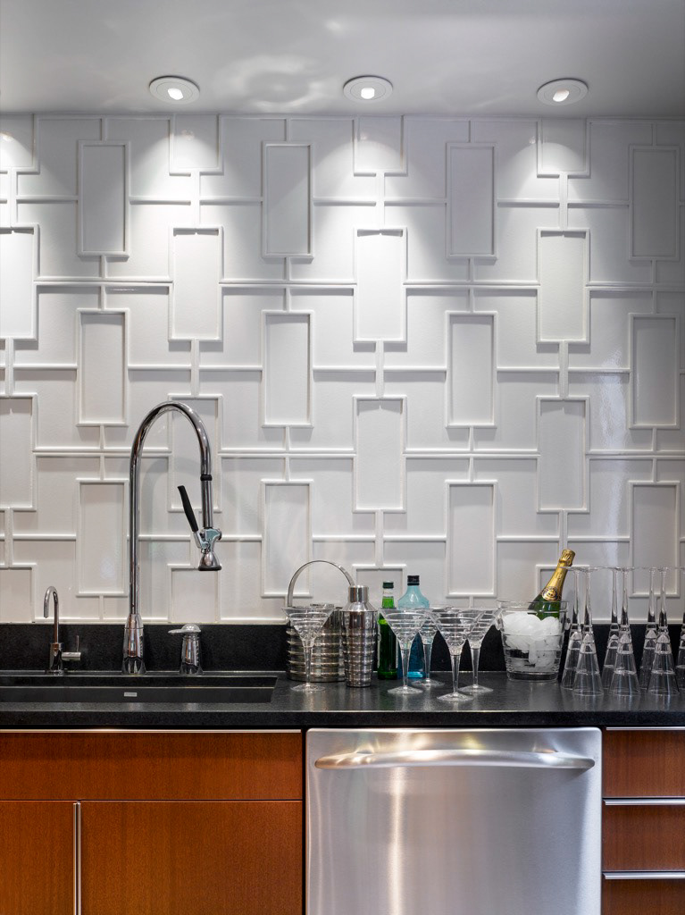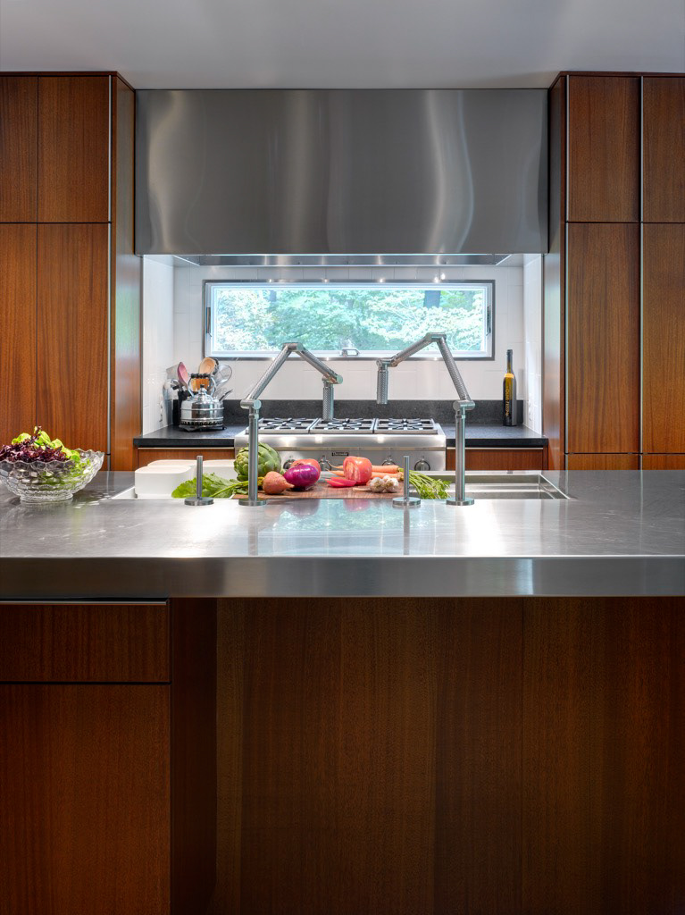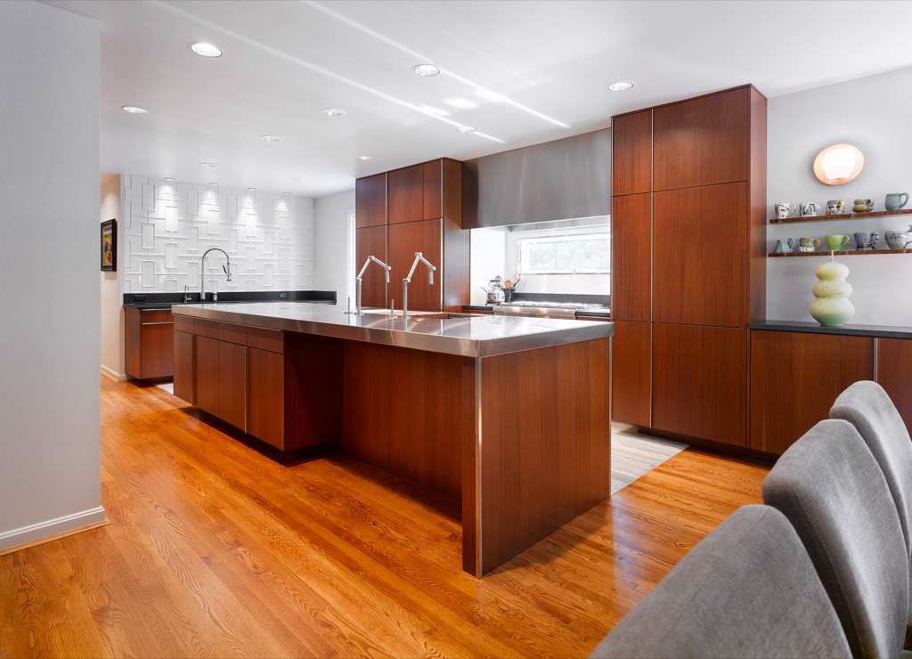Scope: Kitchen renovation
Awards:
2012 Best in Show - Cincinnati CRAN Awards
Description:
This suburban house was composed of a series of small rooms arranged in a manner befitting a different era. By combining the small, introverted kitchen with the adjacent dining room (previously separated by a glass block wall), the renovation produced a communal space suitable for preparing, eating and conversing, with the kitchen serving as a stage. The long, linear strips of cabinetry were generated by a need for culinary efficiency, while the island permitted both owners to work in distinct zones.
Rooted in restraint, meticulous detailing, clean lines and a rich material palette, the new kitchen embraces the spatial limitations to create an invigorating place to celebrate time together.
This suburban house was composed of a series of small rooms arranged in a manner befitting a different era. By combining the small, introverted kitchen with the adjacent dining room (previously separated by a glass block wall), the renovation produced a communal space suitable for preparing, eating and conversing, with the kitchen serving as a stage. The long, linear strips of cabinetry were generated by a need for culinary efficiency, while the island permitted both owners to work in distinct zones.
Rooted in restraint, meticulous detailing, clean lines and a rich material palette, the new kitchen embraces the spatial limitations to create an invigorating place to celebrate time together.
