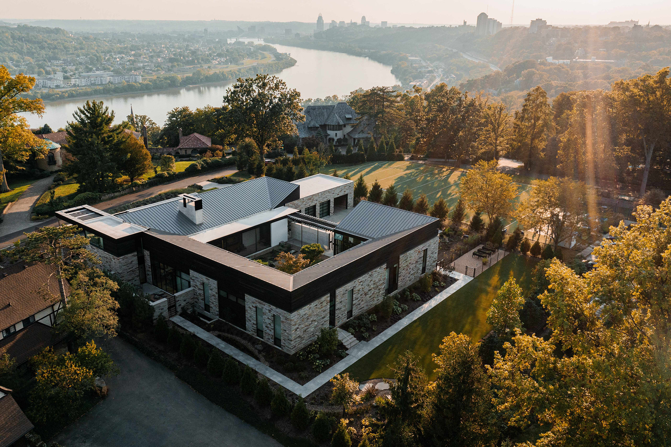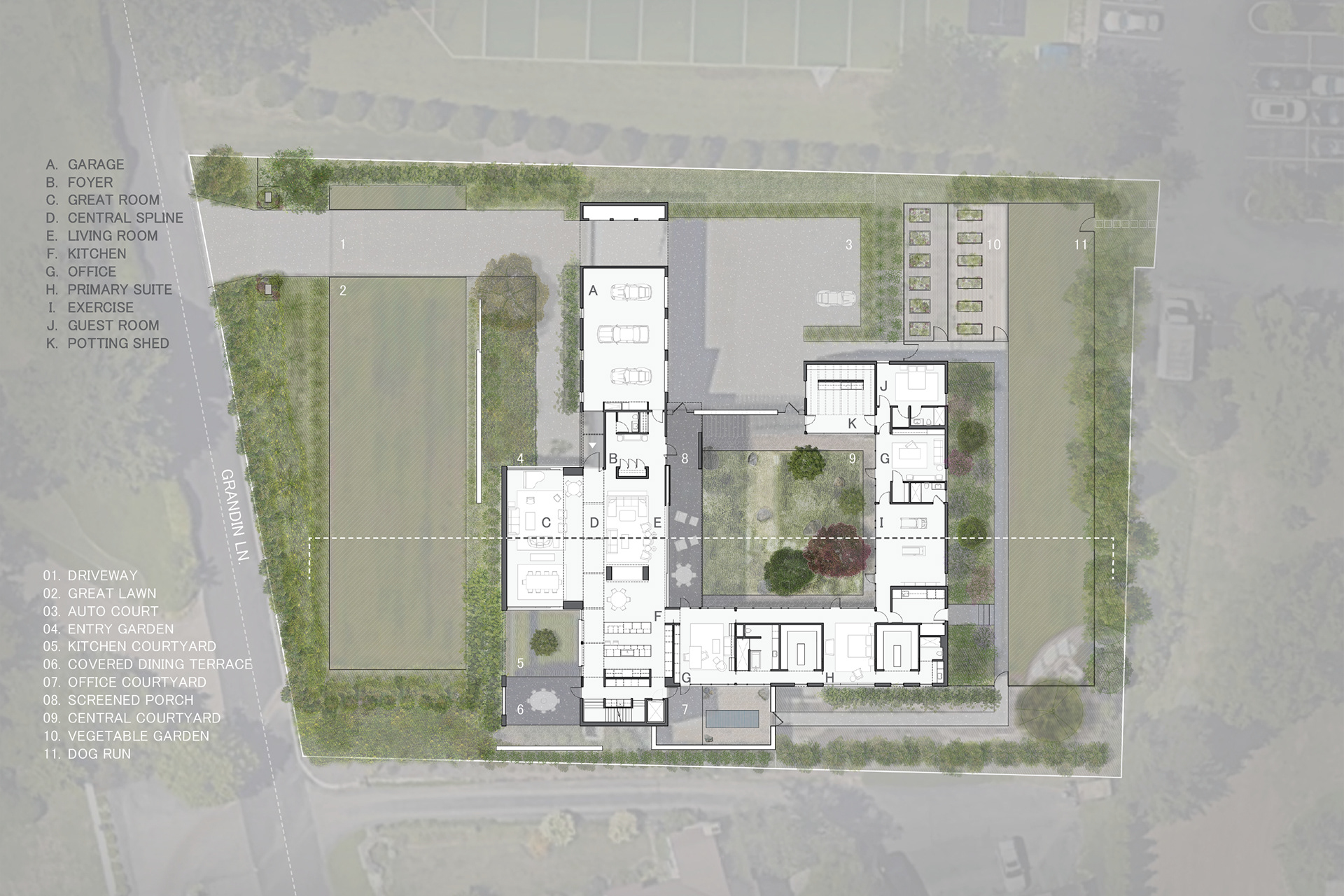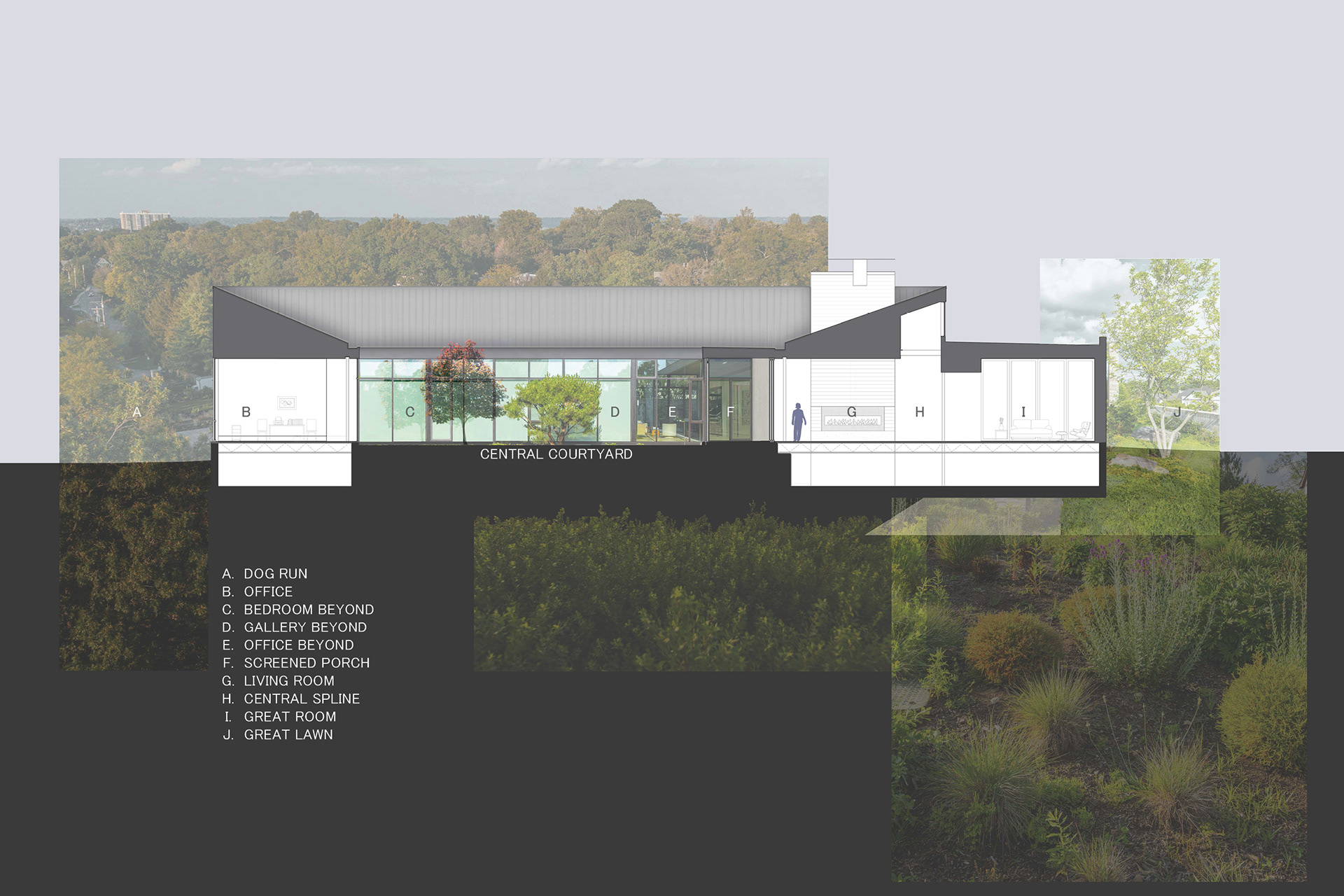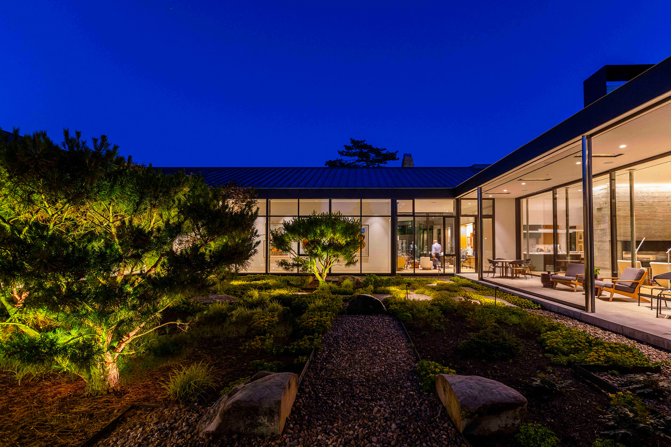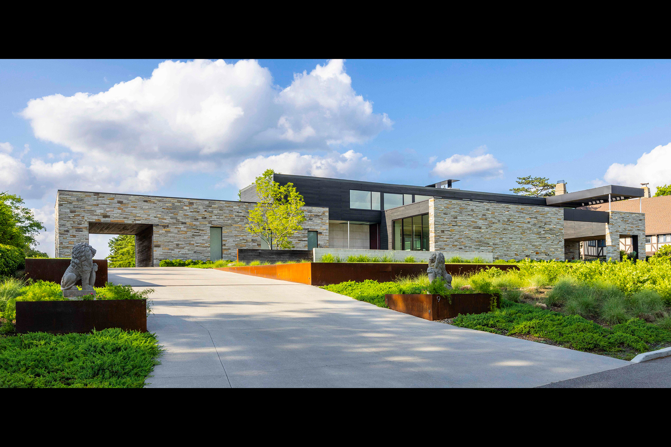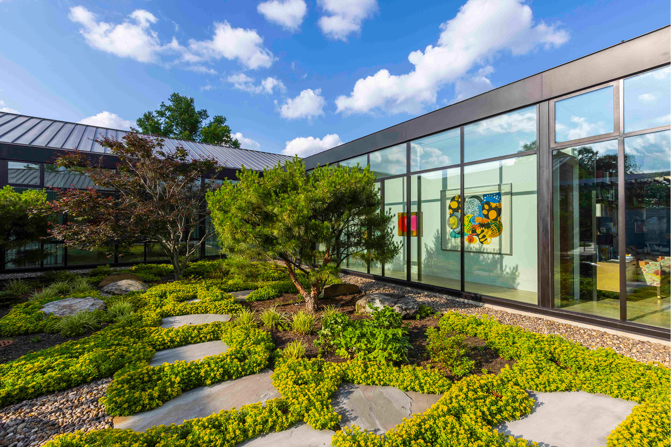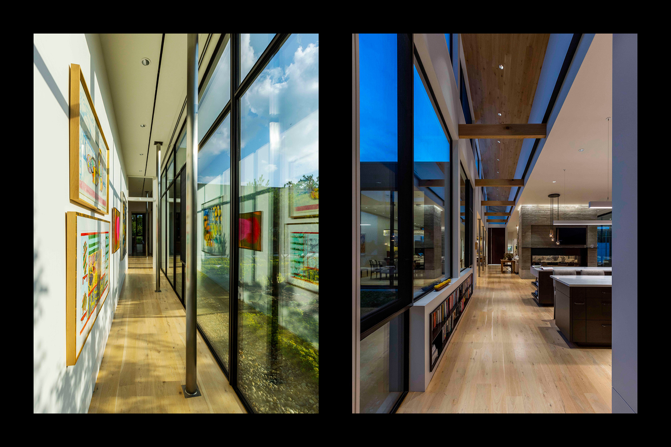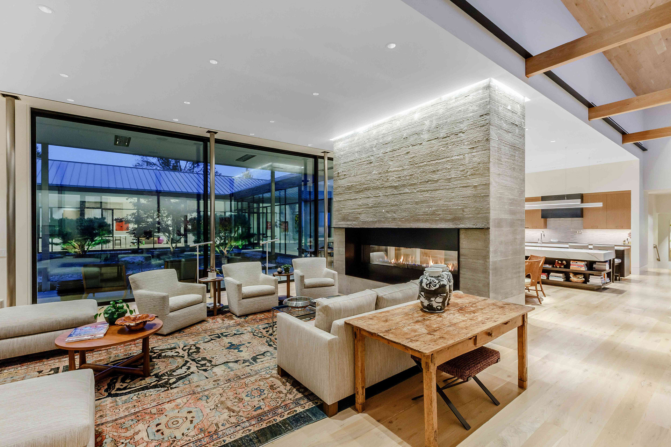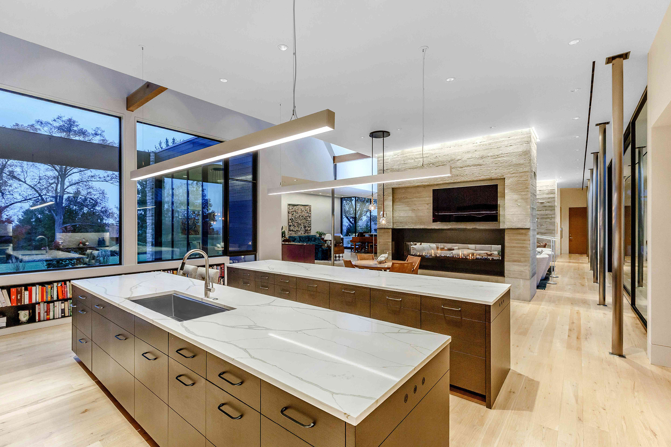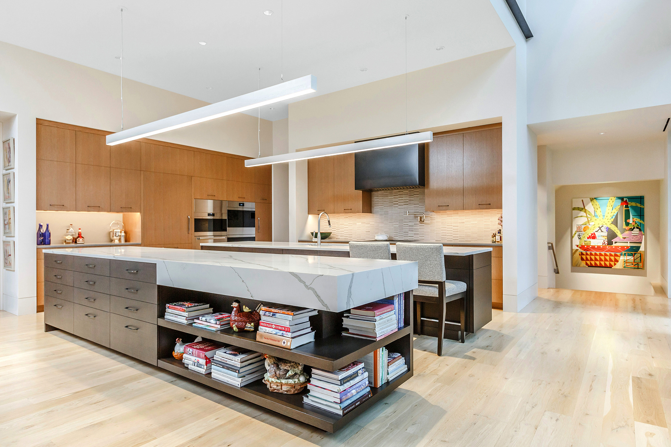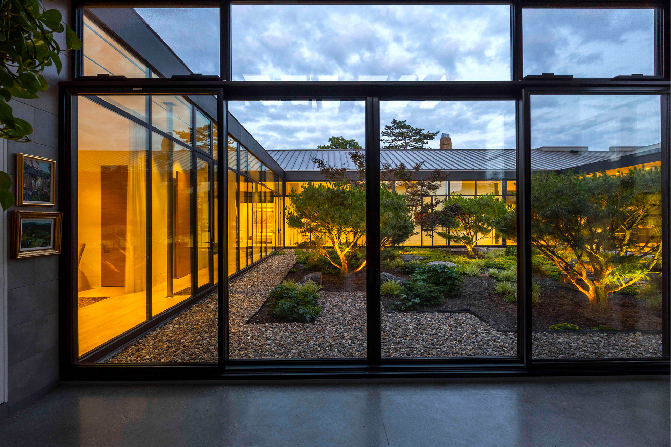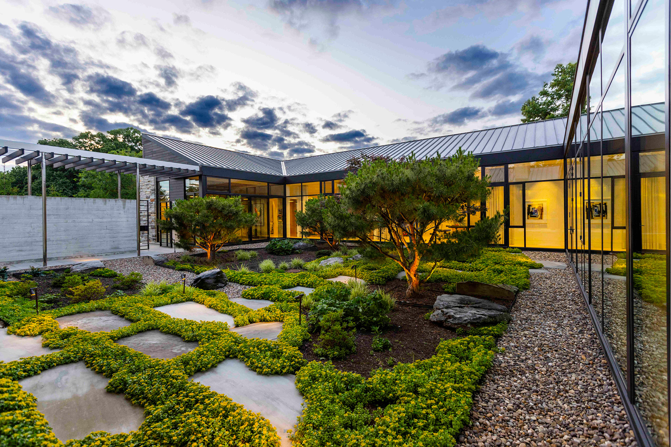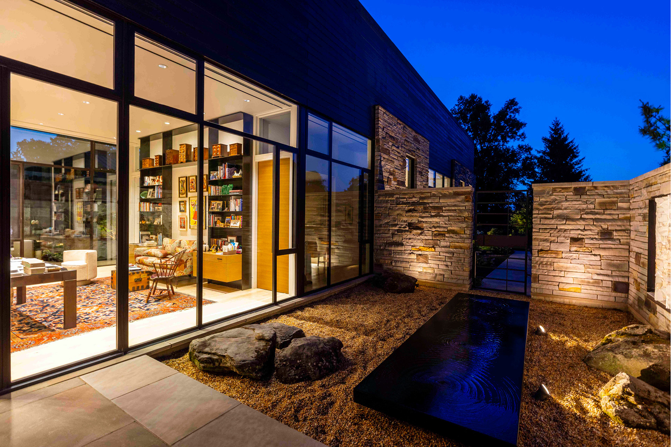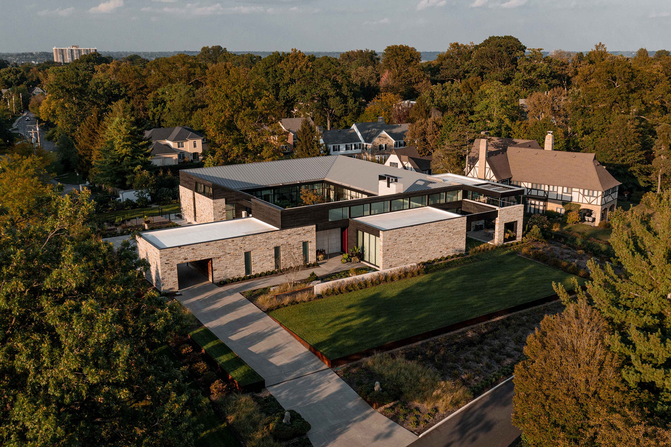Scope: New Custom Home
Awards:
2024 Winner, New Custom Home: CRAN Awards // Courtyard 9
Description:
The democratization of light was the primary design pursuit of this single-family residence.
The homeowners, with some measure of seasonal affective disorder and a love and passion for gardening, left their longtime Tudor-style home and purchased a lot in an adjacent neighborhood, with the self-described ‘audacity’ to design a modern home full of light. Private people by nature, the site was ‘backward’ in that the highly desired natural light from the south was in opposition to the mandatory privacy from the street, which is located at the southern edge of the site. Frequent hosts to philanthropic events, the home also needed to be inviting and openable to live as a home for two yet adaptable to host two hundred.
In an attempt to manage these paradoxical parameters, a courtyard scheme, designed to frame the sky, was developed to allow light to permeate every space from the inside out and to let the house expand into the garden when needed.
The exterior perimeter of the house offers privacy from the street and from the adjacent neighbors, which includes an institutional playfield and parking lot. While the building’s perimeter offers carefully curated views and light, the interior of the home opens into a sixty-feet-square central garden courtyard. Every space in the home has direct access to this garden and light with each private and service space shielded in a protective volume. These carefully arranged volumes provide the otherwise open plan with wall space for the display of a substantive art and book collection that can be viewed from all areas inside and outside of the home. While the courtyard garden takes cues from Japanese Zen gardens, its form is generated from cloistered architecture in which the traditional arcade has been ‘captured’ and enclosed for circulation, the linking of spaces, and the creation of a continuous gallery. An entry spline reaches high above the great room to bring the coveted southern light deep into the plan.
Beyond access to nature and light, the courtyard scheme allows for a wonderful interplay of views to and through multiple spaces simultaneously, invigorating the experience of the house with depth and layering. Reflections and curious, ever-changing shadows change throughout the day, evening, and seasons. Refracted light creates ghostly mirrored and lapping reflections like a dazzling, habitable kaleidoscope leashed by a strict and expressive structural grid.
Bounded by a series of yards, gardens, and courts, the central courtyard anchors the light-filled home that at any given moment lends to the sense of experiencing the whole house all at once.
