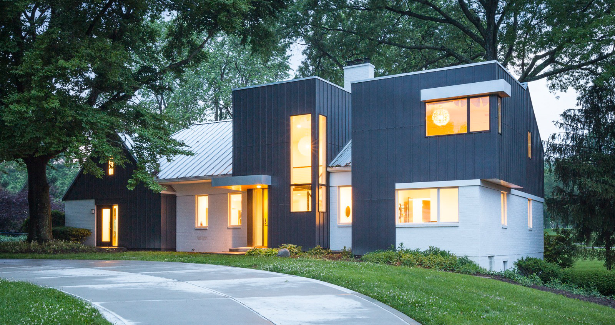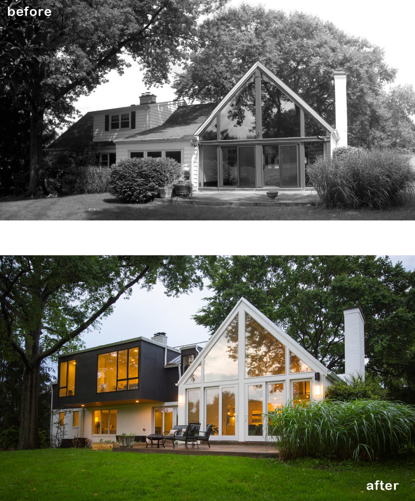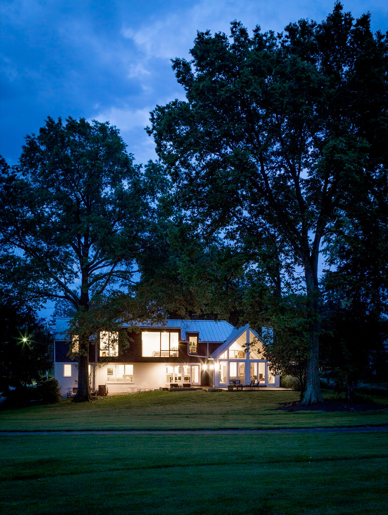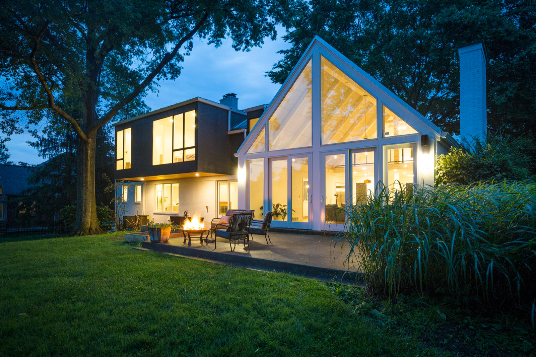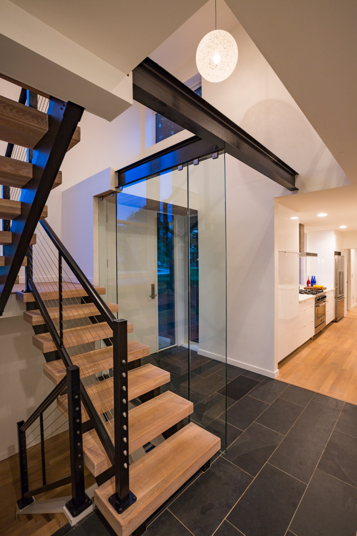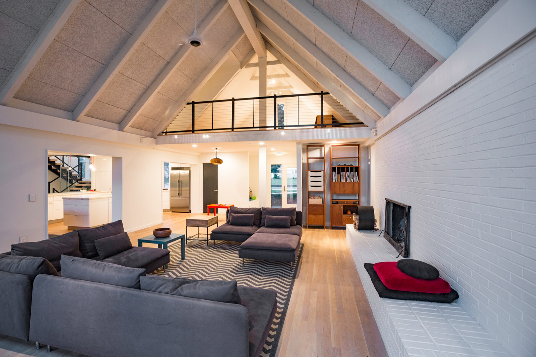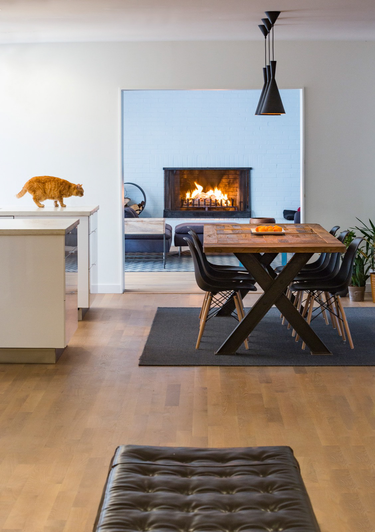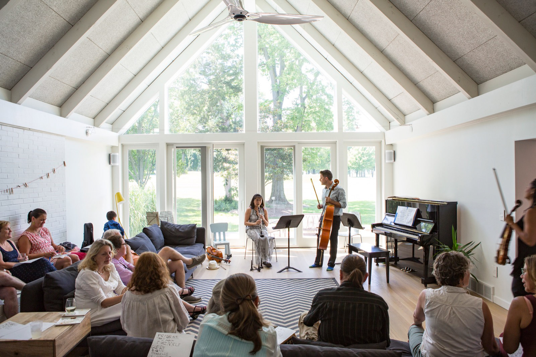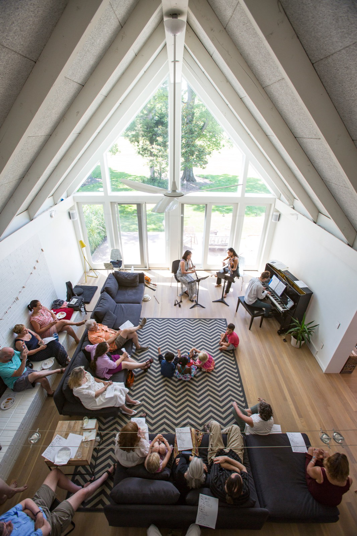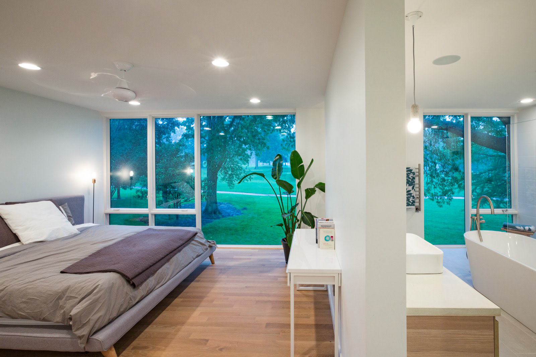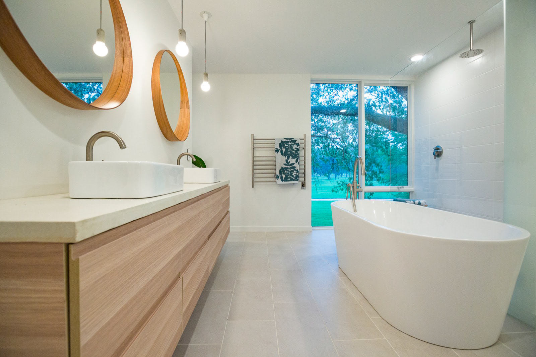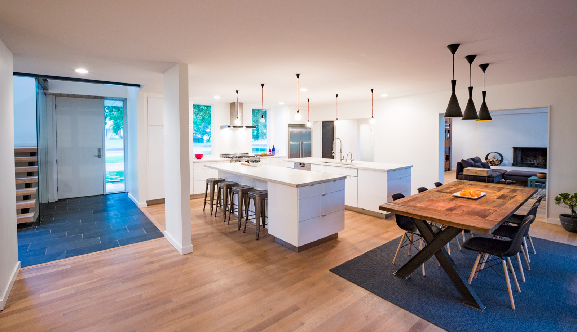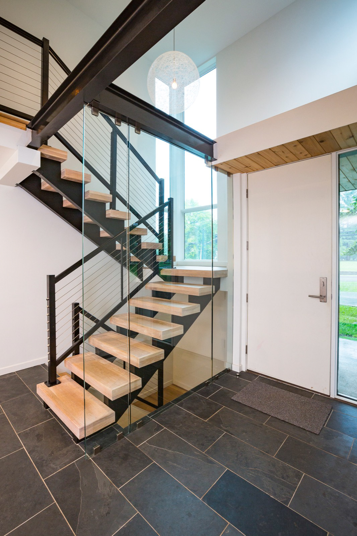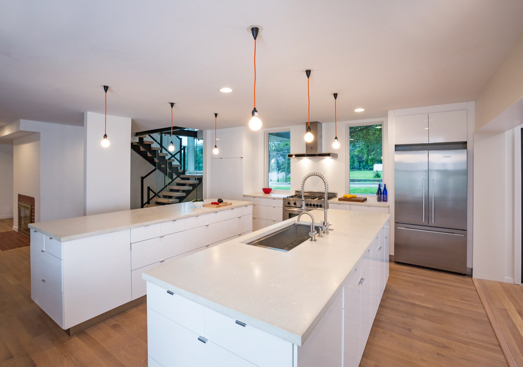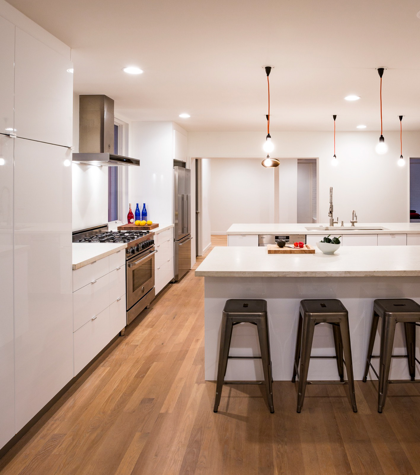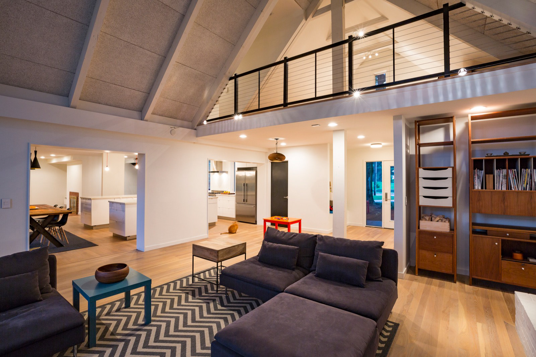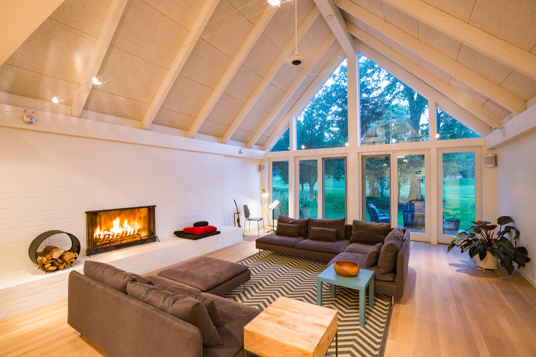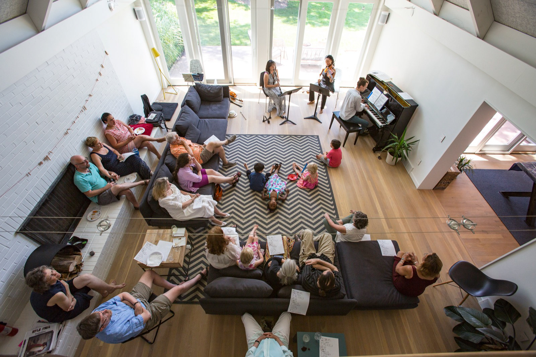Scope: Significant renovation of an existing home with partial reconstruction of and addition to the second floor and roof
Description:
The heart of this renovation project is an existing oversized great room which the owners, symphony musicians, envisioned as a performance space.
The existing compartmentalized first-floor plan was reconfigured to create an open and modern plan. A series of carefully composed small additions, clad in black, contain a new entry and stair, a second floor master suite, and a pair of kids’ bedrooms. The new open floor plan, featuring the renovated great room, is now used for various musical performances.
At the second floor, a new rear-facing master suite addition cantilevers from the existing house to avoid the stress of new foundations near a significant oak tree. This strategy results in a treehouse-like perch; a retreat from the hectic life of musical performances and travel.
The existing compartmentalized first-floor plan was reconfigured to create an open and modern plan. A series of carefully composed small additions, clad in black, contain a new entry and stair, a second floor master suite, and a pair of kids’ bedrooms. The new open floor plan, featuring the renovated great room, is now used for various musical performances.
At the second floor, a new rear-facing master suite addition cantilevers from the existing house to avoid the stress of new foundations near a significant oak tree. This strategy results in a treehouse-like perch; a retreat from the hectic life of musical performances and travel.
