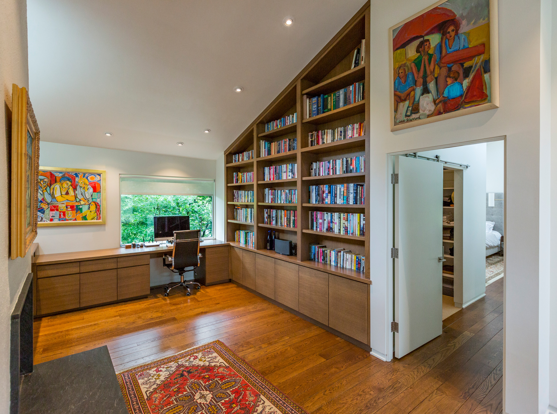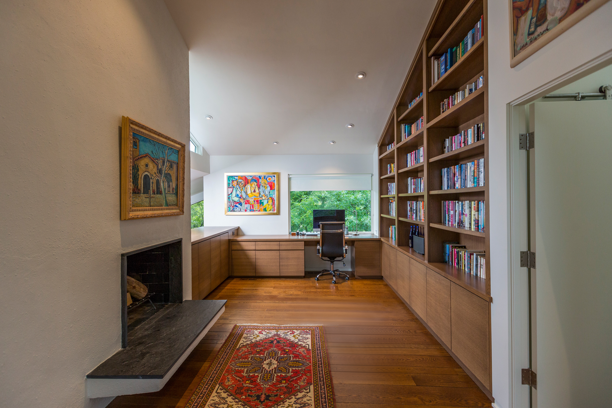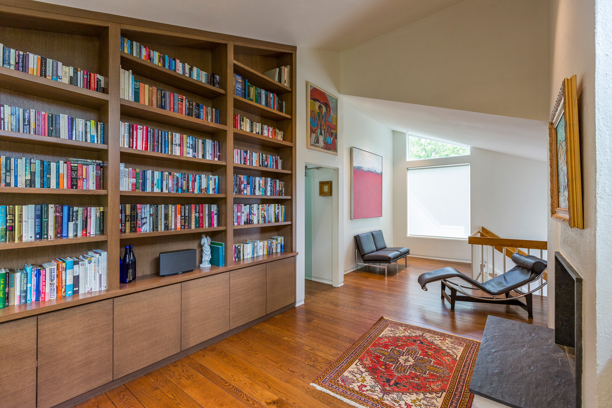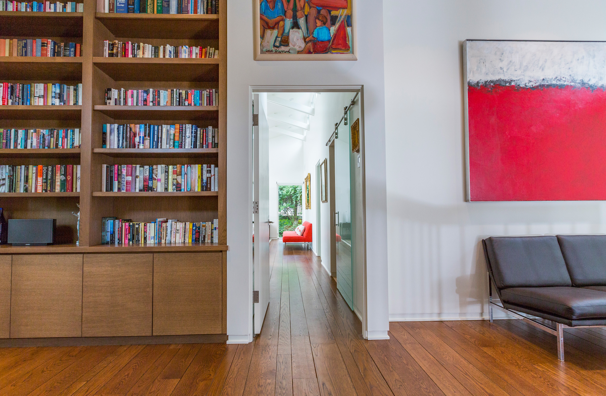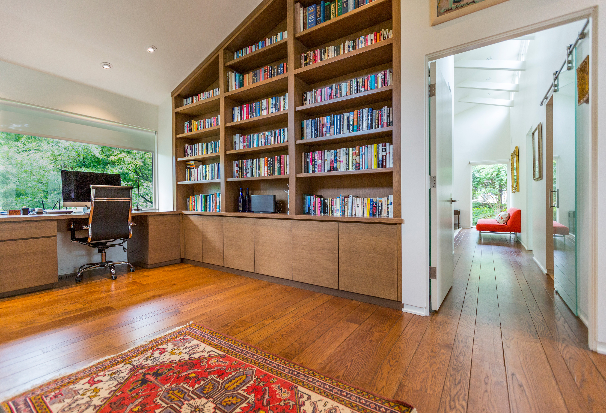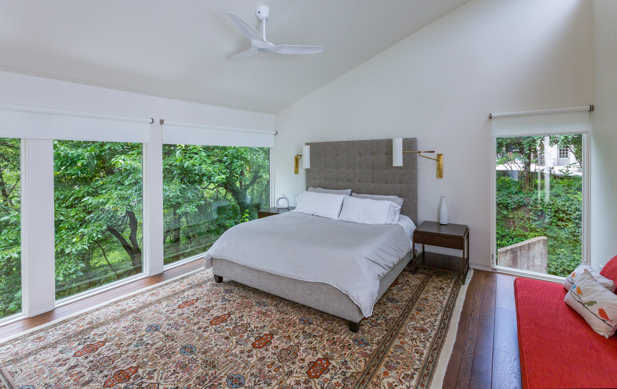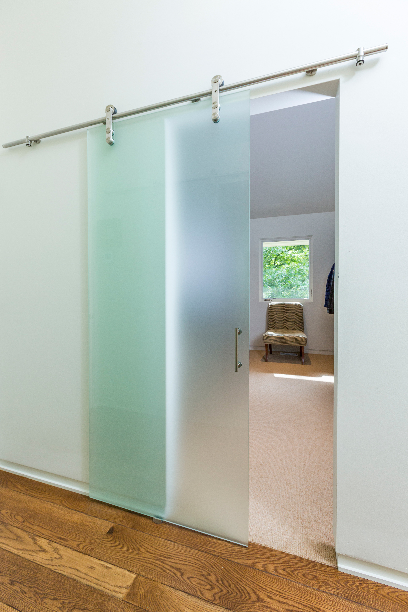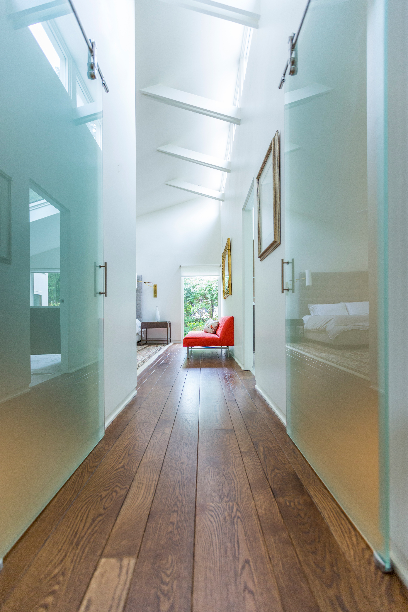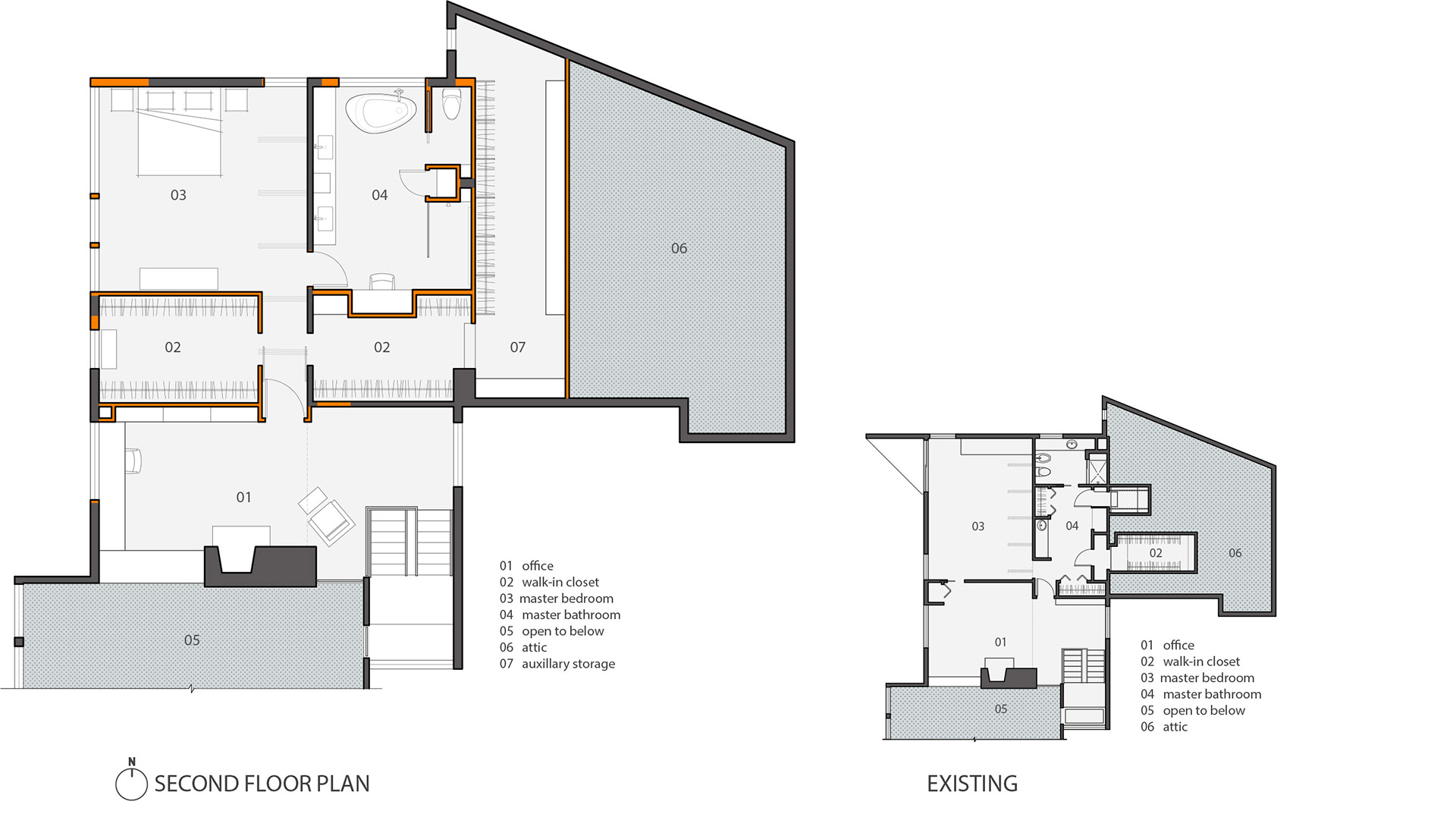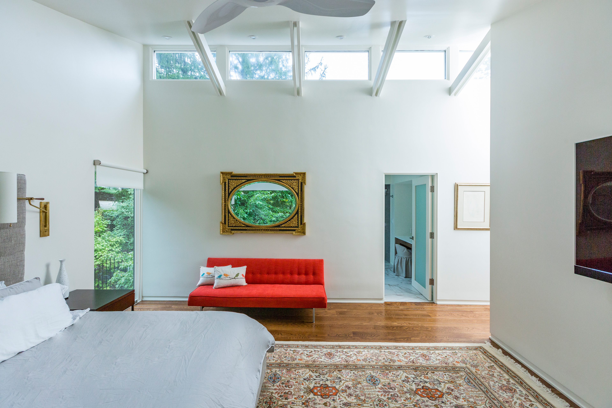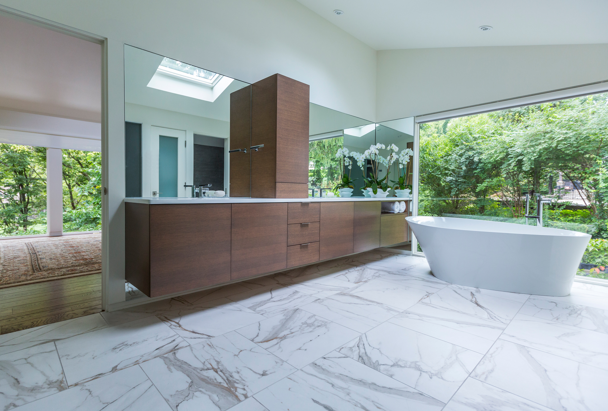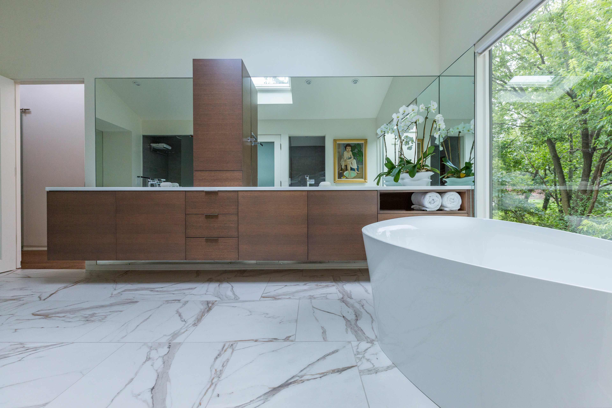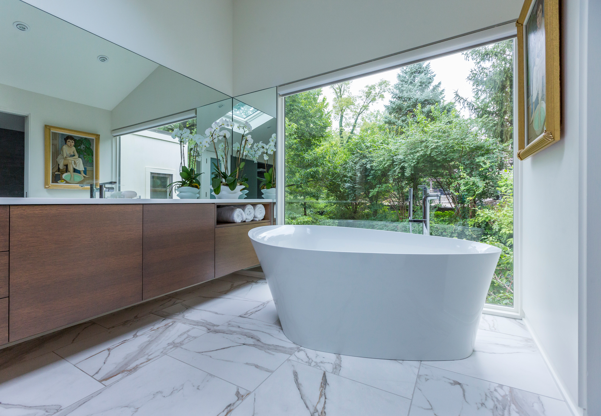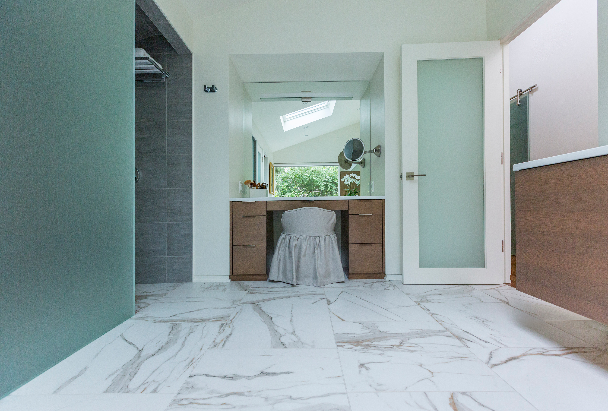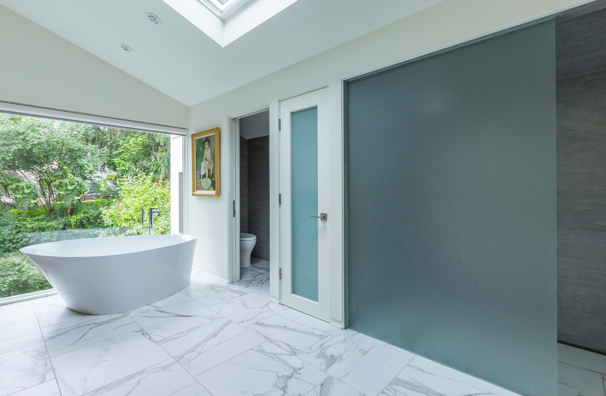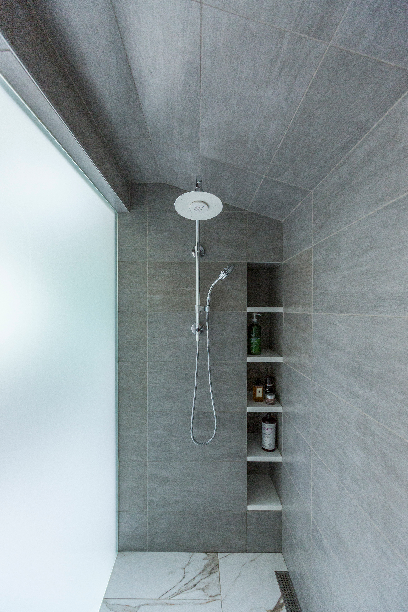Scope: Interior Remodel
Description:
This master suite renovation was executed within the shell of a “contemporary” home. With existing amenities and décor befitting the original 1975 construction, the soaring roof lines and clerestory windows were preserved, but spaces were more efficiently apportioned for the current owners. Although an addition was not feasible, the owners requested a substantial increase in storage capacity. Specific effort was made to recapture as much under-utilized space as possible, including a portion of the unconditioned attic space over the garage.
Big change was achieved through several small and subtle, yet impactful choices. With an emphasis on abundant natural light, new windows were strategically added to visually expand each space and to create a lofty, tree-house quality. The angular spaces and rigorous geometry were offset by a restrained, warm palette of materials that includes rift-sawn white oak casework and white walls to showcase the owners’ colorful, eclectic art collection. Acid-etched glass doors intentionally blur the boundary between primary and secondary spaces and allow light to pass from one room to another. Careful, flush mirror detailing wraps the bathroom walls and extends to the new window, bringing the tree canopy into the otherwise tight and sequestered space.
