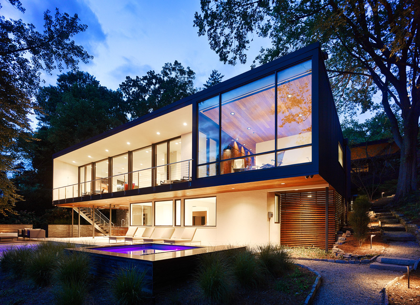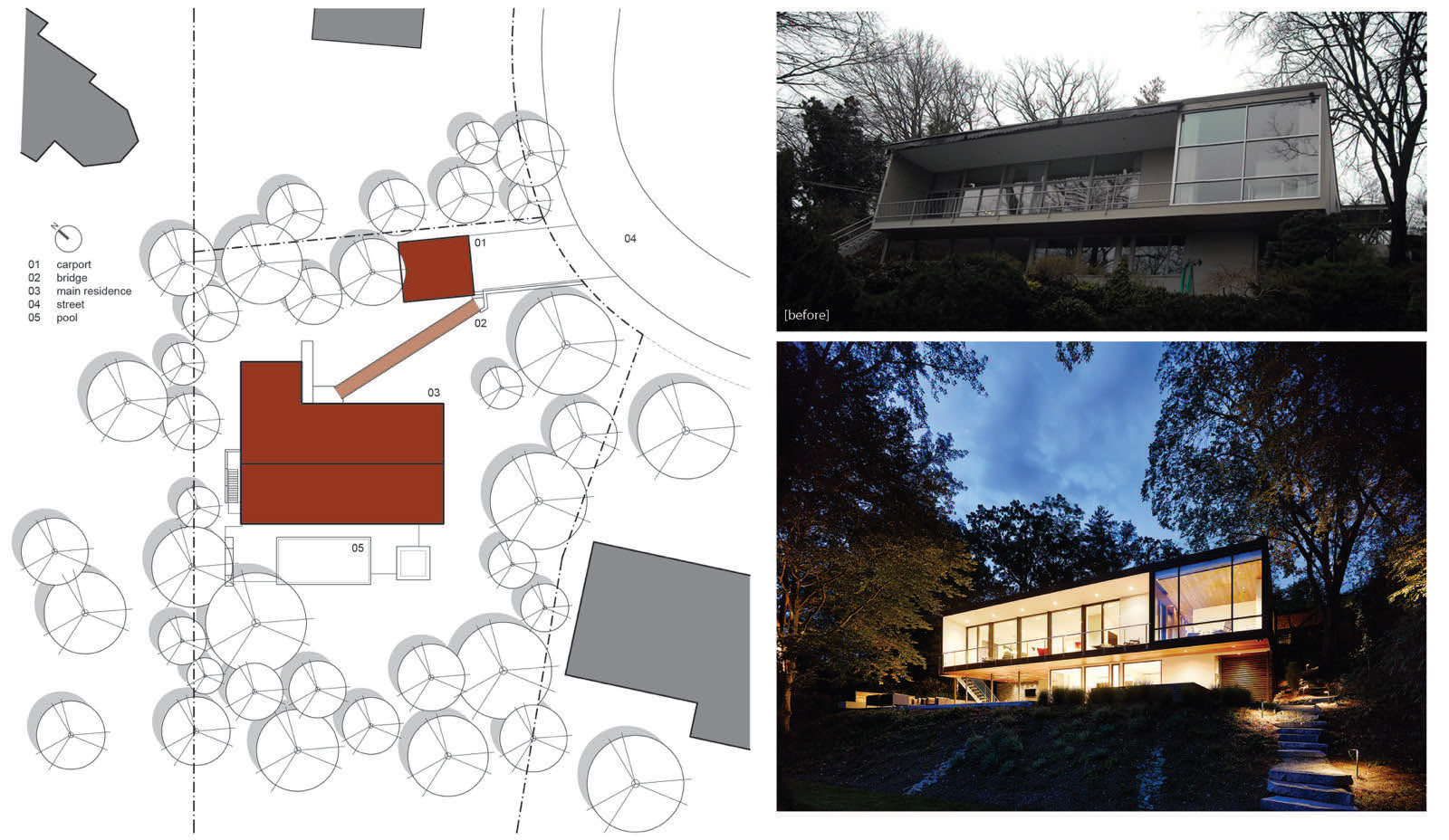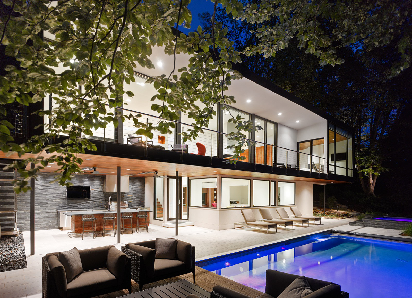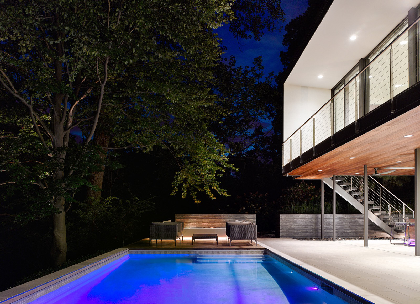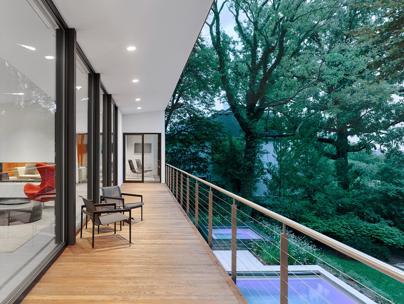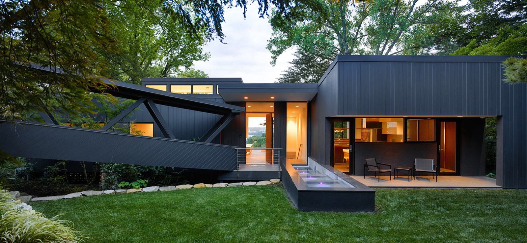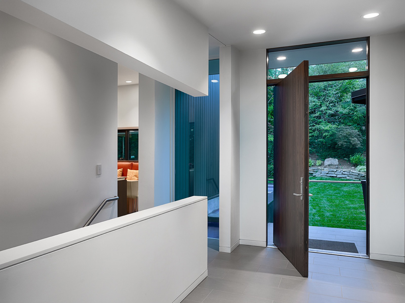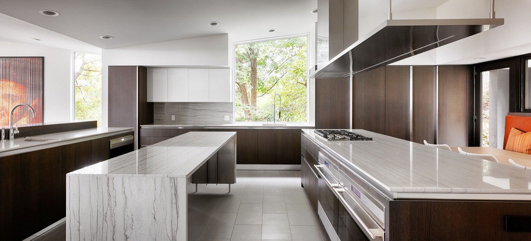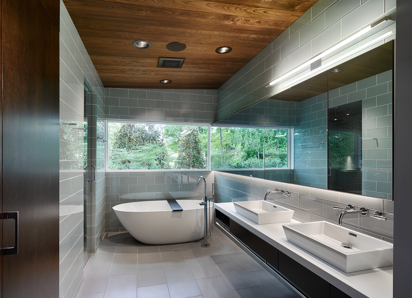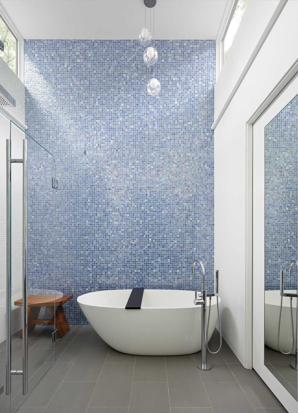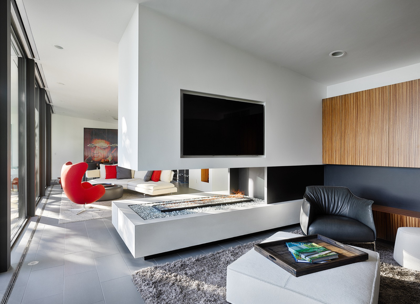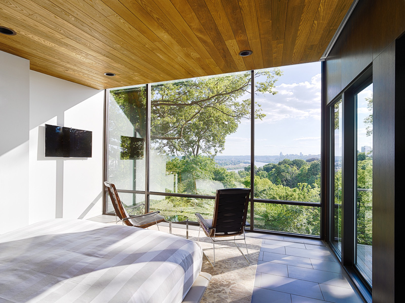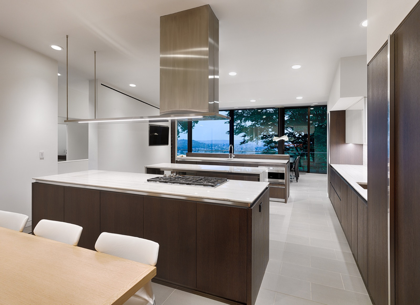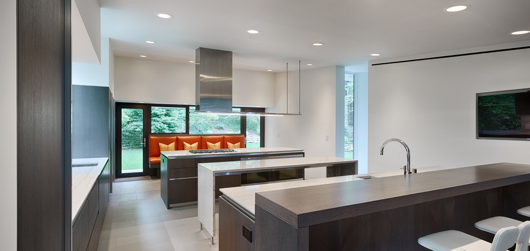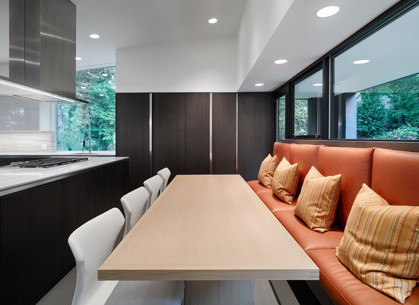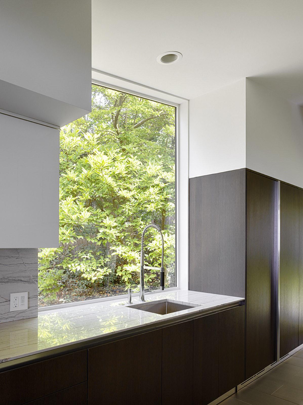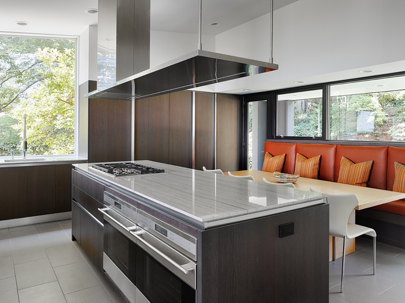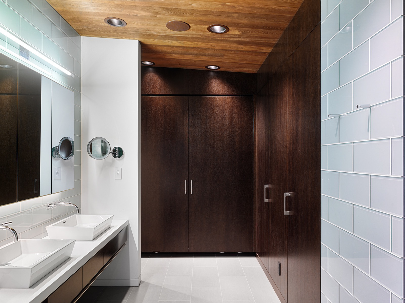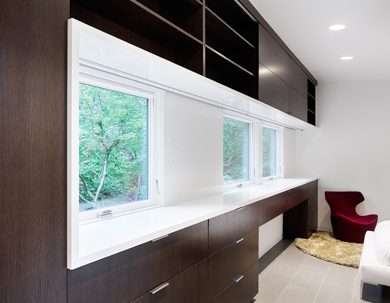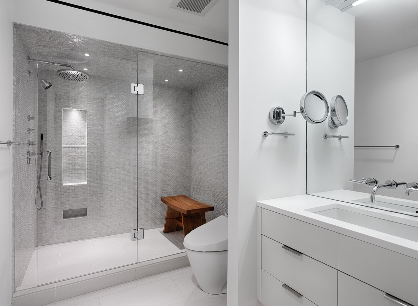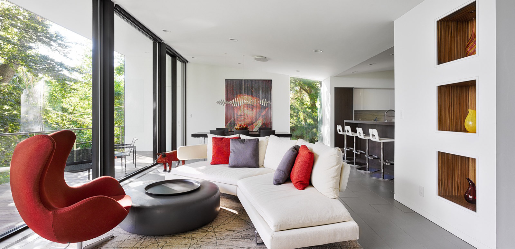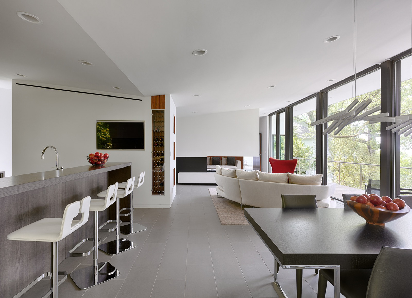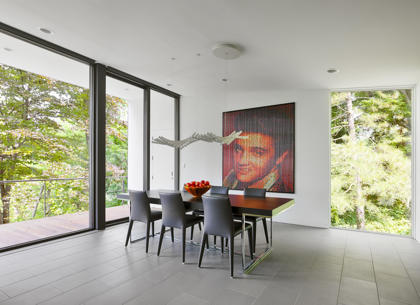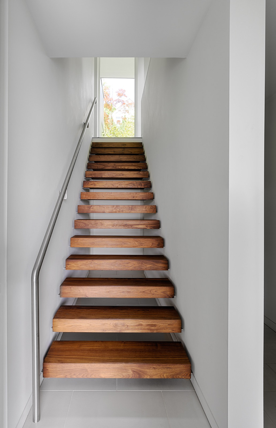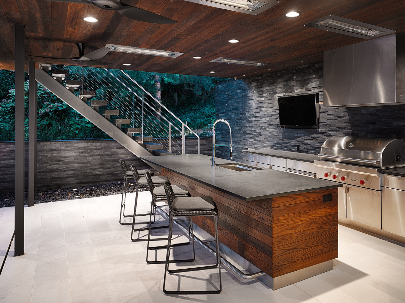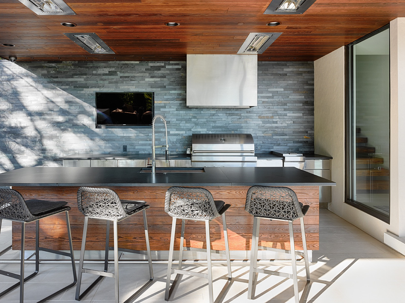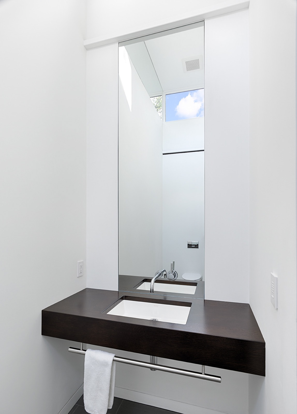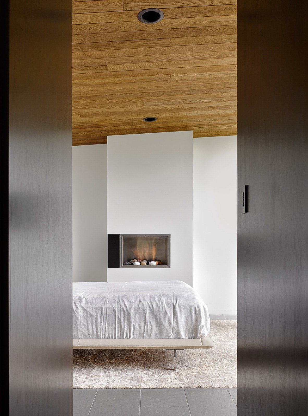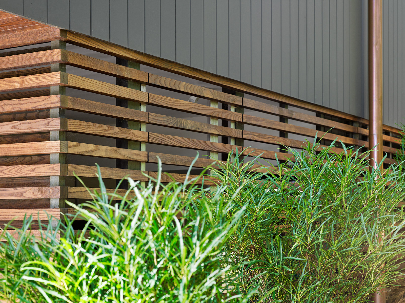Scope: An extensive remodel & reconstruction of a home built in 1952
Awards:
2015 Best Overall Project - Cincinnati CRAN Awards
2014 Honor Award - AIA Cincinnati Design Awards
Description:
This mid-century house was designed in 1952 by noted modernist architect, Carl Strauss. Nestled into a wooded hillside, the existing house survived while adjacent homes were demolished to make space for large mansions in this desirable neighborhood. Its greatest asset lay tucked behind the front door, where panoramic views of the city and river unfolded to the unsuspecting visitor.
Over time the house suffered an insensitive addition, poorly executed 'improvements' and over 60 years of exposure to Cincinnati weather. After extensive redevelopment of the plan, the house was stripped to the exterior studs revealing the basic volume of the exterior shell. Several subtle, architectural interventions celebrated the intentions of the original Strauss design. Horizontal and vertical mullions were removed from the glass wall in the main living space. A roof lantern was rebuilt and made taller to provide more light into the bathrooms and the 1970’s ‘green house’ addition was replaced with a simple extension of the existing roof line.
Each additional intervention strengthened the house’s relationship to the site. A new interior stair connected the first floor with the redeveloped backyard. The existing pool was integrated into a larger outdoor living space that boasted a new spa, outdoor kitchen and fireplace.
Every room, material and detail was meticulously designed to create a house that was quintessentially mid-century and quintessentially modern.
