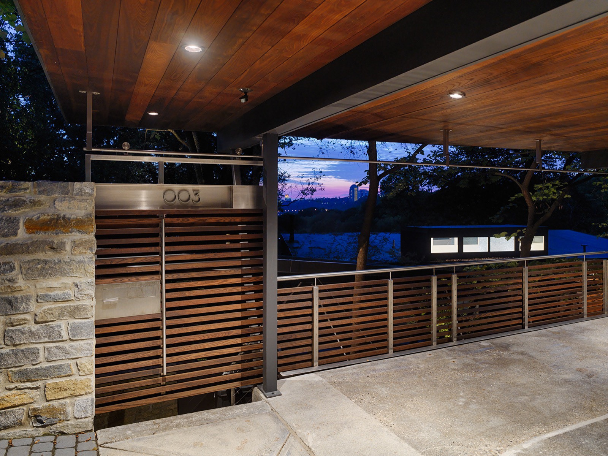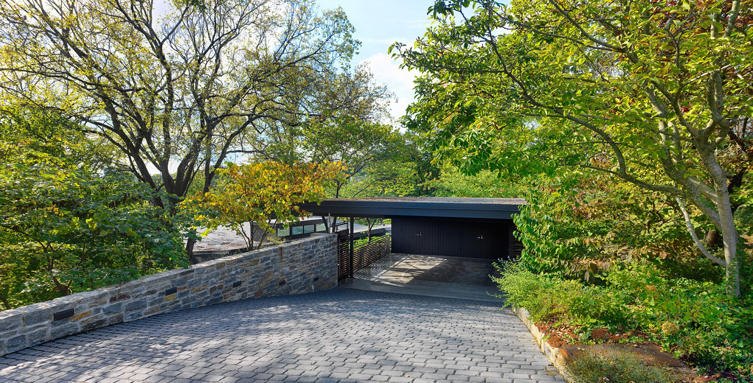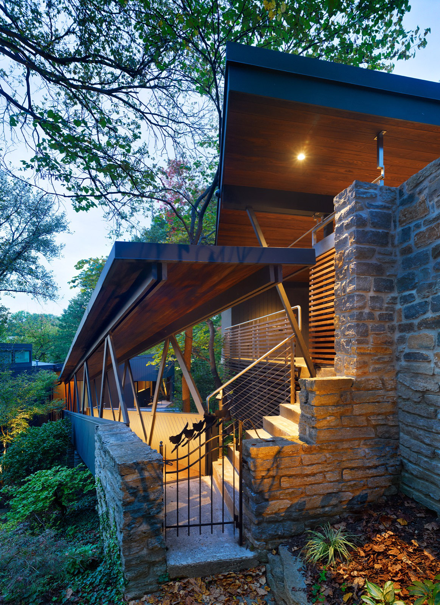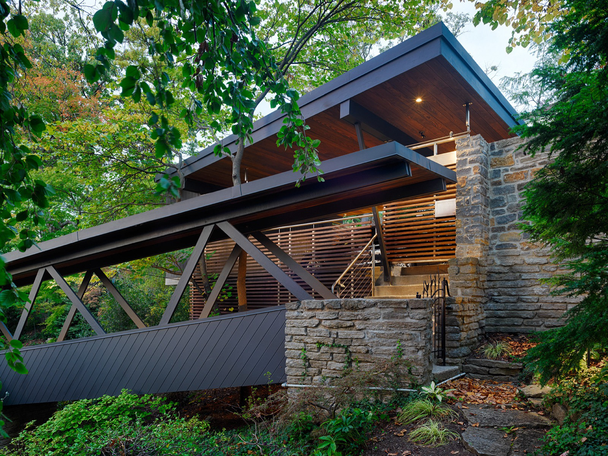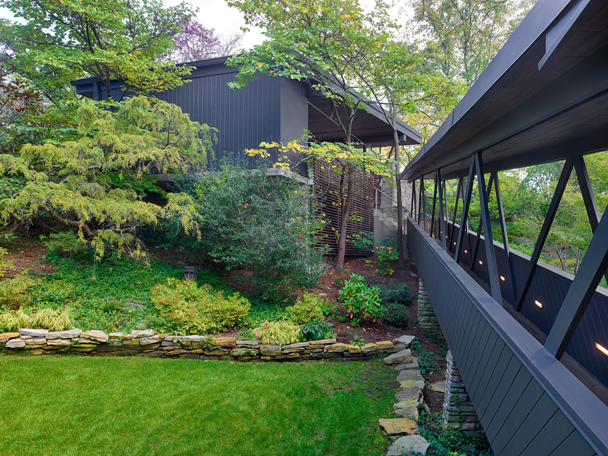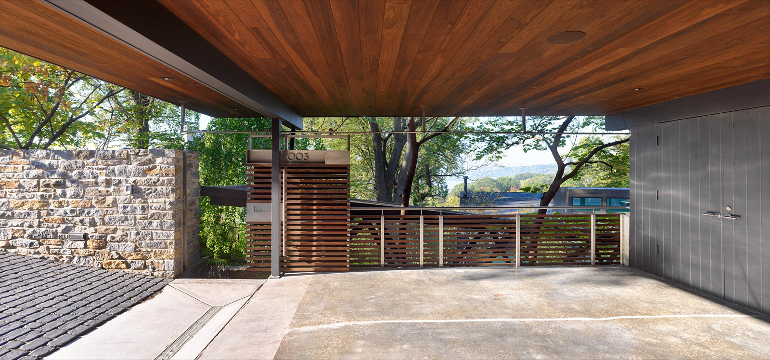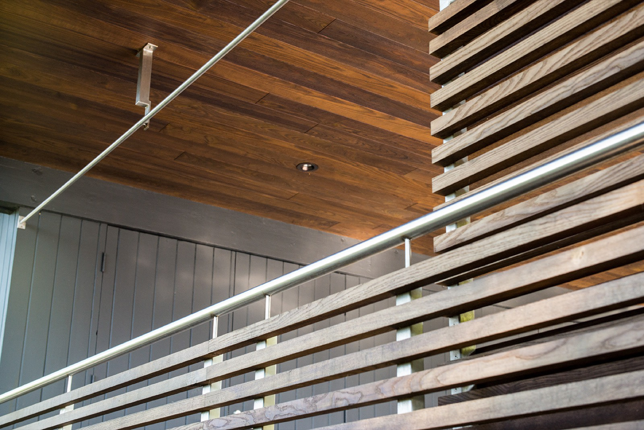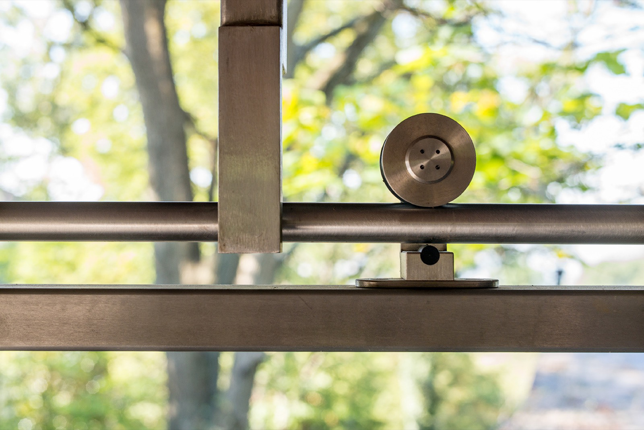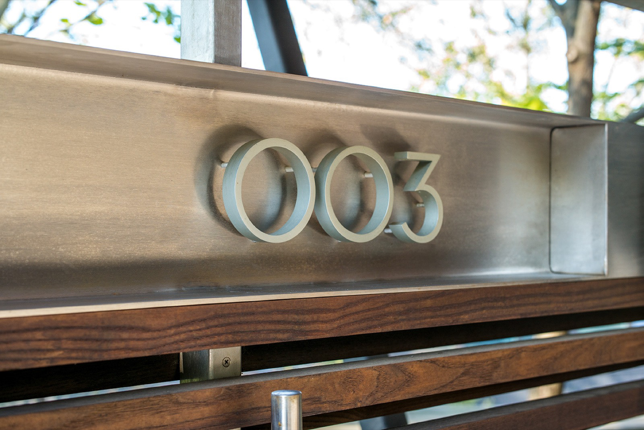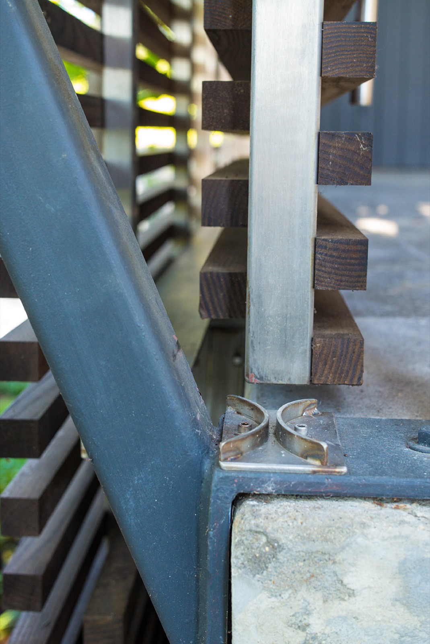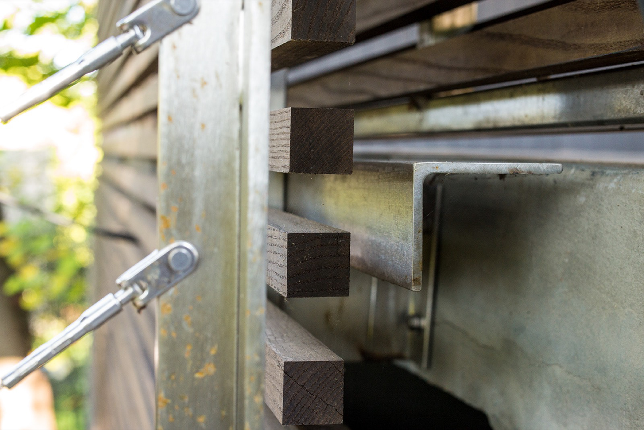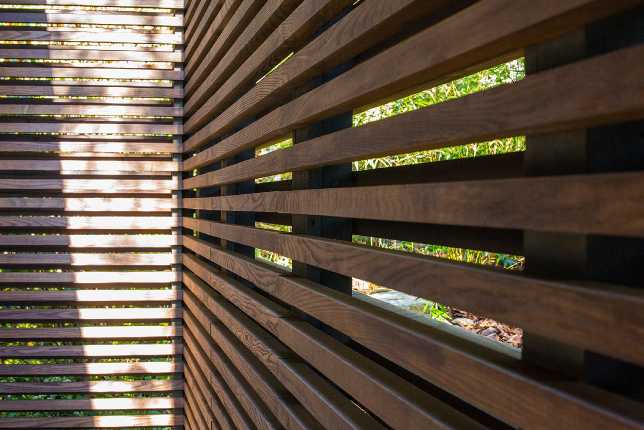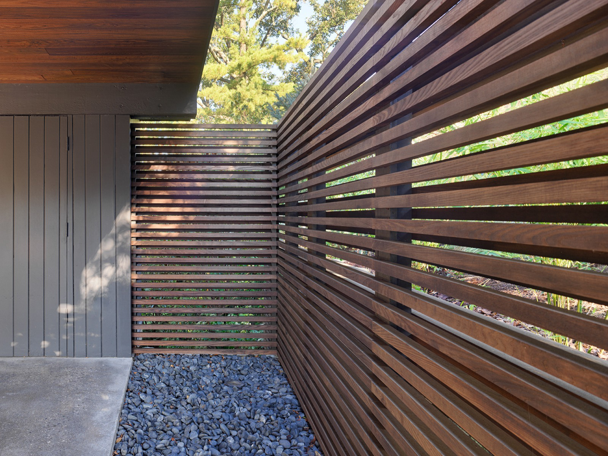Scope: An extensive remodel & reconstruction of a mid-century carport
Awards:
2016 Honor Award - Cincinnati CRAN Awards
2015 Honor Award - AIA Cincinnati Design Awards
Description:
The renovation of the carport at this Cincinnati residence, originally designed by the Cincinnati architects Carl Strauss and Raymond Roush, was the final phase of an extensive renovation project meant to revive the spirit of this mid-century modern home. Recognizing that the carport was such an essential piece of the original composition, we felt it was important to preserve it rather than find an alternative means for accommodating a car on the site.
Strauss and Roush were particularly careful in their development of the entry sequence. One arrives first at the carport, which is perched on the hillside some ways above the residence. Upon parking, one descends a covered ramp which threads its way between existing trees to be delivered at the exact corner of a small deck. There is a sense of procession but no axis to provide explicit continuity. The effect created is actually one of discontinuity, further emphasized by the expansive view of the Ohio River and Cincinnati skyline that one confronts immediately upon entering the house.
As the first node in this entry sequence, the carport becomes a double of the house in pavilion form. While the house is essentially a viewing stand for taking in the skyline and river valley, the carport above offers a view of the house together with the river valley (one where, in a strange picturesque inversion, the elevated horizon lifts the river above the house). In renovating the carport, we sought to further tie the carport together with the house by expanding the palette of materials. Most notable is the addition of a sliding wood and steel door that further dramatizes the entry sequence. The result is something akin to a tectonic amuse-bouche.
